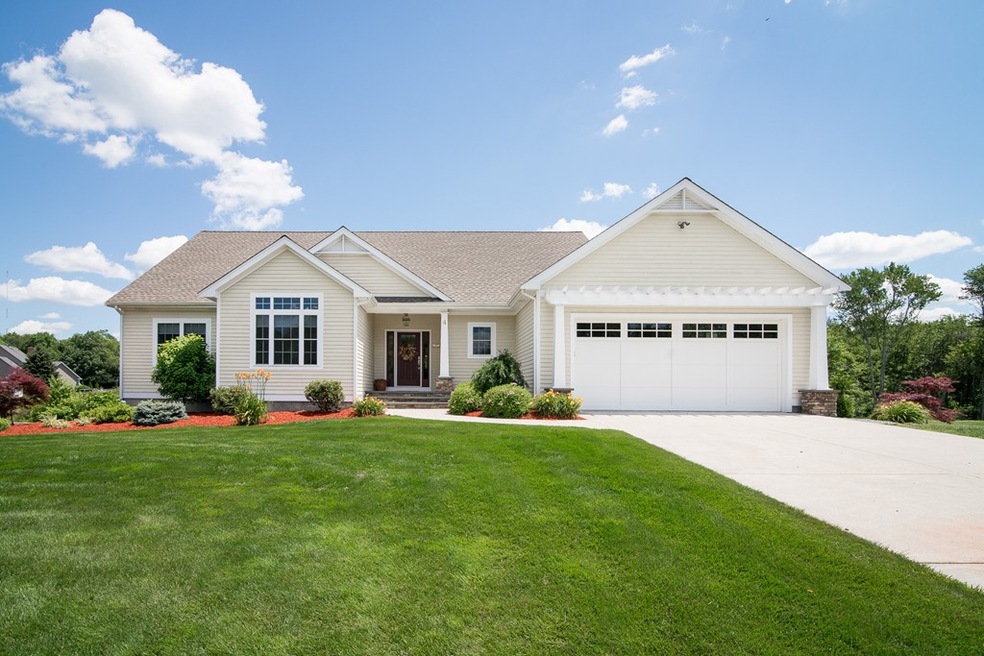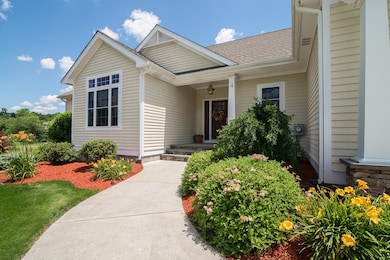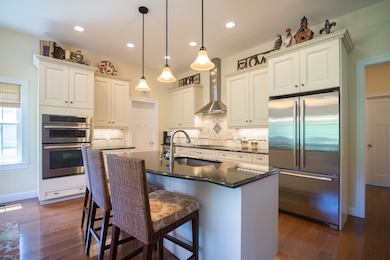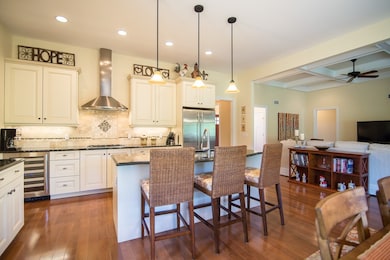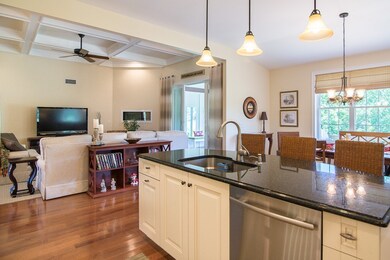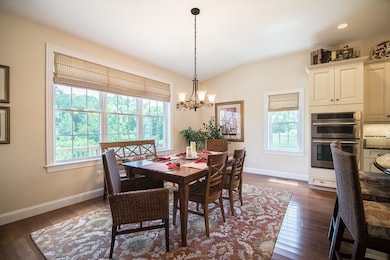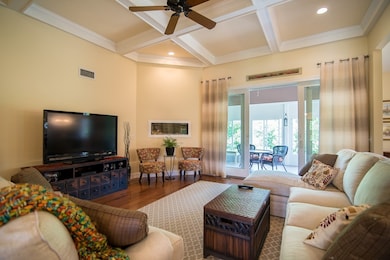
4 Ursulas Way Seekonk, MA 02771
Estimated Value: $841,000 - $1,067,000
Highlights
- Golf Course Community
- Open Floorplan
- Craftsman Architecture
- 1.82 Acre Lot
- Custom Closet System
- Landscaped Professionally
About This Home
As of December 2017Consider taking a look at this 6-year young custom bungalow on a huge private lot on dead-end street before you make the decision to go through the building process. All the work is done with many custom features and high-end upgrades including 3-zone hydro air, beautiful 3-season sunroom overlooking the treetops with oversized sliders/windows, custom kitchen with Jenn-Air appliances including wine fridge, huge walk-in pantry closet, gas fireplace, marble walk-in shower, family room in lower with slider/cement patio, prestige direct vent heating system, cement driveway, sprinkler system....and the list goes on. Welcome home!
Home Details
Home Type
- Single Family
Est. Annual Taxes
- $5,848
Year Built
- Built in 2011
Lot Details
- 1.82 Acre Lot
- Cul-De-Sac
- Street terminates at a dead end
- Landscaped Professionally
- Irregular Lot
- Gentle Sloping Lot
- Sprinkler System
- Property is zoned R4
Parking
- 2 Car Attached Garage
- Parking Storage or Cabinetry
- Garage Door Opener
- Driveway
- Open Parking
- Off-Street Parking
Home Design
- Craftsman Architecture
- Bungalow
- Frame Construction
- Shingle Roof
- Concrete Perimeter Foundation
Interior Spaces
- 2,292 Sq Ft Home
- Open Floorplan
- Coffered Ceiling
- Sheet Rock Walls or Ceilings
- Cathedral Ceiling
- Ceiling Fan
- Recessed Lighting
- Insulated Windows
- Sliding Doors
- Insulated Doors
- Living Room with Fireplace
- Dining Area
- Home Security System
Kitchen
- Breakfast Bar
- Oven
- Cooktop with Range Hood
- Microwave
- ENERGY STAR Qualified Refrigerator
- Plumbed For Ice Maker
- ENERGY STAR Qualified Dishwasher
- Wine Refrigerator
- Wine Cooler
- Stainless Steel Appliances
- Kitchen Island
- Solid Surface Countertops
Flooring
- Engineered Wood
- Wall to Wall Carpet
- Stone
- Ceramic Tile
Bedrooms and Bathrooms
- 3 Bedrooms
- Primary Bedroom on Main
- Custom Closet System
- Walk-In Closet
- 2 Full Bathrooms
- Dual Vanity Sinks in Primary Bathroom
- Bathtub
- Separate Shower
- Linen Closet In Bathroom
Laundry
- Laundry on main level
- Washer and Electric Dryer Hookup
Partially Finished Basement
- Walk-Out Basement
- Basement Fills Entire Space Under The House
- Interior Basement Entry
- Block Basement Construction
Outdoor Features
- Balcony
- Deck
- Patio
- Rain Gutters
Schools
- Aitken Elementary School
- Hurley Middle School
- Seekonk High School
Utilities
- Two cooling system units
- Central Air
- 3 Cooling Zones
- 3 Heating Zones
- Hydro-Air Heating System
- 200+ Amp Service
- Natural Gas Connected
- Private Water Source
- Propane Water Heater
- Water Softener
- Underground Storage Tank
- Private Sewer
Additional Features
- Energy-Efficient Thermostat
- Property is near schools
Listing and Financial Details
- Tax Lot 440
- Assessor Parcel Number 4705288
Community Details
Overview
- No Home Owners Association
Recreation
- Golf Course Community
- Tennis Courts
- Community Pool
Ownership History
Purchase Details
Home Financials for this Owner
Home Financials are based on the most recent Mortgage that was taken out on this home.Purchase Details
Purchase Details
Home Financials for this Owner
Home Financials are based on the most recent Mortgage that was taken out on this home.Purchase Details
Similar Homes in Seekonk, MA
Home Values in the Area
Average Home Value in this Area
Purchase History
| Date | Buyer | Sale Price | Title Company |
|---|---|---|---|
| Laquale Ft | $569,500 | -- | |
| 4 Ursulas Way Rt | -- | -- | |
| Derham Mark A | $143,000 | -- | |
| Matonis Tr Peter M | -- | -- |
Mortgage History
| Date | Status | Borrower | Loan Amount |
|---|---|---|---|
| Previous Owner | 4 Ursulas Way Rt | $150,000 | |
| Previous Owner | Matonis Tr Peter M | $25,000 | |
| Previous Owner | Derham Mark A | $170,000 |
Property History
| Date | Event | Price | Change | Sq Ft Price |
|---|---|---|---|---|
| 12/15/2017 12/15/17 | Sold | $569,500 | -1.8% | $248 / Sq Ft |
| 09/25/2017 09/25/17 | Pending | -- | -- | -- |
| 09/07/2017 09/07/17 | For Sale | $579,900 | -- | $253 / Sq Ft |
Tax History Compared to Growth
Tax History
| Year | Tax Paid | Tax Assessment Tax Assessment Total Assessment is a certain percentage of the fair market value that is determined by local assessors to be the total taxable value of land and additions on the property. | Land | Improvement |
|---|---|---|---|---|
| 2025 | $10,013 | $810,800 | $207,000 | $603,800 |
| 2024 | $9,458 | $765,800 | $207,000 | $558,800 |
| 2023 | $9,223 | $703,500 | $189,100 | $514,400 |
| 2022 | $8,307 | $622,700 | $183,000 | $439,700 |
| 2021 | $8,108 | $597,500 | $166,500 | $431,000 |
| 2020 | $7,420 | $563,400 | $166,200 | $397,200 |
| 2019 | $7,106 | $544,100 | $166,200 | $377,900 |
| 2018 | $6,783 | $508,100 | $152,100 | $356,000 |
| 2017 | $5,848 | $434,500 | $148,400 | $286,100 |
| 2016 | $5,738 | $427,900 | $148,400 | $279,500 |
| 2015 | $5,583 | $422,000 | $148,400 | $273,600 |
Agents Affiliated with this Home
-
Jeanne Derham

Seller's Agent in 2017
Jeanne Derham
RE/MAX
(508) 942-8567
1 in this area
14 Total Sales
-
Gen Pappas

Buyer's Agent in 2017
Gen Pappas
Lamacchia Realty, Inc.
(508) 951-0637
72 Total Sales
Map
Source: MLS Property Information Network (MLS PIN)
MLS Number: 72225282
APN: SEEK-000230-000000-000440
