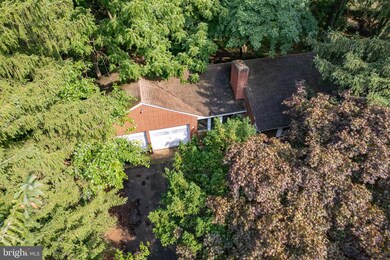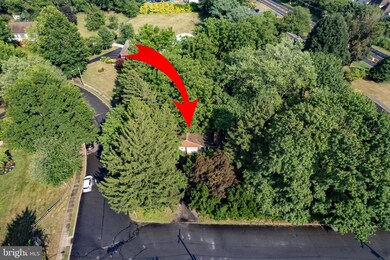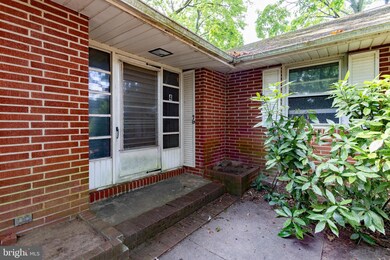
4 Vancza Dr Columbus, NJ 08022
Highlights
- Rambler Architecture
- No HOA
- Oversized Parking
- Mansfield Township Elementary School Rated A-
- 2 Car Attached Garage
- Living Room
About This Home
As of June 2025Don’t miss this exceptional chance to own a solid brick, 3-bedroom, 2-full-bathroom home in the highly desirable Mansfield Township. While this property does require some TLC, it offers tremendous potential with a strong after-renovation value.
The home features a massive 24 by 14 living room with a cozy wood-burning fireplace, perfect for relaxing or entertaining. It is ideally located within walking distance to restaurants, Dunkin' Donuts, salons, a pharmacy, and doctors' offices—providing convenience at your doorstep. Additionally, it boasts close proximity to major transportation routes, including I-195, US Route 206, Route 130, and the NJ Turnpike, ensuring easy access to surrounding areas.
The property also includes a two-car garage with a breezeway and a spacious full basement with an additional fireplace, offering endless possibilities for customization. Please note that the property will require a new septic system.
Please note this home is being sold strictly as-is, with the buyer responsible for obtaining the township Certificate of Occupancy (CO).
This is an opportunity you won’t want to miss!
Last Agent to Sell the Property
ERA Central Realty Group - Bordentown Listed on: 08/16/2024

Home Details
Home Type
- Single Family
Est. Annual Taxes
- $8,421
Year Built
- Built in 1963
Lot Details
- Lot Dimensions are 120.00 x 0.00
Parking
- 2 Car Attached Garage
- Oversized Parking
- Front Facing Garage
- Driveway
Home Design
- Rambler Architecture
- Brick Exterior Construction
- Block Foundation
Interior Spaces
- 1,884 Sq Ft Home
- Property has 1 Level
- Living Room
- Dining Room
- Basement Fills Entire Space Under The House
- Laundry Room
Bedrooms and Bathrooms
- 3 Main Level Bedrooms
- En-Suite Primary Bedroom
- 2 Full Bathrooms
Schools
- John Hydock Elementary School
- Northern Burl. Co. Reg. Jr. Middle School
- Northern Burl. Co. Reg. Sr. High School
Utilities
- Heating System Uses Oil
- Hot Water Baseboard Heater
- Well
- Electric Water Heater
- Septic Tank
Community Details
- No Home Owners Association
- Lynwood Farms Subdivision
Listing and Financial Details
- Tax Lot 00021
- Assessor Parcel Number 18-00033 03-00021
Ownership History
Purchase Details
Home Financials for this Owner
Home Financials are based on the most recent Mortgage that was taken out on this home.Similar Homes in Columbus, NJ
Home Values in the Area
Average Home Value in this Area
Purchase History
| Date | Type | Sale Price | Title Company |
|---|---|---|---|
| Deed | $312,000 | S & H Abstract |
Property History
| Date | Event | Price | Change | Sq Ft Price |
|---|---|---|---|---|
| 06/30/2025 06/30/25 | Sold | $650,000 | +0.2% | $345 / Sq Ft |
| 04/30/2025 04/30/25 | For Sale | $649,000 | +108.0% | $344 / Sq Ft |
| 08/30/2024 08/30/24 | Sold | $312,000 | +4.0% | $166 / Sq Ft |
| 08/22/2024 08/22/24 | Pending | -- | -- | -- |
| 08/16/2024 08/16/24 | For Sale | $300,000 | -- | $159 / Sq Ft |
Tax History Compared to Growth
Tax History
| Year | Tax Paid | Tax Assessment Tax Assessment Total Assessment is a certain percentage of the fair market value that is determined by local assessors to be the total taxable value of land and additions on the property. | Land | Improvement |
|---|---|---|---|---|
| 2024 | $8,422 | $257,700 | $110,000 | $147,700 |
| 2023 | $8,422 | $257,700 | $110,000 | $147,700 |
| 2022 | $8,507 | $257,700 | $110,000 | $147,700 |
| 2021 | $7,846 | $257,700 | $110,000 | $147,700 |
| 2020 | $8,592 | $257,700 | $110,000 | $147,700 |
| 2019 | $8,380 | $257,700 | $110,000 | $147,700 |
| 2018 | $8,035 | $257,700 | $110,000 | $147,700 |
| 2017 | $7,780 | $257,700 | $110,000 | $147,700 |
| 2016 | $7,785 | $257,700 | $110,000 | $147,700 |
| 2015 | $7,703 | $257,700 | $110,000 | $147,700 |
| 2014 | $7,373 | $257,700 | $110,000 | $147,700 |
Agents Affiliated with this Home
-
Nadia Shevchuk
N
Seller's Agent in 2025
Nadia Shevchuk
Century 21 Veterans-Pennington
1 in this area
1 Total Sale
-
Jeanette Larkin

Buyer's Agent in 2025
Jeanette Larkin
Keller Williams Premier
(609) 731-9380
6 in this area
220 Total Sales
-
John Doyle

Seller's Agent in 2024
John Doyle
ERA Central Realty Group - Bordentown
(609) 879-9002
5 in this area
28 Total Sales
-
Pavlo Brytvak
P
Buyer's Agent in 2024
Pavlo Brytvak
ERA Central Realty Group - Bordentown
(609) 610-6471
3 in this area
11 Total Sales
Map
Source: Bright MLS
MLS Number: NJBL2071230
APN: 18-00033-03-00021
- 15 Heather Ct
- 12 Fieldcrest Dr
- 7 Irongate Ct
- 1 Gardengate Ct
- 23789 Columbus Rd
- 123 Chestnut Hill Ln
- 30 Hilltop Ln W
- 105 Country Cir
- 30 Deep Hollow Ln N
- 89 Lantern Ln
- 1 Willowwood Ct
- 85 Wagon Wheel Ln
- 2 Windmill Ct
- 107 Carriage Hill Ct
- 7 Covered Bridge Cir
- 9 Fernwood Ct
- 3 Covered Bridge Cir
- 33 Sunset Ln
- 48 Wagon Wheel Ln
- 16 Lantern Ln






