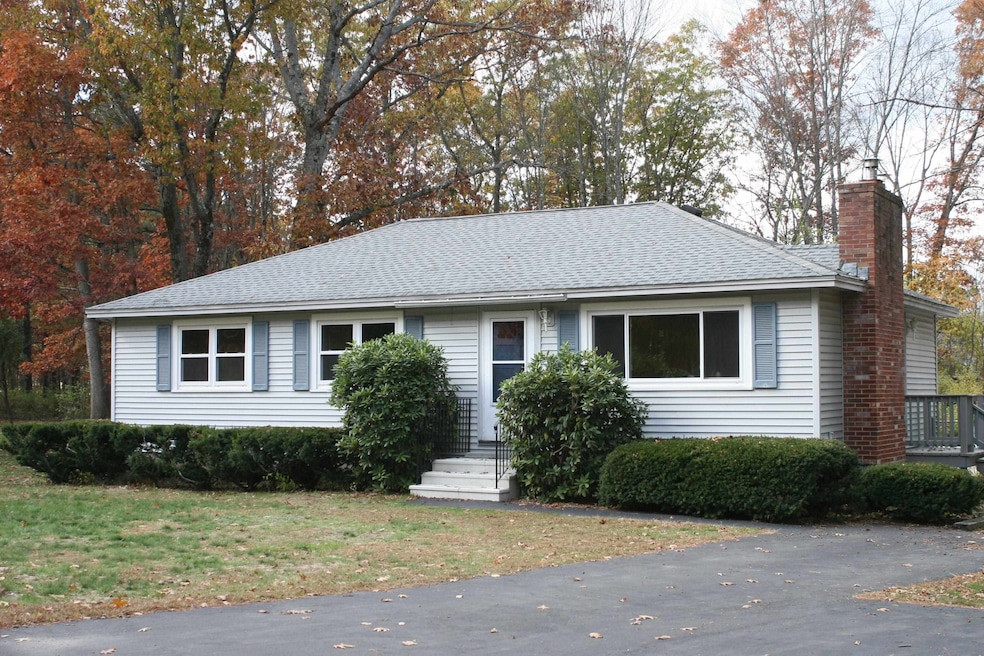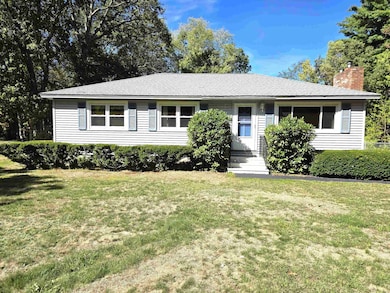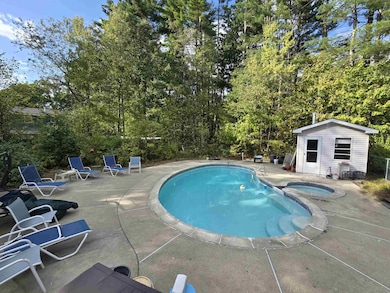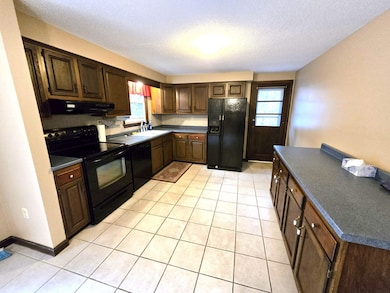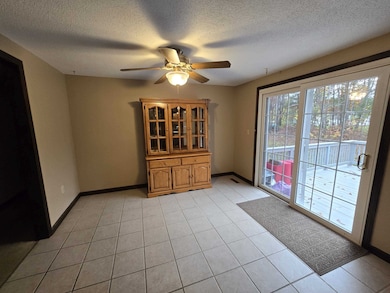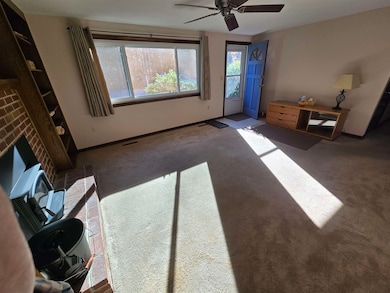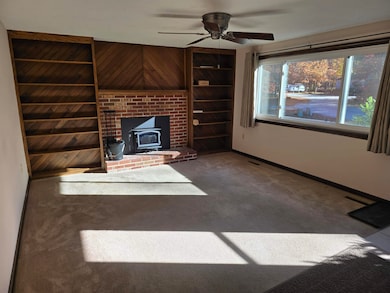
4 Venne Cir Concord, NH 03301
Concord Heights NeighborhoodEstimated payment $2,909/month
Highlights
- Spa
- Bonus Room
- Living Room
- Deck
- Patio
- Accessible Full Bathroom
About This Home
Open House SUN 11/2 NOON - 2PM. Welcome Home! Pride of ownership is shown in this lovingly cared-for 1-level 1-owner home located in Concord’s East side neighborhood. Brand new front stairs greet you as you enter a spacious & sunny (recently painted) living room with a large picture window, built in bookcases and a woodburning fireplace with an insert for efficiency. Primary bedroom opens into the full bath w/2 additional bedrooms are across the hall. The freshly painted eat-in kitchen has plenty of cabinet & counter space and flows out onto the oversized, 16 x 16 deck that overlooks the large, flat back yard, mature landscaping, with an inground Gunite pool w/Hot Tub and patio. Perfect for summer gatherings and relaxing. There is a large finished and heated bonus room, perfect for a home office in the expansive lower level. Seller planned space to the right of the home for a potential future garage (town approval required). Current 3-4 car driveway is paved. Come see all the charm, comfort and functionality 4 Venne Circle has to offer!!
Home Details
Home Type
- Single Family
Est. Annual Taxes
- $8,288
Year Built
- Built in 1978
Lot Details
- 0.62 Acre Lot
- Garden
Home Design
- Wood Frame Construction
Interior Spaces
- Property has 1 Level
- Self Contained Fireplace Unit Or Insert
- Living Room
- Combination Kitchen and Dining Room
- Bonus Room
Kitchen
- Range Hood
- Dishwasher
Flooring
- Carpet
- Tile
Bedrooms and Bathrooms
- 3 Bedrooms
- 1 Full Bathroom
Laundry
- Dryer
- Washer
Basement
- Basement Fills Entire Space Under The House
- Interior Basement Entry
Parking
- Driveway
- Paved Parking
- 1 to 5 Parking Spaces
Accessible Home Design
- Accessible Full Bathroom
- Low Pile Carpeting
Outdoor Features
- Spa
- Deck
- Patio
- Shed
Schools
- Concord High School
Utilities
- Forced Air Heating System
- Cable TV Available
Listing and Financial Details
- Tax Block Z53
- Assessor Parcel Number 473
Map
Home Values in the Area
Average Home Value in this Area
Tax History
| Year | Tax Paid | Tax Assessment Tax Assessment Total Assessment is a certain percentage of the fair market value that is determined by local assessors to be the total taxable value of land and additions on the property. | Land | Improvement |
|---|---|---|---|---|
| 2024 | $8,288 | $299,300 | $122,600 | $176,700 |
| 2023 | $8,039 | $299,300 | $122,600 | $176,700 |
| 2022 | $7,749 | $299,300 | $122,600 | $176,700 |
| 2021 | $7,436 | $296,000 | $122,600 | $173,400 |
| 2020 | $6,730 | $251,500 | $89,900 | $161,600 |
| 2019 | $6,781 | $244,100 | $90,700 | $153,400 |
| 2018 | $6,393 | $226,800 | $90,700 | $136,100 |
| 2017 | $6,049 | $214,200 | $86,400 | $127,800 |
| 2016 | $5,935 | $214,500 | $86,400 | $128,100 |
| 2015 | $5,695 | $186,800 | $74,800 | $112,000 |
| 2014 | $5,008 | $186,800 | $74,800 | $112,000 |
| 2013 | -- | $184,100 | $74,800 | $109,300 |
| 2012 | -- | $182,400 | $74,800 | $107,600 |
Property History
| Date | Event | Price | List to Sale | Price per Sq Ft |
|---|---|---|---|---|
| 10/22/2025 10/22/25 | For Sale | $419,900 | -- | $326 / Sq Ft |
Purchase History
| Date | Type | Sale Price | Title Company |
|---|---|---|---|
| Deed | -- | -- |
About the Listing Agent
Laurie's Other Listings
Source: PrimeMLS
MLS Number: 5066825
APN: CNCD-000114B-000001-000007
- 32 E Side Dr
- 8 Cardinal Rd
- 8 Chesterfield Dr
- 12 E Side Dr Unit 4-13
- 294 Portsmouth St
- 59 Branch Turnpike
- 50 Branch Turnpike
- 43 Branch Turnpike
- 17 Burns Ave Unit 2
- 13 Ellsworth St
- 84 Branch Turnpike Unit 44
- 1 Guay St
- 6 Heights Rd
- 11 Eastman St
- 6 Lawrence Street Extension
- 2 Shaker Rd
- 6 Irving Dr
- 61 Mountain Rd
- 11 Washington St
- 8 Tremont St
- 169 Portsmouth St
- 12 E Side Dr Unit 221
- 58 Branch Turnpike Unit 109
- 11 Stickney Ave
- 30 Cherry St
- 30 Cherry St Unit 30-210
- 5 Granite Ave Unit 5 Granite Ave. Concord NH
- 51 Jackson St Unit 2
- 4 N State St Unit 203
- 216 Rumford St Unit 216 Rumford
- 410 N State St Unit 5
- 5-7 S State St
- 48 Centre St
- 50 Centre St Unit Down
- 32 S Main St
- 8 Celtic St
- 144 Rumford St Unit 2
- 67 School St Unit 1
- 109 Rumford St Unit 109
- 76 Warren St Unit 2
