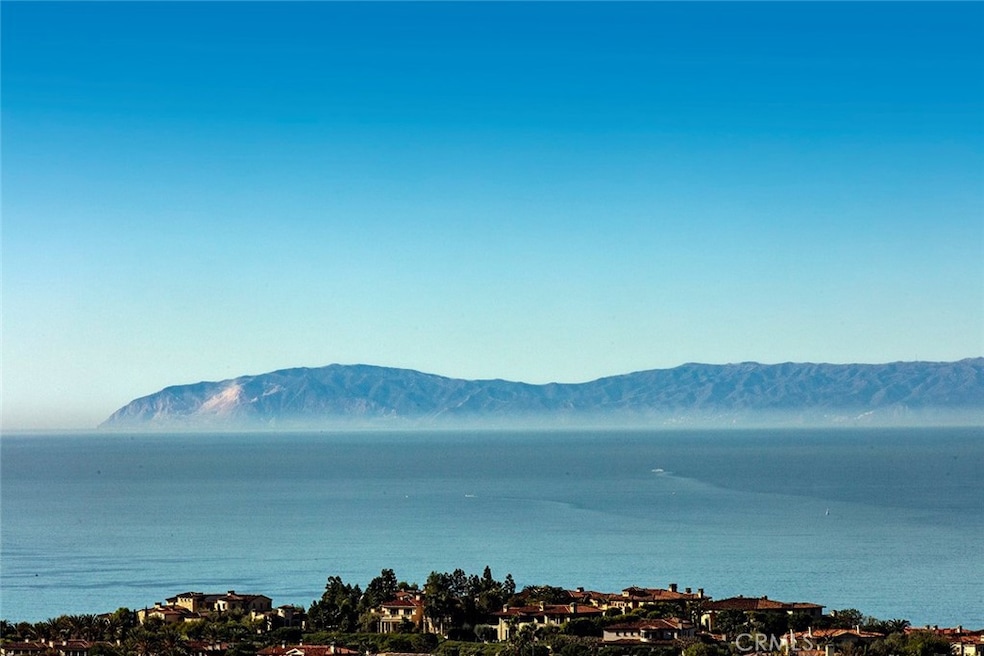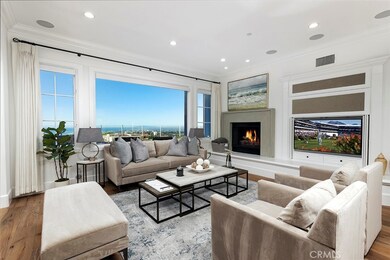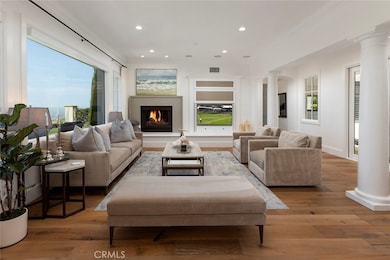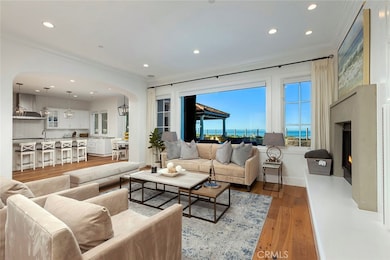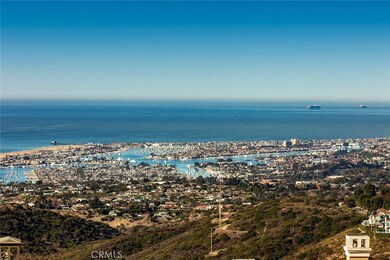
4 Via Giada Newport Coast, CA 92657
Newport Coast NeighborhoodHighlights
- White Water Ocean Views
- Attached Guest House
- Cabana
- Newport Coast Elementary School Rated A
- 24-Hour Security
- 5-minute walk to Coastal Canyon Park
About This Home
As of April 2021For those in search of a home with modern Mediterranean architecture and a Coastal Chic interior, this residence is not to be missed. Boasting expansive views - some of the best in all of Newport Coast - of the Pacific Ocean, Newport Harbor, Catalina Island, panoramic up-coast City Lights from Palos Verdes to Downtown Los Angeles, snow-capped mountains in Winter, and even a peek at the Hollywood sign, this newly renovated Newport Coast estate presents a truly Turn-Key opportunity. Offering a much sought-after main-level ocean view Master Suite with attached Gym / Office / Nursery, the first floor also includes a formal Living / Dining Area, and a true Chef’s Kitchen with sunny Breakfast Nook adjacent to the ocean view Family Room. The upper level is comprised of two ocean view Guest Suites separated by a large Bonus Room. In addition, an attached 2-story Guest Villa is tucked away for privacy and perfect for long-term guests. The Backyard is complete with Cabana, BBQ Island, stone-clad Spa, and large grassy lawn, while the tranquil interior courtyard with fireplace rests at the home’s center. Situated within close proximity to The Resort at Pelican Hill, Crystal Cove State Beach, and numerous options for world-class shopping, fine dining and golf. Residents have the use of a private recreational facility which includes a Jr. Olympic salt-water pool, tennis club and staffed clubhouse offering a variety of amenities and activities.
Home Details
Home Type
- Single Family
Est. Annual Taxes
- $77,906
Year Built
- Built in 2000 | Remodeled
Lot Details
- 0.27 Acre Lot
- Property fronts a private road
- Cul-De-Sac
- West Facing Home
- Glass Fence
- Masonry wall
- Landscaped
- Level Lot
- Sprinkler System
- Private Yard
- Lawn
- Back Yard
- Density is 2-5 Units/Acre
HOA Fees
- $693 Monthly HOA Fees
Parking
- 2 Open Parking Spaces
- Second Garage
- 3 Car Direct Access Garage
- Front Facing Garage
- Side Facing Garage
- Side by Side Parking
- Two Garage Doors
- Garage Door Opener
- Driveway Level
- On-Street Parking
Property Views
- White Water Ocean
- Coastline
- Bay
- Harbor
- Views of a pier
- Catalina
- Panoramic
- City Lights
- Bluff
- Mountain
- Hills
- Neighborhood
- Courtyard
Home Design
- Mediterranean Architecture
- Turnkey
- Additions or Alterations
- Planned Development
- Barrel Roof Shape
- Slab Foundation
- Spanish Tile Roof
- Clay Roof
- Stone Veneer
- Stucco
Interior Spaces
- 5,781 Sq Ft Home
- 2-Story Property
- Open Floorplan
- Dual Staircase
- Wired For Sound
- Built-In Features
- Recessed Lighting
- Gas Fireplace
- Double Pane Windows
- Plantation Shutters
- Blinds
- French Doors
- Entrance Foyer
- Family Room with Fireplace
- Family Room Off Kitchen
- Living Room with Fireplace
- Combination Dining and Living Room
- Home Office
- Bonus Room
- Storage
- Laundry Room
- Home Gym
Kitchen
- Updated Kitchen
- Breakfast Area or Nook
- Open to Family Room
- Eat-In Kitchen
- Breakfast Bar
- Walk-In Pantry
- Double Oven
- Six Burner Stove
- Built-In Range
- Indoor Grill
- Range Hood
- Warming Drawer
- Microwave
- Water Line To Refrigerator
- Dishwasher
- Kitchen Island
- Granite Countertops
- Pots and Pans Drawers
- Disposal
Flooring
- Wood
- Stone
Bedrooms and Bathrooms
- Retreat
- 4 Bedrooms | 1 Primary Bedroom on Main
- Fireplace in Primary Bedroom
- Primary Bedroom Suite
- Double Master Bedroom
- Multi-Level Bedroom
- Walk-In Closet
- Remodeled Bathroom
- Maid or Guest Quarters
- In-Law or Guest Suite
- Stone Bathroom Countertops
- Makeup or Vanity Space
- Dual Sinks
- Dual Vanity Sinks in Primary Bathroom
- Private Water Closet
- Soaking Tub
- Separate Shower
- Exhaust Fan In Bathroom
Home Security
- Home Security System
- Smart Home
- Carbon Monoxide Detectors
- Fire and Smoke Detector
- Fire Sprinkler System
Pool
- Cabana
- In Ground Spa
Outdoor Features
- Balcony
- Covered patio or porch
- Outdoor Fireplace
- Exterior Lighting
- Outdoor Grill
- Rain Gutters
Schools
- Newport Coast Elementary School
- Corona Del Mar Middle School
- Corona Del Mar High School
Utilities
- Forced Air Zoned Heating and Cooling System
- Heating System Uses Natural Gas
- Vented Exhaust Fan
- Underground Utilities
- Natural Gas Connected
- Gas Water Heater
- Water Purifier
- Water Softener
- Phone Available
- Cable TV Available
Additional Features
- Attached Guest House
- Suburban Location
Listing and Financial Details
- Tax Lot 13
- Tax Tract Number 15394
- Assessor Parcel Number 47817117
Community Details
Overview
- First Service Residential Association, Phone Number (800) 428-5588
- Built by Taylor Woodrow
- Perazul Subdivision
Amenities
- Community Barbecue Grill
- Picnic Area
- Recreation Room
Recreation
- Tennis Courts
- Community Playground
- Community Pool
- Community Spa
Security
- 24-Hour Security
Ownership History
Purchase Details
Home Financials for this Owner
Home Financials are based on the most recent Mortgage that was taken out on this home.Purchase Details
Home Financials for this Owner
Home Financials are based on the most recent Mortgage that was taken out on this home.Purchase Details
Home Financials for this Owner
Home Financials are based on the most recent Mortgage that was taken out on this home.Purchase Details
Home Financials for this Owner
Home Financials are based on the most recent Mortgage that was taken out on this home.Purchase Details
Home Financials for this Owner
Home Financials are based on the most recent Mortgage that was taken out on this home.Similar Homes in Newport Coast, CA
Home Values in the Area
Average Home Value in this Area
Purchase History
| Date | Type | Sale Price | Title Company |
|---|---|---|---|
| Grant Deed | $6,800,000 | Chicago Title Company | |
| Interfamily Deed Transfer | -- | Chicago Title Company | |
| Grant Deed | $5,455,000 | Chicago Title Company | |
| Grant Deed | $4,365,000 | Western Resources Title Co | |
| Grant Deed | -- | First American Title Co |
Mortgage History
| Date | Status | Loan Amount | Loan Type |
|---|---|---|---|
| Open | $3,500,000 | New Conventional | |
| Previous Owner | $3,455,000 | Adjustable Rate Mortgage/ARM | |
| Previous Owner | $2,365,000 | Adjustable Rate Mortgage/ARM | |
| Previous Owner | $417,000 | New Conventional | |
| Previous Owner | $417,000 | New Conventional | |
| Previous Owner | $300,000 | Fannie Mae Freddie Mac | |
| Previous Owner | $463,251 | Unknown | |
| Previous Owner | $500,000 | Unknown | |
| Previous Owner | $186,816 | Unknown |
Property History
| Date | Event | Price | Change | Sq Ft Price |
|---|---|---|---|---|
| 04/07/2021 04/07/21 | Sold | $6,800,000 | -2.8% | $1,176 / Sq Ft |
| 03/11/2021 03/11/21 | Pending | -- | -- | -- |
| 02/08/2021 02/08/21 | For Sale | $6,995,000 | +28.2% | $1,210 / Sq Ft |
| 06/18/2019 06/18/19 | Sold | $5,455,000 | -4.0% | $939 / Sq Ft |
| 05/13/2019 05/13/19 | For Sale | $5,680,000 | 0.0% | $978 / Sq Ft |
| 04/29/2019 04/29/19 | Pending | -- | -- | -- |
| 02/20/2019 02/20/19 | For Sale | $5,680,000 | +30.1% | $978 / Sq Ft |
| 09/23/2013 09/23/13 | Sold | $4,365,000 | -3.0% | $753 / Sq Ft |
| 08/09/2013 08/09/13 | Pending | -- | -- | -- |
| 06/24/2013 06/24/13 | For Sale | $4,500,000 | -- | $776 / Sq Ft |
Tax History Compared to Growth
Tax History
| Year | Tax Paid | Tax Assessment Tax Assessment Total Assessment is a certain percentage of the fair market value that is determined by local assessors to be the total taxable value of land and additions on the property. | Land | Improvement |
|---|---|---|---|---|
| 2024 | $77,906 | $7,216,214 | $5,657,471 | $1,558,743 |
| 2023 | $76,175 | $7,074,720 | $5,546,540 | $1,528,180 |
| 2022 | $74,916 | $6,936,000 | $5,437,784 | $1,498,216 |
| 2021 | $60,168 | $5,621,744 | $4,088,034 | $1,533,710 |
| 2020 | $60,256 | $5,564,100 | $4,046,116 | $1,517,984 |
| 2019 | $52,085 | $4,796,774 | $3,314,819 | $1,481,955 |
| 2018 | $51,053 | $4,702,720 | $3,249,822 | $1,452,898 |
| 2017 | $50,999 | $4,610,510 | $3,186,100 | $1,424,410 |
| 2016 | $51,817 | $4,520,108 | $3,123,627 | $1,396,481 |
| 2015 | $51,415 | $4,452,212 | $3,076,707 | $1,375,505 |
| 2014 | $50,235 | $4,365,000 | $3,016,439 | $1,348,561 |
Agents Affiliated with this Home
-

Seller's Agent in 2021
Rob Smith
Compass
(949) 697-8855
6 in this area
30 Total Sales
-

Buyer's Agent in 2021
Michelle Peschel
Pacific Sotheby's Int'l Realty
(949) 413-1222
1 in this area
10 Total Sales
-

Seller's Agent in 2019
Penny Liu
RE/MAX
(626) 964-8999
11 Total Sales
-

Seller Co-Listing Agent in 2019
Nancy Liu
RE/MAX
(626) 688-9181
88 Total Sales
-

Seller's Agent in 2013
Michael Fawaz
Compass
(949) 922-7762
20 in this area
27 Total Sales
Map
Source: California Regional Multiple Listing Service (CRMLS)
MLS Number: NP21026013
APN: 478-171-17
