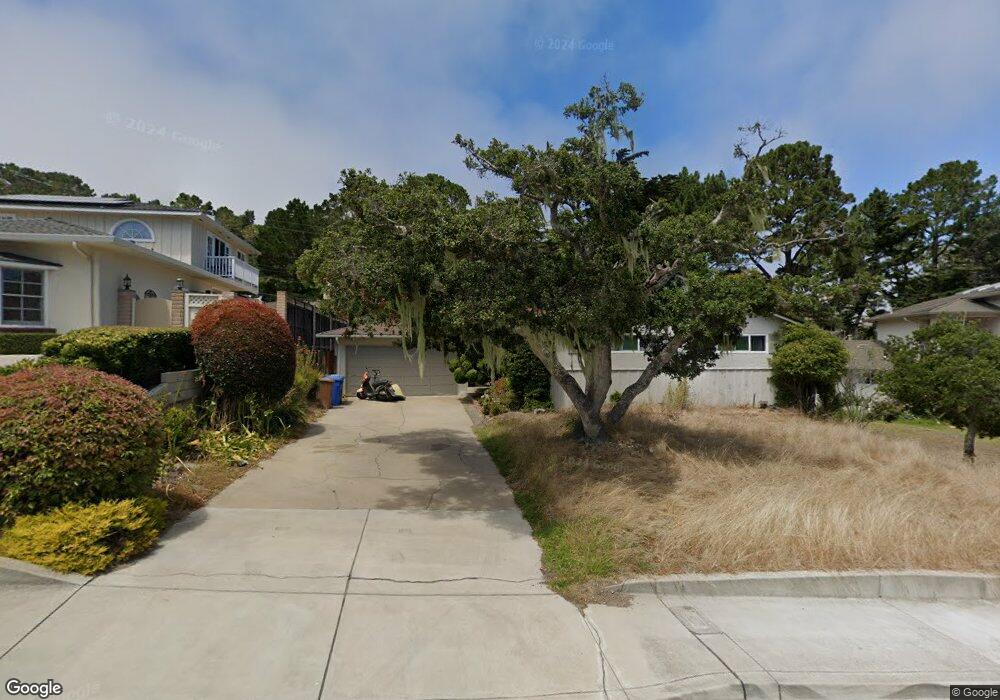4 Via Ladera Monterey, CA 93940
Monterey Vista NeighborhoodEstimated Value: $1,092,000 - $1,182,000
3
Beds
2
Baths
1,444
Sq Ft
$785/Sq Ft
Est. Value
About This Home
This home is located at 4 Via Ladera, Monterey, CA 93940 and is currently estimated at $1,133,572, approximately $785 per square foot. 4 Via Ladera is a home located in Monterey County with nearby schools including Monte Vista Elementary School, Monte Vista Middle School, and Monterey High School.
Create a Home Valuation Report for This Property
The Home Valuation Report is an in-depth analysis detailing your home's value as well as a comparison with similar homes in the area
Home Values in the Area
Average Home Value in this Area
Tax History Compared to Growth
Tax History
| Year | Tax Paid | Tax Assessment Tax Assessment Total Assessment is a certain percentage of the fair market value that is determined by local assessors to be the total taxable value of land and additions on the property. | Land | Improvement |
|---|---|---|---|---|
| 2025 | $2,302 | $198,074 | $74,697 | $123,377 |
| 2024 | $2,302 | $194,191 | $73,233 | $120,958 |
| 2023 | $2,166 | $190,385 | $71,798 | $118,587 |
| 2022 | $2,137 | $186,653 | $70,391 | $116,262 |
| 2021 | $2,106 | $182,994 | $69,011 | $113,983 |
| 2020 | $2,029 | $181,119 | $68,304 | $112,815 |
| 2019 | $2,124 | $177,568 | $66,965 | $110,603 |
| 2018 | $2,043 | $174,087 | $65,652 | $108,435 |
| 2017 | $1,897 | $170,674 | $64,365 | $106,309 |
| 2016 | $1,864 | $167,328 | $63,103 | $104,225 |
| 2015 | $1,838 | $164,816 | $62,156 | $102,660 |
| 2014 | $1,808 | $161,589 | $60,939 | $100,650 |
Source: Public Records
Map
Nearby Homes
- 15 Pinehill Way
- 5 Stratford Place
- 151 Shady Ln
- 23 Cramden Dr
- 6 Huckleberry Ct
- 59 Skyline Crest Dr
- 250 Forest Ridge Rd Unit 45
- 250 Forest Ridge Rd Unit 27
- 22 Ocean Pines Ln
- 3 Sommerset Rise
- 4043 Costado Rd
- 4021 El Bosque Dr
- 3104 Golden Oaks Ln
- 2308 Golden Oaks Ln
- 3309 Golden Oaks Ln
- 981 Monterey Cir
- 4205 Golden Oaks Ln
- 4051 Los Altos Dr
- 25 Linda Vista Dr
- 4083 Sunset Ln
- 2 Via Ladera
- 6 Via Ladera
- 581 Dry Creek Rd
- 618 Mar Vista Dr
- 571 Dry Creek Rd
- 8 Via Ladera
- 608 Mar Vista Dr
- 9 Via Ladera
- 561 Dry Creek Rd
- 10 Via Ladera
- 615 Mar Vista Dr
- 611 Mar Vista Dr
- 606 Mar Vista Dr
- 619 Mar Vista Dr
- 609 Mar Vista Dr
- 15 Via Ladera
- 551 Dry Creek Rd
- 12 Via Ladera
- 607 Mar Vista Dr
- 621 Dry Creek Rd
