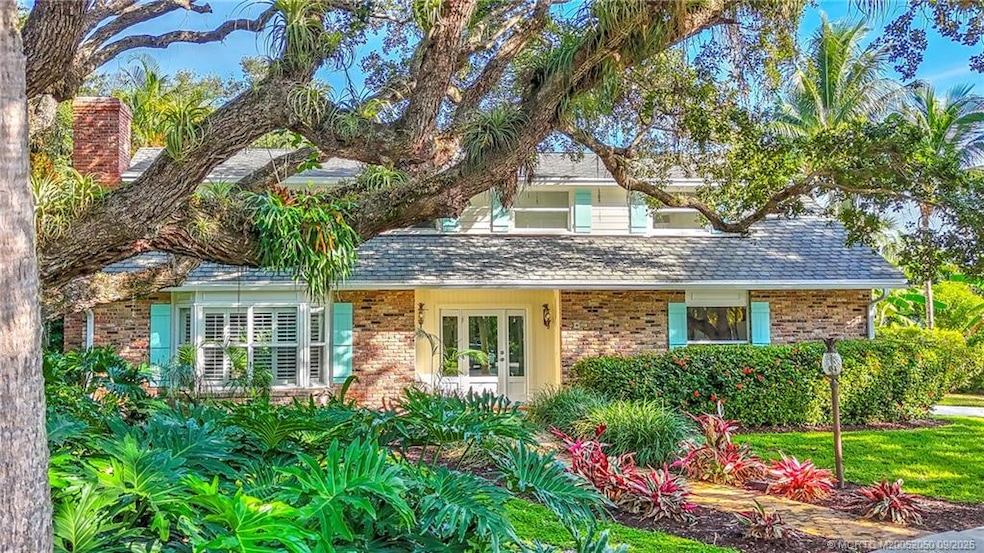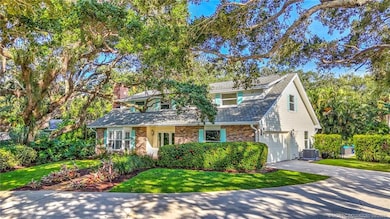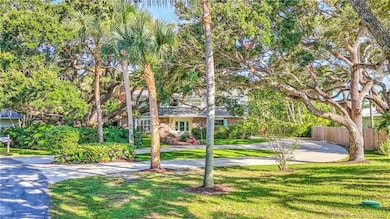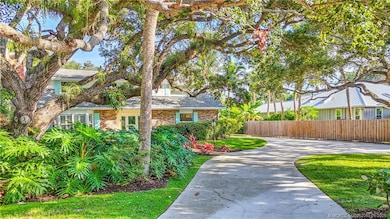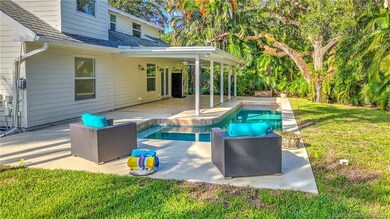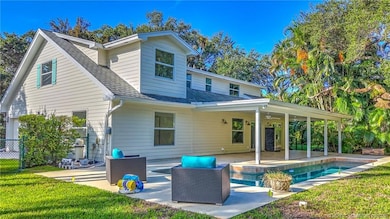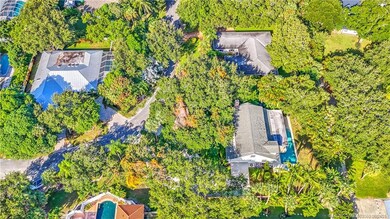4 Via Lucindia Dr N Stuart, FL 34996
Sewall's Point NeighborhoodHighlights
- Private Pool
- Covered Patio or Porch
- Fireplace
- Jensen Beach High School Rated A
- Balcony
- French Doors
About This Home
Nestled among centuries-old oaks in South Sewall’s Point, this elegant brick-and-wood home blends timeless charm with modern upgrades, including all impact glass and doors. A stately circular drive and side-entry garage welcome you to 5 bedrooms, 2.5 baths, and newly installed luxury vinyl flooring. The sunlit kitchen features new appliances and flows into a spacious family room and large covered patio—perfect for indoor-outdoor living. Enjoy a private, fenced yard and L-shaped lap pool surrounded by lush greenery. A formal living room with fireplace and built-ins, plus an adjoining dining room with wet bar, enhance entertaining. The primary suite offers a spa-like retreat with walk-in shower, dual vanities, 3 closets, and sitting/dressing room. Located near top-rated Martin County schools, beaches, and the downtowns of Stuart and Jensen Beach, this home offers privacy, nature, and refined coastal living.
Listing Agent
Berkshire Hathaway Florida Realty Brokerage Phone: 772-485-1221 License #3232259 Listed on: 09/01/2025

Home Details
Home Type
- Single Family
Est. Annual Taxes
- $13,164
Year Built
- Built in 1979
Interior Spaces
- 2,590 Sq Ft Home
- 2-Story Property
- Ceiling Fan
- Fireplace
- French Doors
- Combination Dining and Living Room
Kitchen
- Electric Range
- Microwave
- Dishwasher
- Disposal
Flooring
- Ceramic Tile
- Vinyl
Bedrooms and Bathrooms
- 5 Bedrooms
Laundry
- Dryer
- Washer
- Laundry Tub
Parking
- 2 Car Garage
- Attached Carport
- Garage Door Opener
Outdoor Features
- Private Pool
- Balcony
- Covered Patio or Porch
Schools
- Jensen Beach High School
Additional Features
- Sprinkler System
- Central Heating and Cooling System
Community Details
- Pets Allowed
Matterport 3D Tour
Map
Source: Martin County REALTORS® of the Treasure Coast
MLS Number: M20052050
APN: 01-38-41-007-000-00020-1
- 2 Sabal Ct
- 76 S Sewalls Point Rd
- 16 Ridgeview Rd N
- 4 Emarita Way
- 4 Rio Vista Dr
- 4 Lantana Ln
- 101 S Sewalls Point Rd
- 36 S Sewalls Point Rd
- 14 Herons Nest
- 33 Rio Vista Dr
- 4 Copaire Rd
- 123 S Sewalls Point Rd
- 8 Kingston Ct
- 9 N River Rd
- 0 Jimmy Buffett Memorial Hwy
- 104 Abbie Ct
- - A1a Jimmy Buffett Memorial Hwy
- 665 SE Saint Lucie Blvd
- 20 Banyan Rd
- 1066 SE St Lucie Blvd
- 62 S Sewalls Point Rd
- 24 Emarita Way
- 4 Copaire Rd
- 7 Oakwood Dr
- 11 N River Rd
- 659 SE Saint Lucie Blvd
- 1196 SE Saint Lucie Blvd
- 1800 SE St Lucie Blvd Unit 9-103
- 1600 SE Saint Lucie Blvd Unit 305
- 1600 SE Saint Lucie Blvd Unit 202
- 2950 SE Ocean Blvd Unit 2-4
- 2950 SE Ocean Blvd Unit 14-5
- 2950 SE Ocean Blvd Unit 121-1
- 2950 SE Ocean Blvd Unit 131-7
- 2950 SE Ocean Blvd Unit 555
- 2950 SE Ocean Blvd Unit 122-5
- 1832 SE Roxy Way
- 218 NE Edgewater Dr
- 264 NE Edgewater Dr Unit 102
- 185 NE Edgewater Dr Unit 5105
