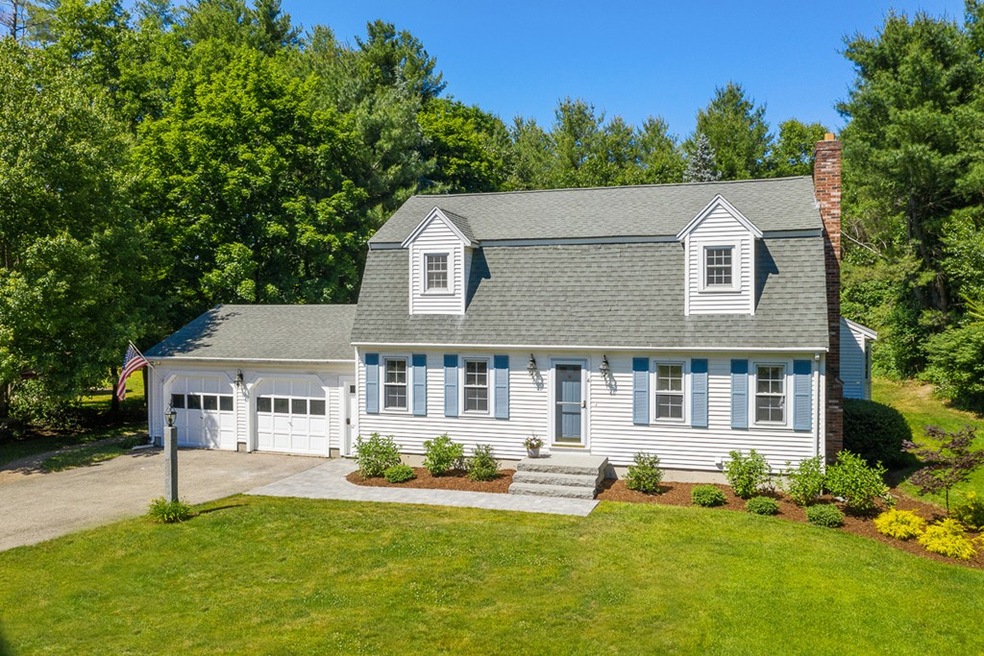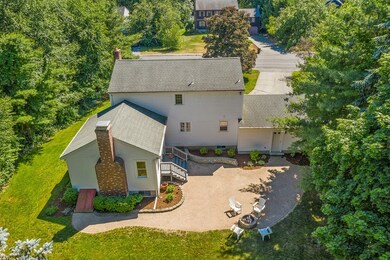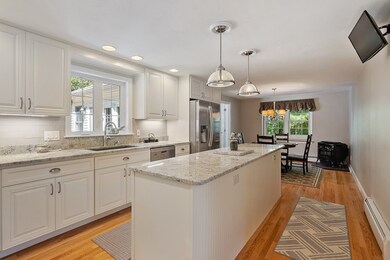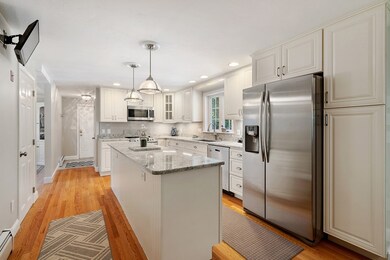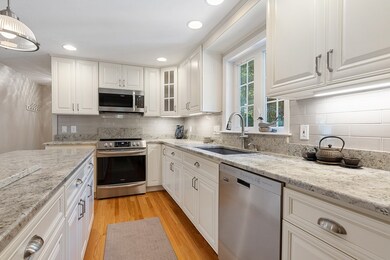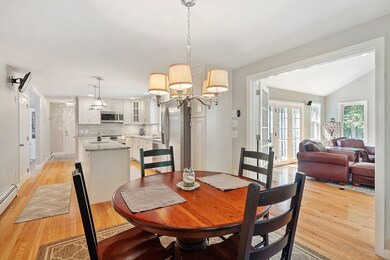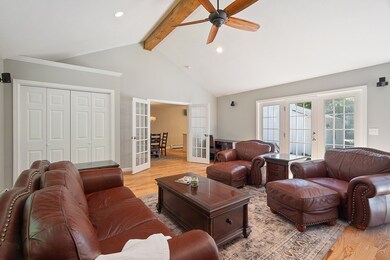
4 Vine Brook Rd Westford, MA 01886
Highlights
- Patio
- Col John Robinson Rated A-
- Storage Shed
About This Home
As of July 2020BEAUTIFULLY RENOVATED home located in friendly Vine Brook Estates! Stunning 2019 kitchen enhanced by quality Wolf solid wood cabinetry, new island, granite counters, subway tiled backsplash lit by under cabinet lighting & SS appliances. Entertaining continues into substantial FR w/ soaring cathedral ceiling, new bay window, fireplace & through French doors to tranquil backyard with expansive brick patio & fire pit! 2 rooms finished in LL. Both full baths tastefully renovated in 2020. New HW floors in FR, LR, all bedrooms, upstairs hall & staircase. Replaced windows in several rooms + fresh interior paint & lighting throughout. All new landscaping in front & back of home. New granite front steps w/ matching light post & grey stone walkway. Short walk to Kennedy Pond (swimming, fishing, non-motor boating), miles of Audubon trails, One Stop Fun & Nashoba Ski Area! Niche ranked Westford schools #1 of the 2020 Best School Districts in MA. *OFFERS DUE Tuesday June 23rd at 4:00*
Home Details
Home Type
- Single Family
Est. Annual Taxes
- $10,377
Year Built
- Built in 1983
Lot Details
- Year Round Access
- Sprinkler System
- Property is zoned RA
Parking
- 2 Car Garage
Kitchen
- Range
- Microwave
- Dishwasher
Outdoor Features
- Patio
- Storage Shed
- Rain Gutters
Utilities
- Window Unit Cooling System
- Pellet Stove burns compressed wood to generate heat
- Hot Water Baseboard Heater
- Heating System Uses Oil
- Private Sewer
Additional Features
- Basement
Listing and Financial Details
- Assessor Parcel Number M:0005.0 P:0023 S:0000
Ownership History
Purchase Details
Home Financials for this Owner
Home Financials are based on the most recent Mortgage that was taken out on this home.Similar Homes in Westford, MA
Home Values in the Area
Average Home Value in this Area
Purchase History
| Date | Type | Sale Price | Title Company |
|---|---|---|---|
| Deed | -- | -- |
Mortgage History
| Date | Status | Loan Amount | Loan Type |
|---|---|---|---|
| Open | $400,000 | New Conventional | |
| Closed | $199,200 | New Conventional | |
| Previous Owner | $225,950 | FHA | |
| Previous Owner | $100,000 | No Value Available | |
| Previous Owner | $70,000 | No Value Available | |
| Previous Owner | $240,000 | No Value Available | |
| Previous Owner | $50,000 | No Value Available |
Property History
| Date | Event | Price | Change | Sq Ft Price |
|---|---|---|---|---|
| 07/31/2020 07/31/20 | Sold | $680,000 | +4.8% | $256 / Sq Ft |
| 06/24/2020 06/24/20 | Pending | -- | -- | -- |
| 06/18/2020 06/18/20 | For Sale | $649,000 | +30.3% | $244 / Sq Ft |
| 09/27/2013 09/27/13 | Sold | $498,000 | 0.0% | $184 / Sq Ft |
| 09/02/2013 09/02/13 | Pending | -- | -- | -- |
| 08/26/2013 08/26/13 | Off Market | $498,000 | -- | -- |
| 08/22/2013 08/22/13 | For Sale | $475,000 | -- | $176 / Sq Ft |
Tax History Compared to Growth
Tax History
| Year | Tax Paid | Tax Assessment Tax Assessment Total Assessment is a certain percentage of the fair market value that is determined by local assessors to be the total taxable value of land and additions on the property. | Land | Improvement |
|---|---|---|---|---|
| 2025 | $10,377 | $753,600 | $346,500 | $407,100 |
| 2024 | $10,377 | $753,600 | $346,500 | $407,100 |
| 2023 | $10,183 | $689,900 | $330,100 | $359,800 |
| 2022 | $10,081 | $625,400 | $273,300 | $352,100 |
| 2021 | $9,548 | $573,800 | $273,300 | $300,500 |
| 2020 | $9,403 | $575,800 | $273,300 | $302,500 |
| 2019 | $8,727 | $527,000 | $273,300 | $253,700 |
| 2018 | $8,527 | $527,000 | $273,300 | $253,700 |
| 2017 | $8,550 | $521,000 | $273,300 | $247,700 |
| 2016 | $8,122 | $498,300 | $248,800 | $249,500 |
| 2015 | $7,302 | $449,600 | $240,200 | $209,400 |
| 2014 | $7,135 | $429,800 | $230,000 | $199,800 |
Agents Affiliated with this Home
-
Robin Flynn

Seller's Agent in 2020
Robin Flynn
Keller Williams Realty-Merrimack
(978) 257-0677
134 in this area
227 Total Sales
-
Mike DeStefano

Buyer's Agent in 2020
Mike DeStefano
Coldwell Banker Realty - Waltham
(781) 929-4921
3 in this area
143 Total Sales
-
E
Buyer's Agent in 2013
Eileen Ryan
Century 21 David Smith R.E.
Map
Source: MLS Property Information Network (MLS PIN)
MLS Number: 72676466
APN: WFOR-000005-000023
- 24 Vine Brook Rd
- 40 Powers Rd
- 22 Preservation Way
- 46 Vine Brook Rd
- 14 Preservation Way
- 18 Banbury Dr
- 31 Monadnock Dr
- 29 April Ln
- 2 Texas Rd
- 16 Balsam Cir Unit 16
- 16 Dean Ln Unit 16
- 16 Dean Ln
- 34 Fletcher Ln
- 1 Courtney Ln
- 3 Misty Ln
- 25 Laurel Rd
- 23 Fletcher Ln
- 1 Thistle Ln
- 12 Ivy Rd
- 147 Butternut Hollow Unit 147
