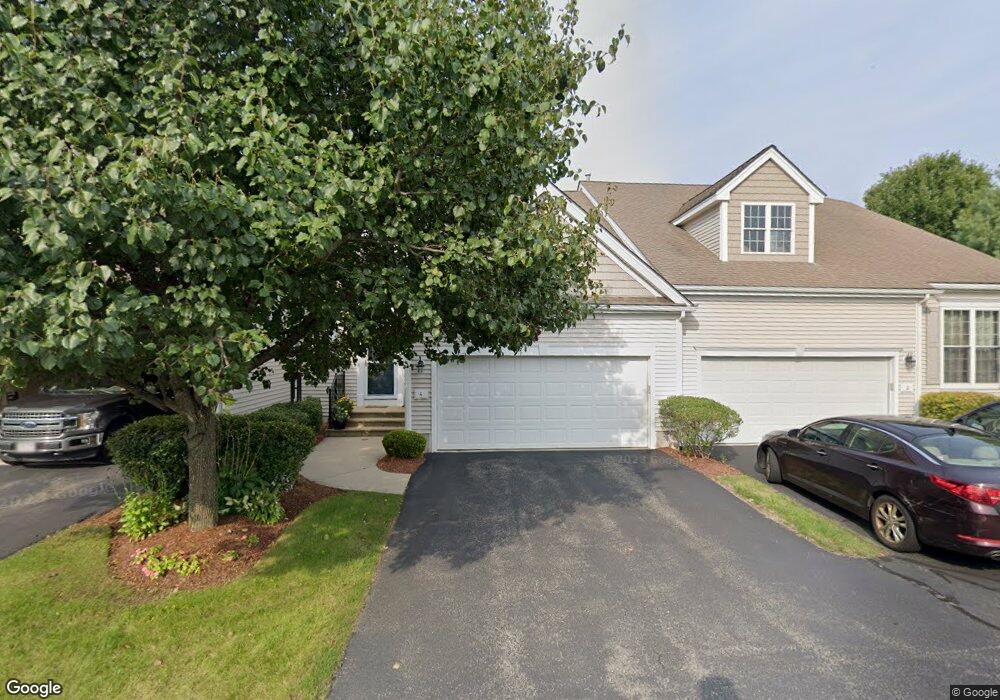4 Violet Ln Unit 4 Grafton, MA 01560
3
Beds
3
Baths
2,394
Sq Ft
--
Built
About This Home
This home is located at 4 Violet Ln Unit 4, Grafton, MA 01560. 4 Violet Ln Unit 4 is a home located in Worcester County with nearby schools including Grafton High School, Touchstone Community School, and Silver Spruce Montessori School.
Create a Home Valuation Report for This Property
The Home Valuation Report is an in-depth analysis detailing your home's value as well as a comparison with similar homes in the area
Home Values in the Area
Average Home Value in this Area
Tax History Compared to Growth
Map
Nearby Homes
- 61 Tulip Cir
- 89 Buttercup Ln Unit 255
- 58 Buttercup Ln
- 79-81 Upton St
- 19 Milford Rd
- 2767 Providence Rd
- 395 Providence Rd Unit 4
- 86 Mikes Way Unit 86
- 84 Mikes Way Unit 84
- 27 Fowler St
- 3 Driscoll Ln
- 39 Mechanic St
- 135 Main St
- 151 Fowler Rd
- 18 Leland St
- 4 Jonathans Way
- 36 Knowlton Cir Unit 36
- 1 Jonathans Way
- 150 Sprague St
- 1880 Providence Rd
- 2 Violet Dr
- 2 Violet Dr Unit 2
- 4 Violet Dr
- 4 Violet Dr Unit 4
- 6 Violet Dr
- 6 Violet Dr Unit 16
- 34 Alfalfa Dr
- 32 Alfalfa Dr
- 30 Alfalfa Dr
- 30 Alfalfa Dr Unit 30
- 27 Alfalfa Dr
- 168 Milford Rd
- 31 Alfalfa Dr
- 25 Alfalfa Dr
- 29 Alfalfa Dr
- 25 Alfalfa Dr Unit 25
- 12 Bluebird Dr
- 10 Bluebird Dr
- 10 Bluebird Dr Unit 10
- 8 Bluebird Dr
