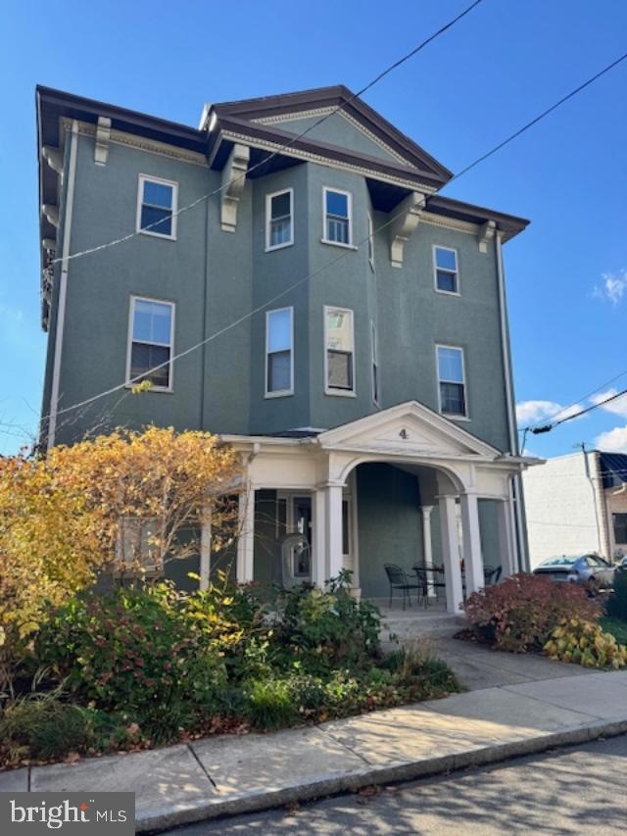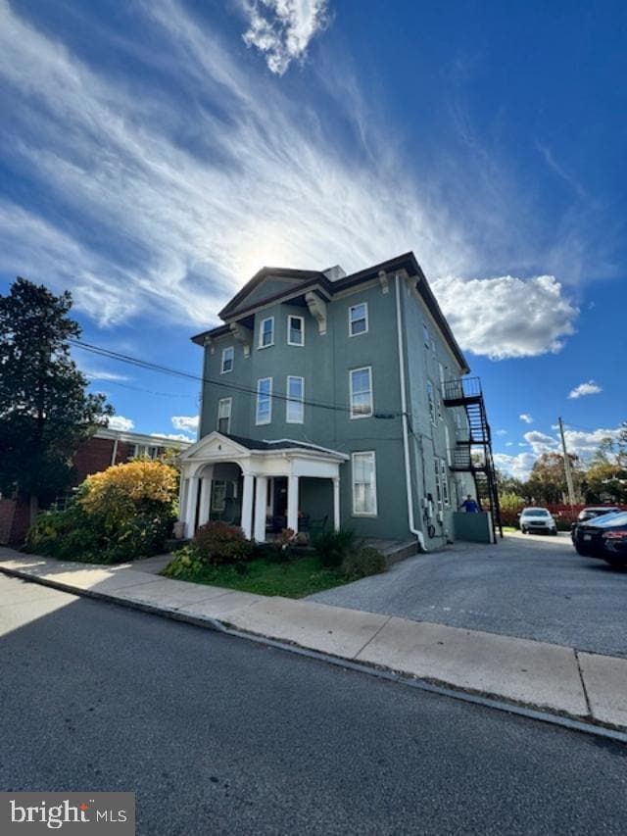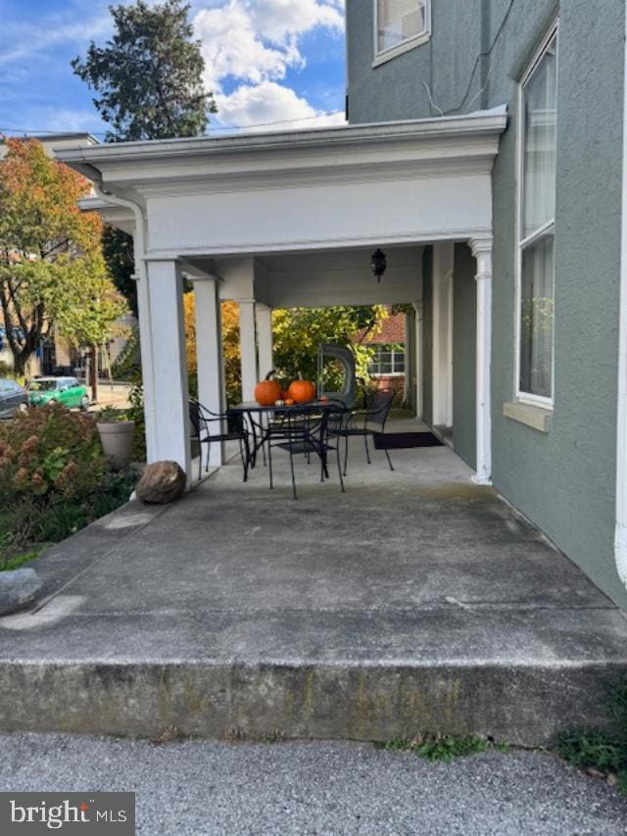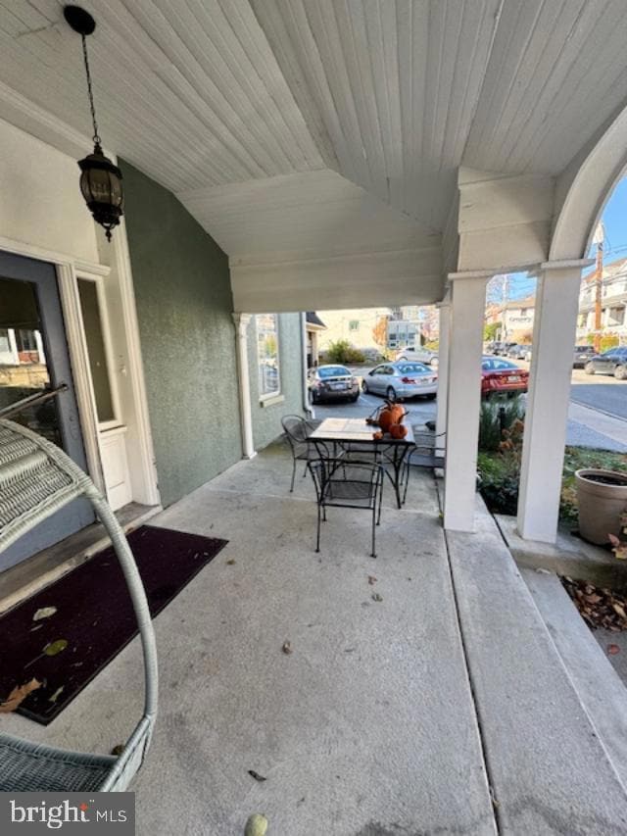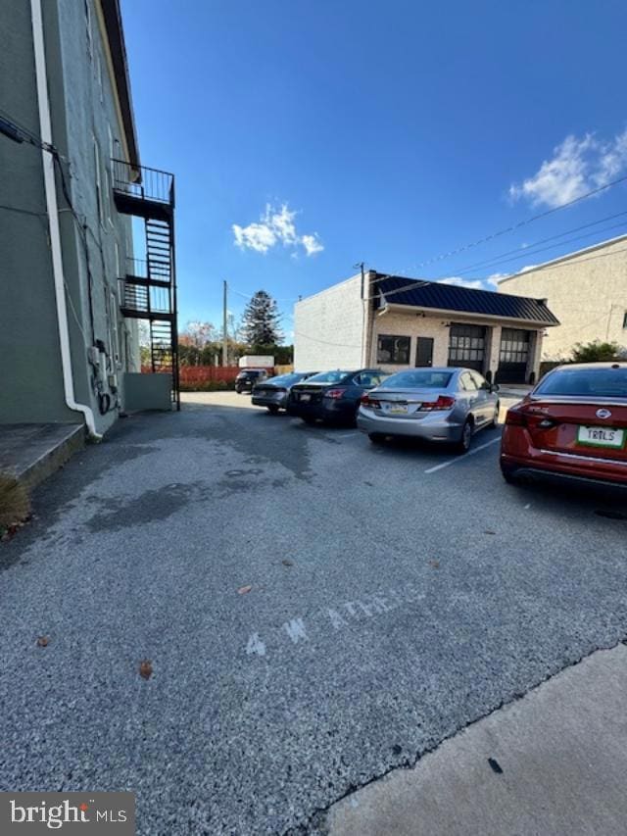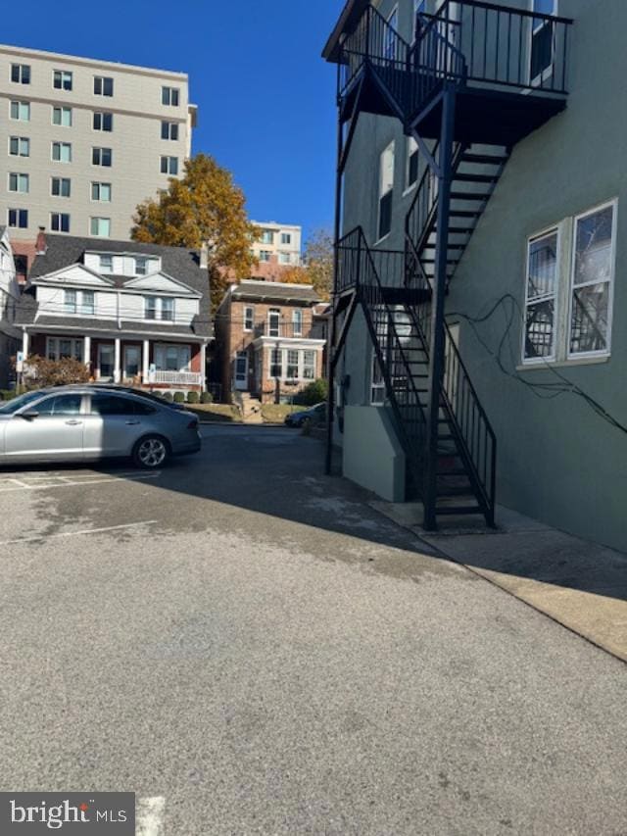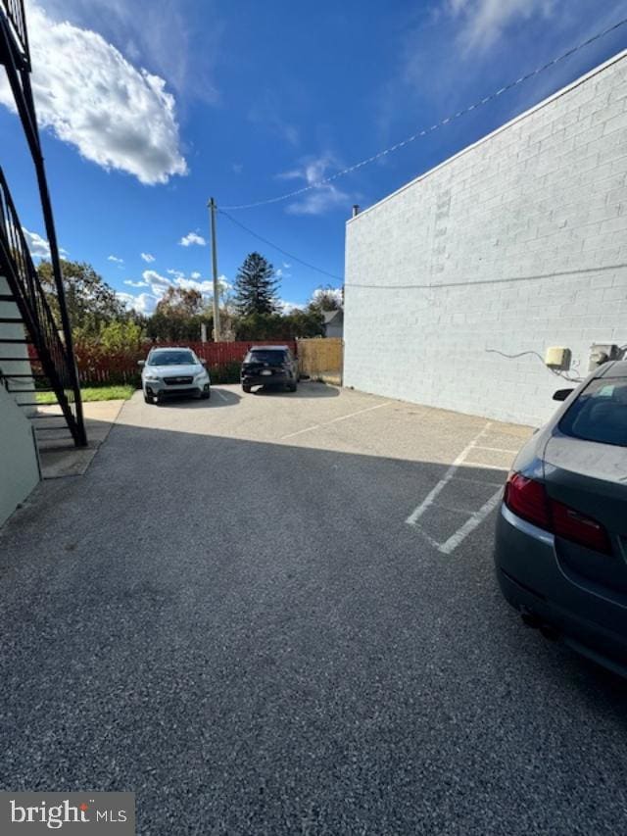4 W Athens Ave Ardmore, PA 19003
Highlights
- Wood Flooring
- 4-minute walk to Ardmore
- No HOA
- Penn Wynne Elementary School Rated A+
- Victorian Architecture
- Home Security System
About This Home
Here's your chance to be in the Heart of Ardmore. 1 block from historic downtown Ardmore. Walk to everything from local establishments and walking distance to the train. This was once a prestigious hotel that has been converted into this incredible multi-unit building which offers 1 parking space which is premium in this area. Ability to use on-site coin-operated laundry and some basement storage if necessary. Enjoy the front open porch while having the peace of mind of living in a secure building.
Situated on the 3rd floor so no-one is above you. The apartment entrance leads into a wide-open floorplan of kitchen- gas cooking and dishwasher, dining-area, and living quarters. Plenty of Natural Sun Light from the many windows in this apartment. Amazing to have 2 decent size bedrooms each with their own full tub-bathroom, and good closet space to boot. Wonderful efficient radiator heat. High ceilings attractive columns to give room separation. Window treatments are included with this rental, which is also rare in most rentals. Pets are a case-by-case basis. Please only inquire if you meet the following minimum requirements: Total gross monthly income to be 2.5-3 times the monthly rent. at least a 650 or higher-credit score, and a minimum of 2-3 month's rent in available accounts.
Listing Agent
(484) 410-9765 robsellsre@aol.com Long & Foster Real Estate, Inc. License #AB065650 Listed on: 11/10/2025

Home Details
Home Type
- Single Family
Year Built
- Built in 1935
Lot Details
- 6,426 Sq Ft Lot
- Lot Dimensions are 77.00 x 0.00
- Property is in good condition
- Property is zoned ASDD2
Home Design
- Victorian Architecture
- Entry on the 3rd floor
- Stone Foundation
- Stucco
Interior Spaces
- 850 Sq Ft Home
- Property has 3 Levels
- Home Security System
- Unfinished Basement
Kitchen
- Gas Oven or Range
- Dishwasher
Flooring
- Wood
- Ceramic Tile
Bedrooms and Bathrooms
- 2 Main Level Bedrooms
- 2 Full Bathrooms
Parking
- 1 Open Parking Space
- 1 Parking Space
- Parking Lot
Location
- Urban Location
Schools
- Penn Wynne Elementary School
- Black Rock Middle School
- Lower Merion High School
Utilities
- Radiator
- 100 Amp Service
- Natural Gas Water Heater
- Municipal Trash
- Phone Available
Listing and Financial Details
- Residential Lease
- Security Deposit $1,750
- Tenant pays for electricity, internet, gas
- No Smoking Allowed
- 12-Month Min and 36-Month Max Lease Term
- Available 11/15/25
- Assessor Parcel Number 40-00-02540-003
Community Details
Overview
- No Home Owners Association
- Ardmore Subdivision
Pet Policy
- Limit on the number of pets
- Cats Allowed
Map
Source: Bright MLS
MLS Number: PAMC2161370
- 42 Walton Ave
- 14 Simpson Rd
- 139 Walnut Ave
- 1968 W Montgomery Ave
- 106 W Montgomery Ave Unit 8
- 64 E Spring Ave
- 124 Arnold Rd
- 264 W Montgomery Ave Unit 304
- 449 W Montgomery Ave Unit 201
- 104 Woodside Rd Unit A-103
- 236 W Spring Ave
- 818 Clifford Ave
- 101 Grandview Rd
- 237 W Montgomery Ave Unit 2S
- 237 W Montgomery Ave Unit 1Q
- 250 Montgomery Ave Unit B
- 2814 Saint Marys Rd
- 5 Llanfair Rd
- 101 Cheswold Ln Unit 5-E
- 101 Cheswold Ln Unit 2F
- 35 Cricket Ave Unit 3
- 24 Cricket Ave Unit 2B-509
- 24 Cricket Ave Unit 1B-413
- 24 Cricket Ave Unit 1B-225
- 24 Cricket Ave Unit 2B-501
- 24 Cricket Ave Unit 1B-408
- 24 Cricket Ave Unit 1B-508
- 24 Cricket Ave Unit 1B-402
- 65 Cricket Ave
- 113-113 Cricket Ave
- 8 Cricket Ave
- 105 Ardmore Ave
- 20 W Montgomery Ave
- 155 Sheldon Ln
- 102 Brookfield Terrace
- 101 Millcreek Rd
- 101 Valley Rd
- 56 E Spring Ave Unit 2ND
- 104 Woodside Rd Unit B305
- 137 E Spring Ave Unit 2F
