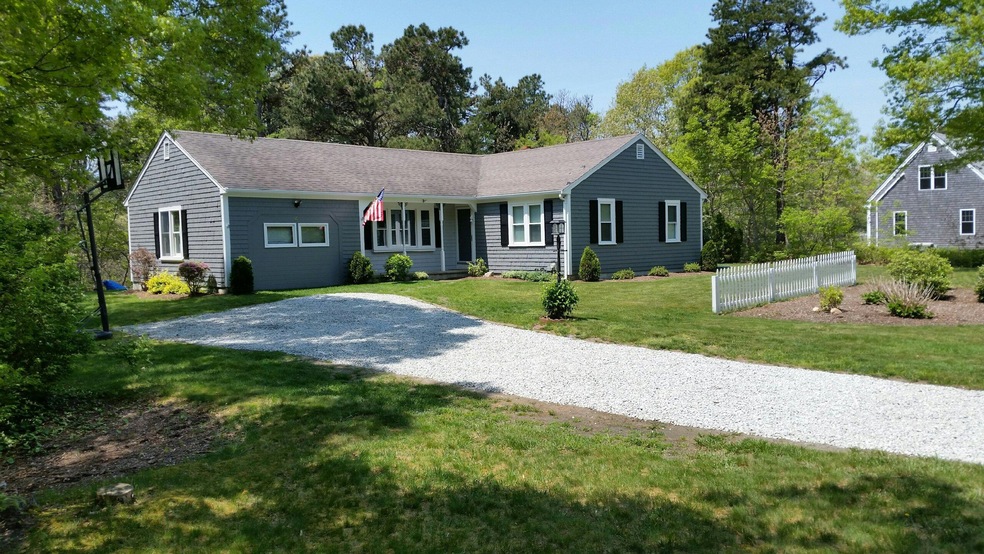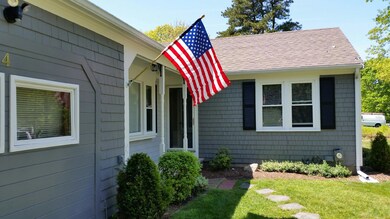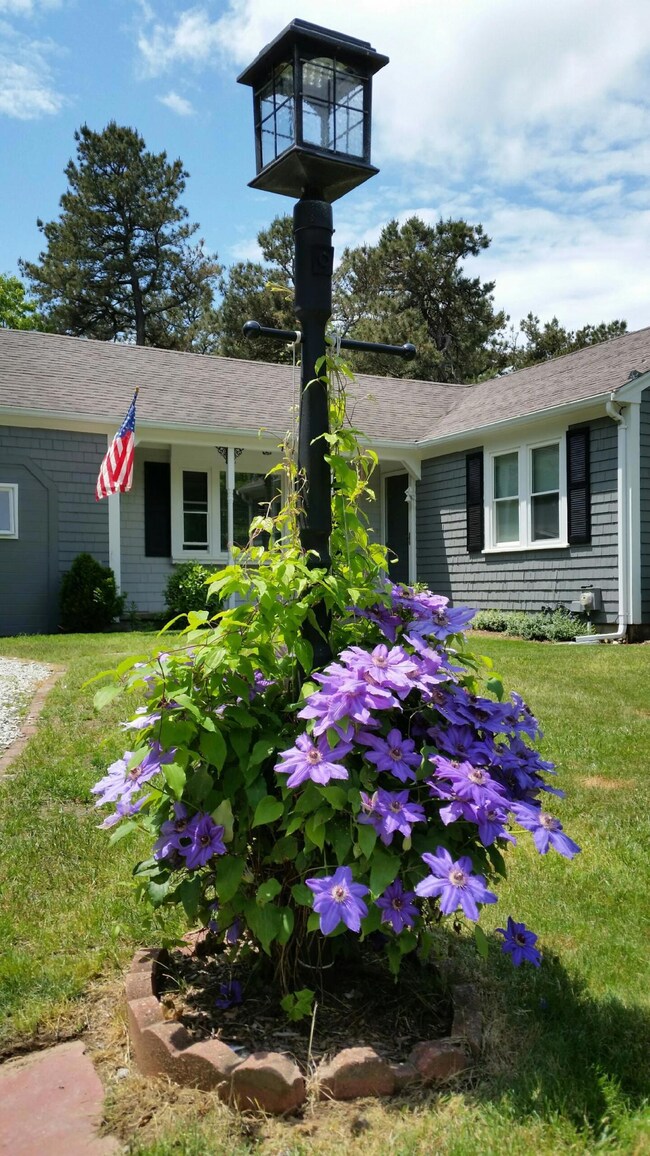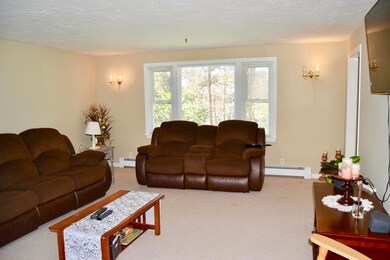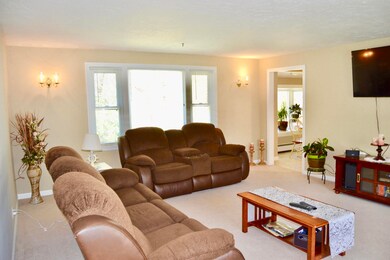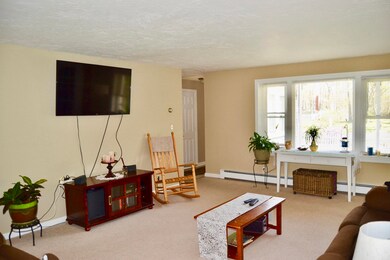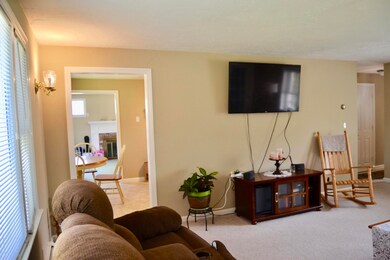
4 W Crossfield Rd Forestdale, MA 02644
Forestdale NeighborhoodEstimated Value: $511,000 - $692,000
Highlights
- Deck
- No HOA
- Tankless Water Heater
- 1 Fireplace
- Living Room
- Tile Flooring
About This Home
As of November 2018Looking for one floor living in Sandwich...look no more. This spacious 3 bedroom Ranch is located on a nice level lot. Enjoy the large eat in kitchen with cherry cabinets. Master bedroom offers a full private bath. Family room with fireplace has sliders to your private backyard. Newer roof, windows and furnace all updated within the last 5 to 8 years. Freshly painted interior. Garage was converted to a large third bedroom which could also be used as office space with its own private entrance. Exterior was just freshly painted and new gravel driveway. Conveniently located near a Pond for summertime fun! Don't miss out!
Last Agent to Sell the Property
William Raveis Real Estate & Home Services License #9075825 Listed on: 05/03/2018

Home Details
Home Type
- Single Family
Est. Annual Taxes
- $3,871
Year Built
- Built in 1985 | Remodeled
Lot Details
- 0.46 Acre Lot
- Level Lot
- Cleared Lot
- Yard
- Property is zoned R2
Home Design
- Poured Concrete
- Asphalt Roof
- Shingle Siding
- Clapboard
Interior Spaces
- 1,548 Sq Ft Home
- 1-Story Property
- 1 Fireplace
- Living Room
- Basement Fills Entire Space Under The House
Flooring
- Carpet
- Tile
Bedrooms and Bathrooms
- 3 Bedrooms
- 2 Full Bathrooms
Utilities
- No Cooling
- Hot Water Heating System
- Tankless Water Heater
- Private Sewer
Additional Features
- Deck
- Property is near place of worship
Community Details
- No Home Owners Association
Listing and Financial Details
- Assessor Parcel Number 52350
Ownership History
Purchase Details
Home Financials for this Owner
Home Financials are based on the most recent Mortgage that was taken out on this home.Purchase Details
Home Financials for this Owner
Home Financials are based on the most recent Mortgage that was taken out on this home.Similar Homes in the area
Home Values in the Area
Average Home Value in this Area
Purchase History
| Date | Buyer | Sale Price | Title Company |
|---|---|---|---|
| Walden Mark | $305,000 | -- | |
| Stebenne Paul R | $269,900 | -- |
Mortgage History
| Date | Status | Borrower | Loan Amount |
|---|---|---|---|
| Open | Walden Mark | $110,000 | |
| Open | Walden Mark | $315,000 | |
| Closed | Walden Mark | $246,000 | |
| Closed | Walden Mark | $244,000 | |
| Previous Owner | Stebenne Paul R | $242,125 | |
| Previous Owner | Stebenne Paul R | $272,000 | |
| Previous Owner | Stebenne Paul R | $269,900 | |
| Previous Owner | Behrle Rita | $64,776 |
Property History
| Date | Event | Price | Change | Sq Ft Price |
|---|---|---|---|---|
| 11/19/2018 11/19/18 | Sold | $305,000 | -10.0% | $197 / Sq Ft |
| 11/16/2018 11/16/18 | Pending | -- | -- | -- |
| 05/05/2018 05/05/18 | For Sale | $339,000 | -- | $219 / Sq Ft |
Tax History Compared to Growth
Tax History
| Year | Tax Paid | Tax Assessment Tax Assessment Total Assessment is a certain percentage of the fair market value that is determined by local assessors to be the total taxable value of land and additions on the property. | Land | Improvement |
|---|---|---|---|---|
| 2025 | $5,054 | $478,100 | $154,800 | $323,300 |
| 2024 | $4,788 | $443,300 | $138,300 | $305,000 |
| 2023 | $4,679 | $406,900 | $125,700 | $281,200 |
| 2022 | $4,493 | $341,400 | $114,700 | $226,700 |
| 2021 | $4,288 | $311,400 | $109,700 | $201,700 |
| 2020 | $4,330 | $302,600 | $111,300 | $191,300 |
| 2019 | $4,085 | $285,300 | $106,300 | $179,000 |
| 2018 | $4,310 | $270,900 | $105,500 | $165,400 |
| 2017 | $3,830 | $256,500 | $102,100 | $154,400 |
| 2016 | $3,607 | $249,300 | $98,900 | $150,400 |
| 2015 | $3,610 | $243,600 | $95,800 | $147,800 |
Agents Affiliated with this Home
-
Erin Cameron

Seller's Agent in 2018
Erin Cameron
William Raveis Real Estate & Home Services
(774) 313-0455
3 in this area
86 Total Sales
-
Tyler Stolba
T
Buyer's Agent in 2018
Tyler Stolba
Priscilla Stolba R E
(617) 797-6801
28 Total Sales
Map
Source: Cape Cod & Islands Association of REALTORS®
MLS Number: 21803070
APN: SAND-000005-000235
- 9 Meredith Rd
- 35 Blackthorn Path
- 42 Deer Hollow Rd
- 6 Paradise Farm Ln
- 17 Pimlico Pond Rd
- 18 Grandwood Dr
- 19 Artisan Way
- 16 Grand Oak Rd
- 23 Checkerberry Ln
- 13 Pickerel Way
- 22 Dogwood Dr
- 16 Teaberry Ln
- 9,17,25,33 Pickerel Cove Cir
- 86 Greenville Dr
- 19 Katian Way
- 13 Shagbark Rd
- 5 Woodvue Cir
- 35 Ashumet Rd Unit 8C
- 35 Ashumet Rd Unit 9D
- 93 Deerfield Rd
- 4 W Crossfield Rd
- 2 W Crossfield Rd
- 6 W Crossfield Rd
- 3 W Crossfield Rd
- 3 Jody Ln
- 5 Jody Ln
- 1 W Crossfield Rd
- 1 Jody Ln
- 3 Spruce Tree Ln
- 113 Snake Pond Rd
- 8 W Crossfield Rd
- 7 Jody Ln
- 2 Spruce Tree Ln
- 6 Jody Ln
- 118 Snake Pond Rd
- 3 Hillside Rd
- 5 Spruce Tree Ln
- 116 Snake Pond Rd
- 10 W Crossfield Rd
- 120 Snake Pond Rd
