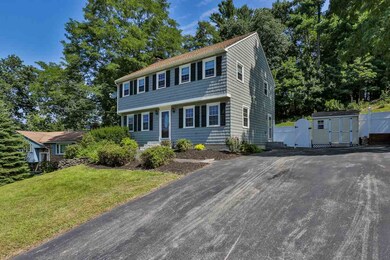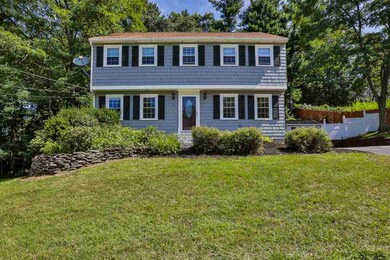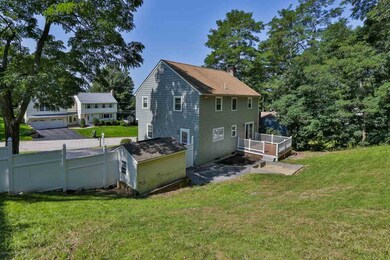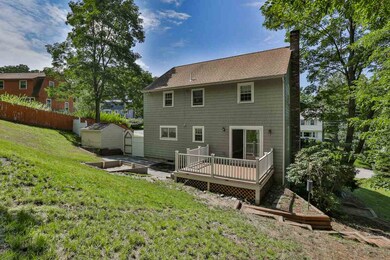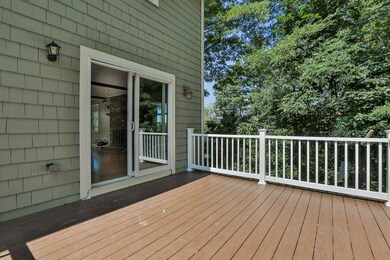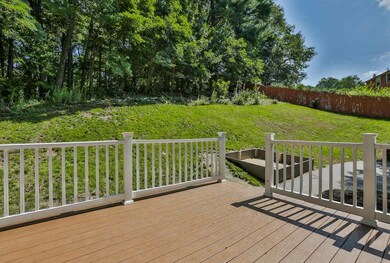
4 Wagon Trail Nashua, NH 03062
Southwest Nashua NeighborhoodHighlights
- Colonial Architecture
- Deck
- Softwood Flooring
- Bicentennial Elementary School Rated 10
- Hilly Lot
- Fireplace
About This Home
As of November 2018Cul-de-sac located - exceptionally large, deep lot - wooded at top with a grassy area as slopes toward house. GREAT location, desirable Bicentennial School, easy access for those with Mass commute, features central air, fireplace living room, updated kitchen, 4 bedrooms, 2 baths, professionally finished lower level, replacement windows, hardwood, wide-pine and carpet....very nice*******SELLER WILL CONTRIBUTE $5,000 TOWARD CLOSING COSTS OR LANDSCAPING FOR FULL PRICE OFFER.
Last Agent to Sell the Property
Pat Clancey Realty License #001944 Listed on: 08/23/2018
Home Details
Home Type
- Single Family
Est. Annual Taxes
- $6,650
Year Built
- Built in 1981
Lot Details
- 0.39 Acre Lot
- Landscaped
- Lot Sloped Up
- Hilly Lot
- Property is zoned R9
Parking
- Paved Parking
Home Design
- Colonial Architecture
- Concrete Foundation
- Wood Frame Construction
- Shingle Roof
- Wood Siding
Interior Spaces
- 2-Story Property
- Whole House Fan
- Fireplace
Kitchen
- Electric Cooktop
- Dishwasher
Flooring
- Softwood
- Carpet
Bedrooms and Bathrooms
- 4 Bedrooms
Partially Finished Basement
- Connecting Stairway
- Interior Basement Entry
Outdoor Features
- Deck
- Shed
Schools
- Bicentennial Elementary School
- Fairgrounds Middle School
- Nashua High School South
Utilities
- Forced Air Heating System
- Heating System Uses Natural Gas
- Tankless Water Heater
Listing and Financial Details
- Legal Lot and Block B-2192 / 02192
Ownership History
Purchase Details
Home Financials for this Owner
Home Financials are based on the most recent Mortgage that was taken out on this home.Purchase Details
Home Financials for this Owner
Home Financials are based on the most recent Mortgage that was taken out on this home.Purchase Details
Home Financials for this Owner
Home Financials are based on the most recent Mortgage that was taken out on this home.Purchase Details
Similar Homes in Nashua, NH
Home Values in the Area
Average Home Value in this Area
Purchase History
| Date | Type | Sale Price | Title Company |
|---|---|---|---|
| Warranty Deed | $319,933 | -- | |
| Warranty Deed | $308,000 | -- | |
| Foreclosure Deed | $221,000 | -- | |
| Warranty Deed | $218,000 | -- |
Mortgage History
| Date | Status | Loan Amount | Loan Type |
|---|---|---|---|
| Open | $258,000 | Stand Alone Refi Refinance Of Original Loan | |
| Closed | $303,905 | Purchase Money Mortgage | |
| Previous Owner | $292,600 | Purchase Money Mortgage | |
| Previous Owner | $264,000 | Unknown | |
| Previous Owner | $100,000 | Unknown | |
| Previous Owner | $247,629 | Unknown | |
| Previous Owner | $50,000 | Unknown |
Property History
| Date | Event | Price | Change | Sq Ft Price |
|---|---|---|---|---|
| 11/27/2018 11/27/18 | Sold | $319,900 | 0.0% | $178 / Sq Ft |
| 10/22/2018 10/22/18 | Pending | -- | -- | -- |
| 09/25/2018 09/25/18 | Price Changed | $319,900 | -3.0% | $178 / Sq Ft |
| 08/23/2018 08/23/18 | For Sale | $329,900 | +7.1% | $183 / Sq Ft |
| 06/03/2016 06/03/16 | Sold | $308,000 | +2.7% | $137 / Sq Ft |
| 05/06/2016 05/06/16 | Pending | -- | -- | -- |
| 04/29/2016 04/29/16 | For Sale | $300,000 | -- | $134 / Sq Ft |
Tax History Compared to Growth
Tax History
| Year | Tax Paid | Tax Assessment Tax Assessment Total Assessment is a certain percentage of the fair market value that is determined by local assessors to be the total taxable value of land and additions on the property. | Land | Improvement |
|---|---|---|---|---|
| 2023 | $7,930 | $435,000 | $144,100 | $290,900 |
| 2022 | $7,860 | $435,000 | $144,100 | $290,900 |
| 2021 | $7,377 | $317,700 | $105,700 | $212,000 |
| 2020 | $7,176 | $317,400 | $105,700 | $211,700 |
| 2019 | $6,907 | $317,400 | $105,700 | $211,700 |
| 2018 | $6,732 | $317,400 | $105,700 | $211,700 |
| 2017 | $6,607 | $256,200 | $91,100 | $165,100 |
| 2016 | $6,423 | $256,200 | $91,100 | $165,100 |
| 2015 | $6,108 | $249,000 | $91,100 | $157,900 |
| 2014 | $5,988 | $249,000 | $91,100 | $157,900 |
Agents Affiliated with this Home
-
Pat Clancey

Seller's Agent in 2018
Pat Clancey
Pat Clancey Realty
(603) 493-5052
9 in this area
90 Total Sales
-
David Kres

Buyer's Agent in 2018
David Kres
Buyers Brokers Only, LLC
(978) 317-7685
1 in this area
37 Total Sales
-
Kristen Merritt

Seller's Agent in 2016
Kristen Merritt
East Key Realty
(603) 305-7142
5 in this area
68 Total Sales
-
Jocelyn Boesch

Buyer's Agent in 2016
Jocelyn Boesch
BHG Masiello Nashua
(603) 493-6164
4 in this area
45 Total Sales
Map
Source: PrimeMLS
MLS Number: 4714656
APN: NASH-000000-000000-002192B
- 16 Amble Rd
- 169 E Dunstable Rd
- 127 Peele Rd
- 8 Beckmann Ln
- 10 Shelley Dr
- 18 Vieckis Dr
- 27 New Searles Rd
- 5 Raven St
- 13 Raven St
- 17 Custom St
- 41 Alder Dr
- 58 New Searles Rd
- 6 Prestwick Trail Unit U10
- 23 Glen Dr
- 19 Hayden St
- 10 Hatch St
- 78 Langholm Dr
- 1 Hayden St
- 5 Wilderness Dr
- 58 Hawthorne Village Rd Unit U419

