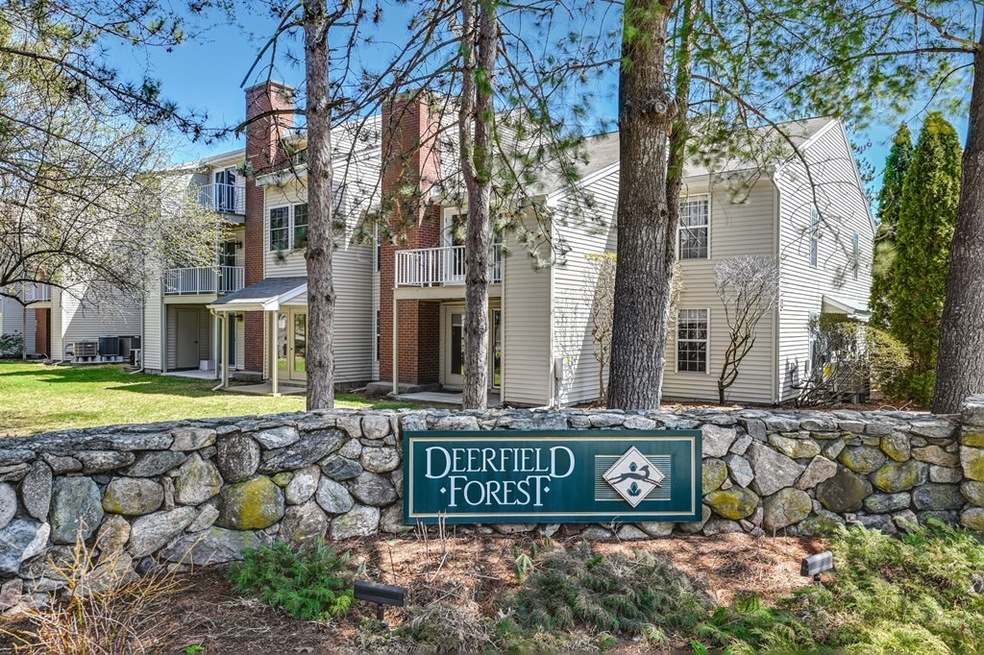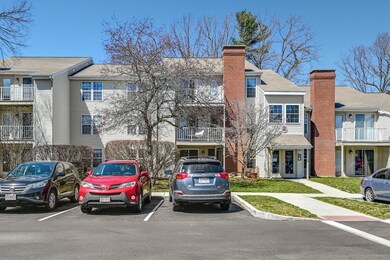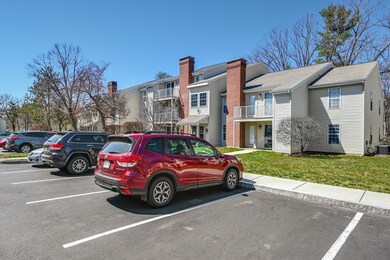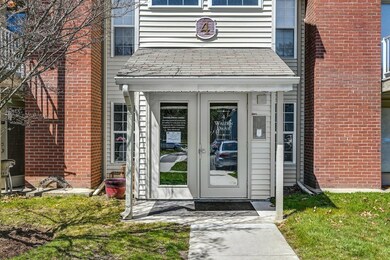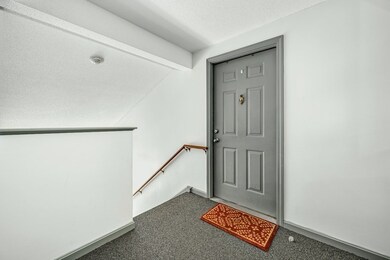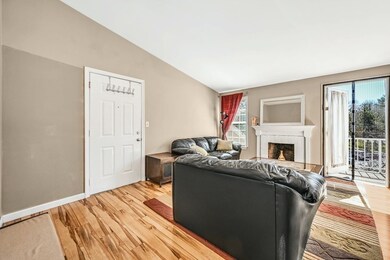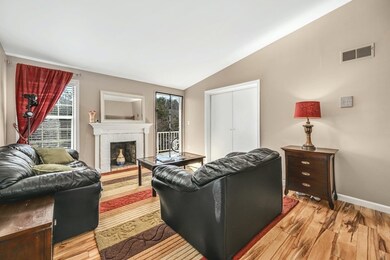
4 Walden Dr Unit 19 Natick, MA 01760
Highlights
- Marina
- Golf Course Community
- Medical Services
- Natick High School Rated A
- Community Stables
- In Ground Pool
About This Home
As of May 2023BUYERS**THIS WILL CHECK OFF YOUR TOP THREE "MUST HAVES" FOR CONDITION, LOCATION & PRICE. You'll love this "move-in ready" Penthouse with lots of bonus features throughout. Interior includes South facing open concept floor plan that keeps unit light & bright all day, vaulted ceiling in living room and decorative fireplace/mantle. Sliders to extended balcony offer outdoor dining overlooking beautiful landscaping. Galley style kitchen has all the updates you'd expect including stainless appliances, gorgeous light fixtures, countertop space for prep and a peek a boo window to guests. Main bedroom has large customized walk-in closet with extra shelving & shoe storage. Versatile second room can be work-from-home office or guest bedroom. BONUS storage unit & convenient laundry in unit is a plus. No need to travel on weekends you can vacation here in pool, hot tub or enjoy some tennis. Short walk to train & 5 minute ride to malls make this perfect location. SHOWINGS BEGIN 4/15 & 4/16 11-1.
Last Agent to Sell the Property
Keller Williams Realty Boston South West Listed on: 04/13/2023

Property Details
Home Type
- Condominium
Est. Annual Taxes
- $3,947
Year Built
- Built in 1983
Lot Details
- Near Conservation Area
- No Units Above
HOA Fees
- $403 Monthly HOA Fees
Home Design
- Garden Home
- Frame Construction
- Shingle Roof
Interior Spaces
- 800 Sq Ft Home
- 1-Story Property
- Open Floorplan
- Chair Railings
- Wainscoting
- Cathedral Ceiling
- Sliding Doors
- Insulated Doors
- Entryway
- Living Room with Fireplace
- Dining Area
- Exterior Basement Entry
- Intercom
Kitchen
- Range
- Microwave
- Dishwasher
- Stainless Steel Appliances
- Solid Surface Countertops
Flooring
- Wall to Wall Carpet
- Laminate
- Ceramic Tile
Bedrooms and Bathrooms
- 2 Bedrooms
- Custom Closet System
- Walk-In Closet
- 1 Full Bathroom
- Bathtub with Shower
Laundry
- Laundry on main level
- Washer and Electric Dryer Hookup
Parking
- 2 Car Parking Spaces
- Common or Shared Parking
- Guest Parking
- Off-Street Parking
Outdoor Features
- In Ground Pool
- Balcony
- Deck
- Outdoor Storage
Location
- Property is near public transit
- Property is near schools
Utilities
- Forced Air Heating and Cooling System
- 1 Cooling Zone
- 1 Heating Zone
- Individual Controls for Heating
- Electric Water Heater
Listing and Financial Details
- Assessor Parcel Number M:00000048 P:0004WD19,673174
Community Details
Overview
- Association fees include water, sewer, insurance, maintenance structure, road maintenance, ground maintenance, snow removal, trash
- 334 Units
- High-Rise Condominium
- Deerfield Forest Community
Amenities
- Medical Services
- Common Area
- Shops
- Coin Laundry
Recreation
- Marina
- Golf Course Community
- Tennis Courts
- Community Pool
- Park
- Community Stables
- Jogging Path
- Bike Trail
Pet Policy
- No Pets Allowed
Security
- Resident Manager or Management On Site
Ownership History
Purchase Details
Home Financials for this Owner
Home Financials are based on the most recent Mortgage that was taken out on this home.Purchase Details
Home Financials for this Owner
Home Financials are based on the most recent Mortgage that was taken out on this home.Purchase Details
Home Financials for this Owner
Home Financials are based on the most recent Mortgage that was taken out on this home.Purchase Details
Home Financials for this Owner
Home Financials are based on the most recent Mortgage that was taken out on this home.Purchase Details
Home Financials for this Owner
Home Financials are based on the most recent Mortgage that was taken out on this home.Similar Homes in Natick, MA
Home Values in the Area
Average Home Value in this Area
Purchase History
| Date | Type | Sale Price | Title Company |
|---|---|---|---|
| Condominium Deed | $385,000 | None Available | |
| Deed | $275,000 | -- | |
| Deed | $225,500 | -- | |
| Deed | $150,300 | -- | |
| Deed | $104,990 | -- |
Mortgage History
| Date | Status | Loan Amount | Loan Type |
|---|---|---|---|
| Previous Owner | $235,000 | Stand Alone Refi Refinance Of Original Loan | |
| Previous Owner | $220,000 | Purchase Money Mortgage | |
| Previous Owner | $27,500 | No Value Available | |
| Previous Owner | $180,400 | Purchase Money Mortgage | |
| Previous Owner | $186,000 | No Value Available | |
| Previous Owner | $142,785 | Purchase Money Mortgage | |
| Previous Owner | $65,800 | No Value Available | |
| Previous Owner | $69,900 | Purchase Money Mortgage |
Property History
| Date | Event | Price | Change | Sq Ft Price |
|---|---|---|---|---|
| 05/04/2023 05/04/23 | Sold | $385,000 | +7.2% | $481 / Sq Ft |
| 04/16/2023 04/16/23 | Pending | -- | -- | -- |
| 04/13/2023 04/13/23 | For Sale | $359,000 | +19.7% | $449 / Sq Ft |
| 07/22/2019 07/22/19 | Sold | $300,000 | -1.6% | $375 / Sq Ft |
| 06/10/2019 06/10/19 | Pending | -- | -- | -- |
| 06/06/2019 06/06/19 | For Sale | $305,000 | -- | $381 / Sq Ft |
Tax History Compared to Growth
Tax History
| Year | Tax Paid | Tax Assessment Tax Assessment Total Assessment is a certain percentage of the fair market value that is determined by local assessors to be the total taxable value of land and additions on the property. | Land | Improvement |
|---|---|---|---|---|
| 2025 | $4,288 | $358,500 | $0 | $358,500 |
| 2024 | $4,018 | $327,700 | $0 | $327,700 |
| 2023 | $3,947 | $312,300 | $0 | $312,300 |
| 2022 | $3,967 | $297,400 | $0 | $297,400 |
| 2021 | $3,886 | $285,500 | $0 | $285,500 |
| 2020 | $3,616 | $265,700 | $0 | $265,700 |
| 2019 | $3,219 | $253,300 | $0 | $253,300 |
| 2018 | $3,002 | $230,000 | $0 | $230,000 |
| 2017 | $2,900 | $215,000 | $0 | $215,000 |
| 2016 | $2,850 | $210,000 | $0 | $210,000 |
| 2015 | $2,764 | $200,000 | $0 | $200,000 |
Agents Affiliated with this Home
-

Seller's Agent in 2023
Marilyn Burke
Keller Williams Realty Boston South West
(781) 603-5261
1 in this area
110 Total Sales
-

Seller Co-Listing Agent in 2023
Joe Elias
Keller Williams Realty Boston South West
(617) 633-0347
1 in this area
7 Total Sales
-

Buyer's Agent in 2023
Veronique Mendelson
Berkshire Hathaway HomeServices Commonwealth Real Estate
(617) 501-8519
2 in this area
34 Total Sales
-

Seller's Agent in 2019
Marc Leblanc
Marc LeBlanc Realty
(508) 479-1443
37 in this area
40 Total Sales
-
J
Buyer's Agent in 2019
Jie Qin
Keller Williams Boston MetroWest
1 in this area
4 Total Sales
Map
Source: MLS Property Information Network (MLS PIN)
MLS Number: 73098275
APN: NATI-000048-000000-000004-000000-WD19
- 1 Post Oak Ln Unit 21
- 4 Post Oak Ln Unit 15
- 5 H F Brown Way Unit 5
- 7 Village Way Unit 4
- 2 Village Hill Ln Unit 3
- 35 Stacey St Unit 35
- 19 Village Hill Ln Unit 3
- 3 Village Rock Ln Unit 1
- 9 Village Rock Ln Unit 11
- 5 Village Rock Ln Unit 24
- 4 Sylvia Ave
- 11 Village Hill Ln Unit 9
- 4 Lookout Ave
- 10 Tamarack Rd
- 43 Kendall Ave Unit G-03
- 91 Speen St
- 12 Carlson Cir
- 226 Pond St Unit 3
- 16 3rd St
- 93 Mill St
