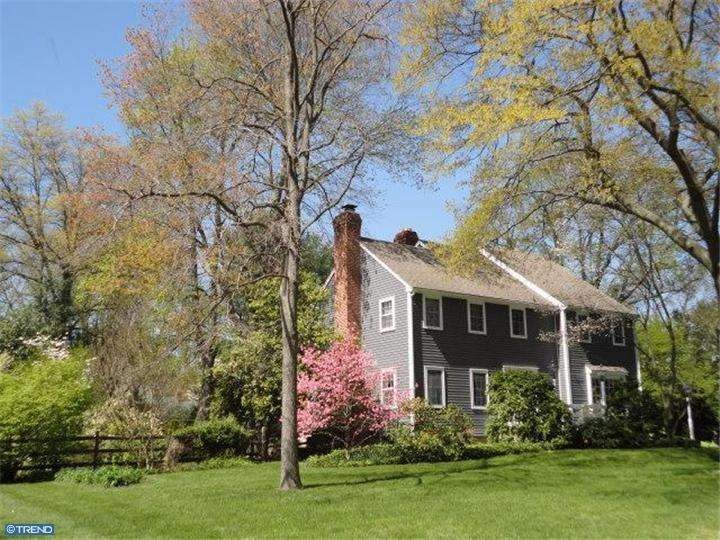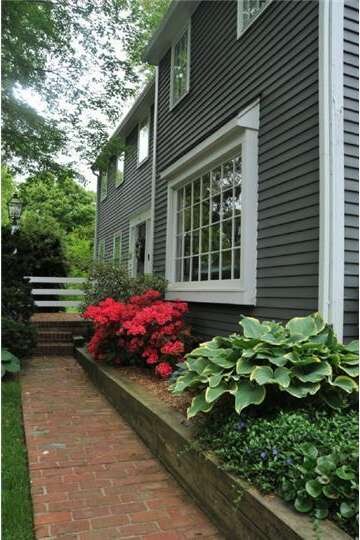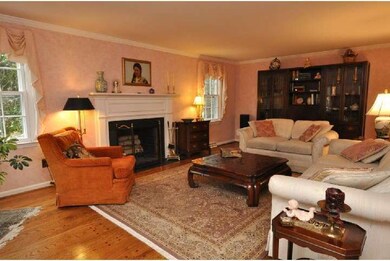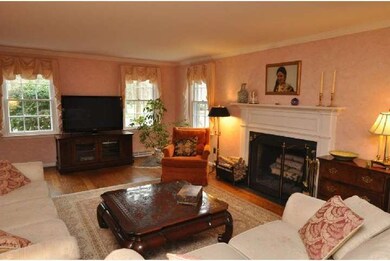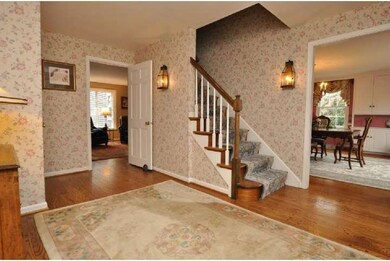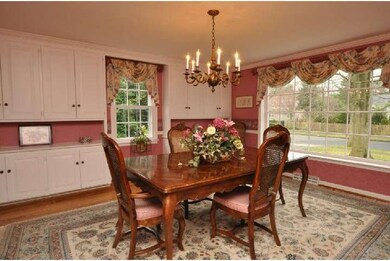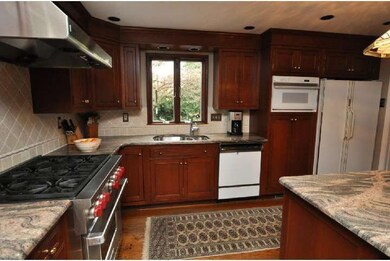
4 Walnut Ct Moorestown, NJ 08057
Northwest Estates NeighborhoodHighlights
- In Ground Pool
- Colonial Architecture
- Attic
- George C. Baker Elementary School Rated A
- Wood Flooring
- No HOA
About This Home
As of December 2020This sunsplashed, beautiful custom Maines colonial is in impeccable condition with a spacious foyer, gleaming pegged hardwood floors, 6-over-6-windows, formal dining room with built-in cabinetry, remodeled kitchen with WoodMode cherry cabinets, 2-year old Wolfe range & granite counter tops and a 1st floor laundry room. The master suite with adjoining dressing area has built-in cabinetry & drawers. You won't believe the outstanding granite choices in the kitchen and bathrooms! Newer heat, air and roof, georgeous private Nessen pool with bluestone patio surrounded by outstanding landscaping.
Home Details
Home Type
- Single Family
Est. Annual Taxes
- $12,671
Year Built
- Built in 1972
Lot Details
- 0.68 Acre Lot
- Lot Dimensions are 149x200
- Cul-De-Sac
- Level Lot
- Front Yard
- Property is in good condition
Parking
- 2 Car Attached Garage
- 3 Open Parking Spaces
Home Design
- Colonial Architecture
- Brick Foundation
- Pitched Roof
- Aluminum Siding
Interior Spaces
- 2,420 Sq Ft Home
- Property has 2 Levels
- Brick Fireplace
- Family Room
- Living Room
- Dining Room
- Finished Basement
- Basement Fills Entire Space Under The House
- Laundry on main level
- Attic
Kitchen
- Breakfast Area or Nook
- Self-Cleaning Oven
- Built-In Range
- Dishwasher
- Kitchen Island
- Trash Compactor
- Disposal
Flooring
- Wood
- Tile or Brick
Bedrooms and Bathrooms
- 3 Bedrooms
- En-Suite Primary Bedroom
- En-Suite Bathroom
- 2.5 Bathrooms
Outdoor Features
- In Ground Pool
- Porch
Schools
- Wm Allen Iii Middle School
- Moorestown High School
Utilities
- Forced Air Heating and Cooling System
- Heating System Uses Gas
- Natural Gas Water Heater
Community Details
- No Home Owners Association
- Northwest Estates Subdivision
Listing and Financial Details
- Tax Lot 00016
- Assessor Parcel Number 22-04102-00016
Ownership History
Purchase Details
Home Financials for this Owner
Home Financials are based on the most recent Mortgage that was taken out on this home.Purchase Details
Home Financials for this Owner
Home Financials are based on the most recent Mortgage that was taken out on this home.Purchase Details
Similar Homes in Moorestown, NJ
Home Values in the Area
Average Home Value in this Area
Purchase History
| Date | Type | Sale Price | Title Company |
|---|---|---|---|
| Deed | $740,000 | Real Safe Title | |
| Bargain Sale Deed | $625,000 | Infinity Title Agency Inc | |
| Interfamily Deed Transfer | -- | -- |
Mortgage History
| Date | Status | Loan Amount | Loan Type |
|---|---|---|---|
| Open | $444,000 | New Conventional | |
| Previous Owner | $444,000 | New Conventional | |
| Previous Owner | $429,092 | New Conventional | |
| Previous Owner | $500,000 | New Conventional | |
| Previous Owner | $500,000 | Credit Line Revolving | |
| Previous Owner | $50,000 | Unknown | |
| Previous Owner | $22,000 | Unknown |
Property History
| Date | Event | Price | Change | Sq Ft Price |
|---|---|---|---|---|
| 12/16/2020 12/16/20 | For Sale | $740,000 | 0.0% | $306 / Sq Ft |
| 12/14/2020 12/14/20 | Sold | $740,000 | +18.4% | $306 / Sq Ft |
| 12/14/2020 12/14/20 | Pending | -- | -- | -- |
| 05/24/2012 05/24/12 | Sold | $625,000 | -- | $258 / Sq Ft |
| 04/14/2012 04/14/12 | Pending | -- | -- | -- |
Tax History Compared to Growth
Tax History
| Year | Tax Paid | Tax Assessment Tax Assessment Total Assessment is a certain percentage of the fair market value that is determined by local assessors to be the total taxable value of land and additions on the property. | Land | Improvement |
|---|---|---|---|---|
| 2025 | $16,364 | $576,800 | $291,400 | $285,400 |
| 2024 | $15,868 | $576,800 | $291,400 | $285,400 |
| 2023 | $15,868 | $576,800 | $291,400 | $285,400 |
| 2022 | $15,706 | $576,800 | $291,400 | $285,400 |
| 2021 | $15,499 | $576,800 | $291,400 | $285,400 |
| 2020 | $15,401 | $576,800 | $291,400 | $285,400 |
| 2019 | $15,129 | $576,800 | $291,400 | $285,400 |
| 2018 | $14,720 | $576,800 | $291,400 | $285,400 |
| 2017 | $14,847 | $576,800 | $291,400 | $285,400 |
| 2016 | $14,795 | $576,800 | $291,400 | $285,400 |
| 2015 | $14,616 | $576,800 | $291,400 | $285,400 |
| 2014 | $13,878 | $576,800 | $291,400 | $285,400 |
Agents Affiliated with this Home
-

Seller's Agent in 2020
Gina Kassak
Coldwell Banker Realty
(856) 235-0101
4 in this area
90 Total Sales
-

Seller's Agent in 2012
Mary Sewell
Coldwell Banker Realty
(609) 504-5449
1 in this area
31 Total Sales
-
N
Buyer's Agent in 2012
Nancy Coleman
Weichert Corporate
(609) 760-2818
5 in this area
67 Total Sales
Map
Source: Bright MLS
MLS Number: 1003923432
APN: 22-04102-0000-00016
- 715 Iron Post Rd
- 543 Bethel Ave
- 3 Fullerton Rd
- 493 N Church St
- 479 N Church St
- 562 Bartram Rd
- 8 E Oak Ave
- 500 Chester Ave
- 313 Fairview Ave
- 7 Collins Mill Ct
- 1 W 2nd St
- 201 Locust St
- 25 Oriole Way
- 783 Allison Ct
- 129 S Church St
- 205 E Central Ave
- 4 W Close
- 134 Plum St
- 529 Bowling Green
- 295 Crescent Ave
