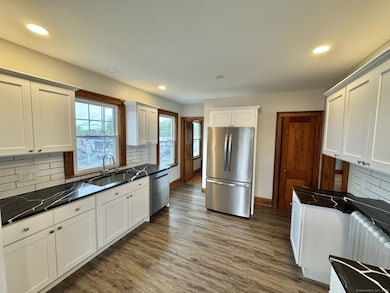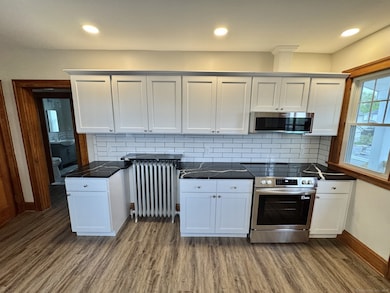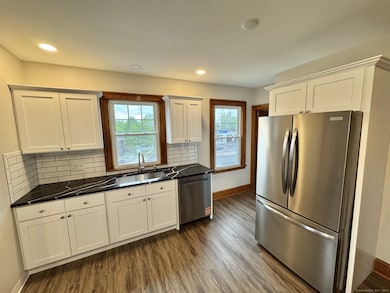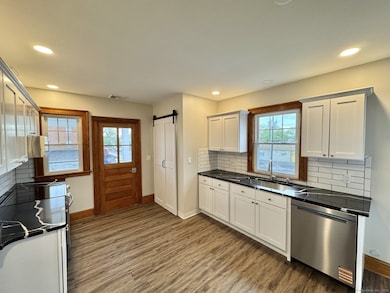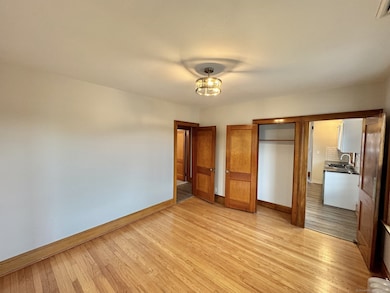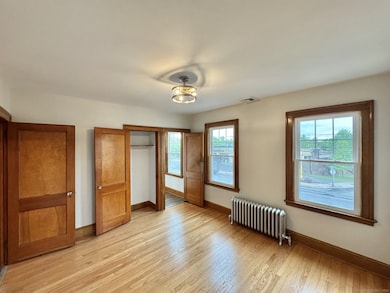4 Washington Cir West Hartford, CT 06119
2
Beds
1
Bath
1,125
Sq Ft
6,098
Sq Ft Lot
Highlights
- Colonial Architecture
- Attic
- Central Air
- Whiting Lane School Rated A
- Corner Lot
- Hot Water Circulator
About This Home
Welcome to this stunning 2nd floor-2 bed 1 bath gem!!! Completely remodeled for is next occupant! Kitchen has brand new stainless steel appliances, granite counter tops-Remodeled full bath with tiled shower-oversized bedrooms-large outdoor patio-central air-in unit laundry! Great location a stone throw away from AC Petersons and many other restaurants. Easy access to highways and downtown Hartford. This one is not to be missed!!!
Townhouse Details
Home Type
- Townhome
Year Built
- Built in 1925
Lot Details
- 6,098 Sq Ft Lot
Home Design
- Half Duplex
- Colonial Architecture
Interior Spaces
- 1,125 Sq Ft Home
- Attic or Crawl Hatchway Insulated
Kitchen
- Electric Cooktop
- Microwave
- Dishwasher
Bedrooms and Bathrooms
- 2 Bedrooms
- 1 Full Bathroom
Laundry
- Laundry on main level
- Dryer
- Washer
Basement
- Basement Fills Entire Space Under The House
- Basement Storage
Parking
- 1 Car Garage
- Driveway
Utilities
- Central Air
- Hot Water Heating System
- Heating System Uses Natural Gas
- Hot Water Circulator
Listing and Financial Details
- Assessor Parcel Number 1910660
Community Details
Overview
- 2 Units
Pet Policy
- Pets Allowed
Map
Source: SmartMLS
MLS Number: 24098442
Nearby Homes
- 114 Richard St
- 222 Whiting Ln
- 386 Park Rd
- 190 Park Rd
- 94 Vera St
- 104 Vera St
- 116 Whiting Ln
- 80 Lancaster Rd
- 5 Seymour Ave
- 31 Gifford Rd
- 134 Saint Charles St
- 57 Saint James St
- 33 Woodmere Rd
- 101 White Ave
- 90 Kane St Unit B9
- 25 Warren Terrace
- 136 Edgemere Ave
- 409 Prospect Ave Unit 8
- 409 Prospect Ave Unit 6
- 409 Prospect Ave Unit 4

