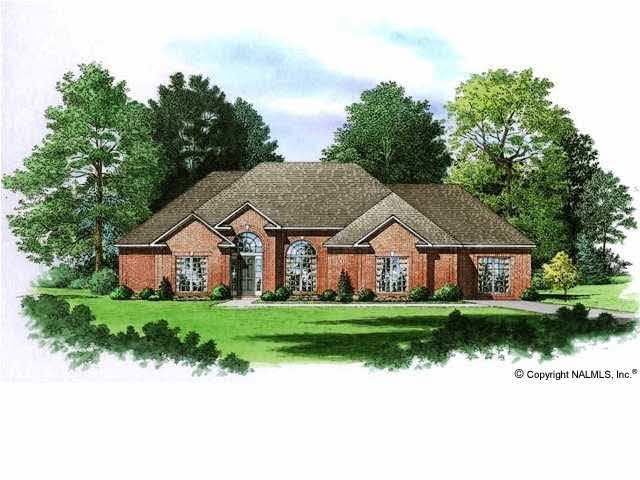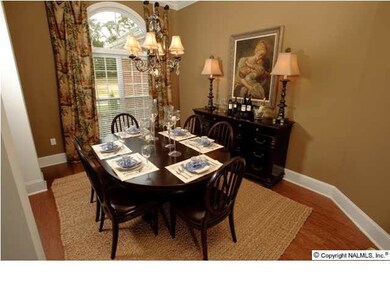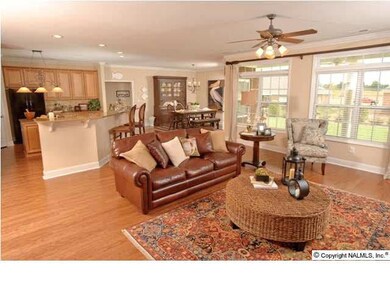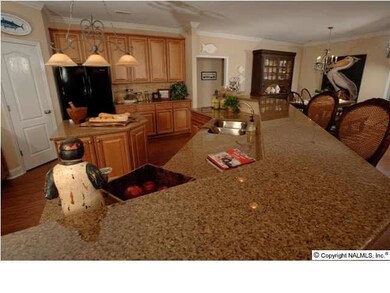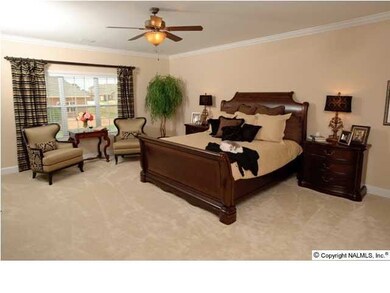
4 Wax Ln SW Huntsville, AL 35824
Lake Forest NeighborhoodHighlights
- New Construction
- Open Floorplan
- Traditional Architecture
- Gated Community
- Clubhouse
- Main Floor Primary Bedroom
About This Home
As of September 2014The Tucker Plan! This Floorplan features an open concept with isolated extra large Master Retreat. The Master Bath has separate vanities, tile shower w/ body sprayers & rainfall shower head, jetted tub and his & her closets. You will find a Chefs Delight Kitchen featuring Stainless Kitchen-Aid Appliances with double ovens, gas cooktop, corner pantry, under-cabinet lighting, large bar area and prep island. This home also features lots of 5" hardwood, irrigation system & iron front door.
Last Agent to Sell the Property
Carrie Denenny
Green Mountain Realty License #83480
Home Details
Home Type
- Single Family
Est. Annual Taxes
- $2,567
Year Built
- 2012
HOA Fees
- $50 Monthly HOA Fees
Home Design
- Traditional Architecture
- Slab Foundation
- Roof Vent Fans
Interior Spaces
- 3,480 Sq Ft Home
- Property has 2 Levels
- Open Floorplan
- Gas Log Fireplace
- Double Pane Windows
Kitchen
- Double Oven
- Cooktop
- Microwave
- Dishwasher
Bedrooms and Bathrooms
- 4 Bedrooms
- Primary Bedroom on Main
Schools
- Williams Elementary School
- Columbia High School
Additional Features
- 0.3 Acre Lot
- Central Heating and Cooling System
Listing and Financial Details
- Tax Lot 54
Community Details
Overview
- Jeff Benton Homes Association
- Lake Forest Subdivision
Amenities
- Common Area
- Clubhouse
Recreation
- Tennis Courts
- Community Pool
Security
- Gated Community
Ownership History
Purchase Details
Home Financials for this Owner
Home Financials are based on the most recent Mortgage that was taken out on this home.Purchase Details
Home Financials for this Owner
Home Financials are based on the most recent Mortgage that was taken out on this home.Purchase Details
Map
Similar Homes in the area
Home Values in the Area
Average Home Value in this Area
Purchase History
| Date | Type | Sale Price | Title Company |
|---|---|---|---|
| Warranty Deed | $294,750 | None Available | |
| Deed | -- | None Available | |
| Warranty Deed | -- | None Available |
Mortgage History
| Date | Status | Loan Amount | Loan Type |
|---|---|---|---|
| Open | $250,000 | No Value Available | |
| Previous Owner | $235,800 | New Conventional |
Property History
| Date | Event | Price | Change | Sq Ft Price |
|---|---|---|---|---|
| 12/04/2014 12/04/14 | Off Market | $294,750 | -- | -- |
| 09/04/2014 09/04/14 | Sold | $294,750 | -15.8% | $85 / Sq Ft |
| 07/07/2014 07/07/14 | Pending | -- | -- | -- |
| 03/03/2014 03/03/14 | For Sale | $349,900 | +2.8% | $101 / Sq Ft |
| 08/23/2012 08/23/12 | Off Market | $340,205 | -- | -- |
| 05/25/2012 05/25/12 | Sold | $340,205 | -3.3% | $98 / Sq Ft |
| 04/25/2012 04/25/12 | Pending | -- | -- | -- |
| 02/20/2012 02/20/12 | For Sale | $351,705 | -- | $101 / Sq Ft |
Tax History
| Year | Tax Paid | Tax Assessment Tax Assessment Total Assessment is a certain percentage of the fair market value that is determined by local assessors to be the total taxable value of land and additions on the property. | Land | Improvement |
|---|---|---|---|---|
| 2024 | $2,567 | $45,080 | $7,500 | $37,580 |
| 2023 | $2,567 | $45,080 | $7,500 | $37,580 |
| 2022 | $2,107 | $37,160 | $5,500 | $31,660 |
| 2021 | $1,983 | $35,020 | $5,500 | $29,520 |
| 2020 | $1,811 | $32,060 | $5,500 | $26,560 |
| 2019 | $1,750 | $30,990 | $5,500 | $25,490 |
| 2018 | $1,760 | $31,180 | $0 | $0 |
| 2017 | $1,760 | $31,180 | $0 | $0 |
| 2016 | $1,760 | $31,180 | $0 | $0 |
| 2015 | $1,879 | $33,220 | $0 | $0 |
| 2014 | $1,929 | $34,080 | $0 | $0 |
Source: ValleyMLS.com
MLS Number: 934507
APN: 25-02-03-1-001-006.108
- 4 Holly Berry Ct SW
- 13 Youpon Dr SW
- 8 King Georges Way SW
- 11 Nandina Ln SW
- 104 Pointe Haven Ct SW
- 110 Cotton Bend Dr SW
- 11 Atherton Cir SW
- 27 Lake Forest Blvd SW
- 180 Williams Pointe Blvd SW
- 6 Tall Oak Blvd SW
- 288 Shadow Ct SW
- 1 SW She Oak Dr
- 129 Otter Trail SW
- 35 Silky Oak Cir SW
- 217 Skehan St SW
- 123 Otter Trail SW
- 5 Leyland Dr SW
- 16 Cypress Point Dr
- 200 Skehan St SW
- 9 Leyland Dr SW
