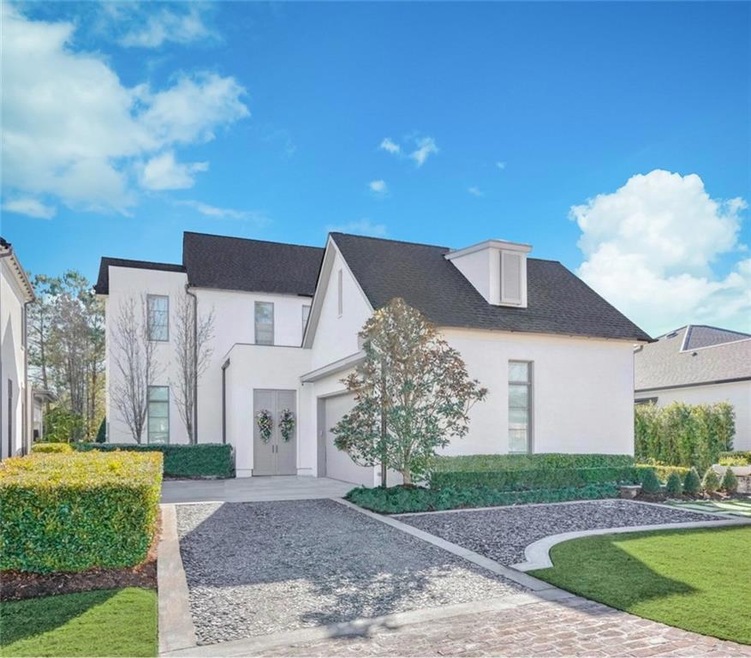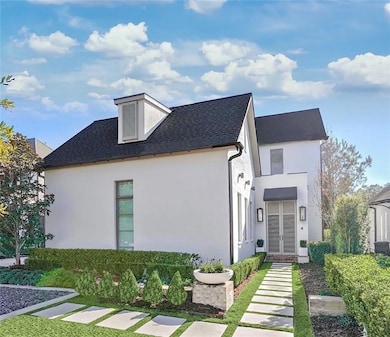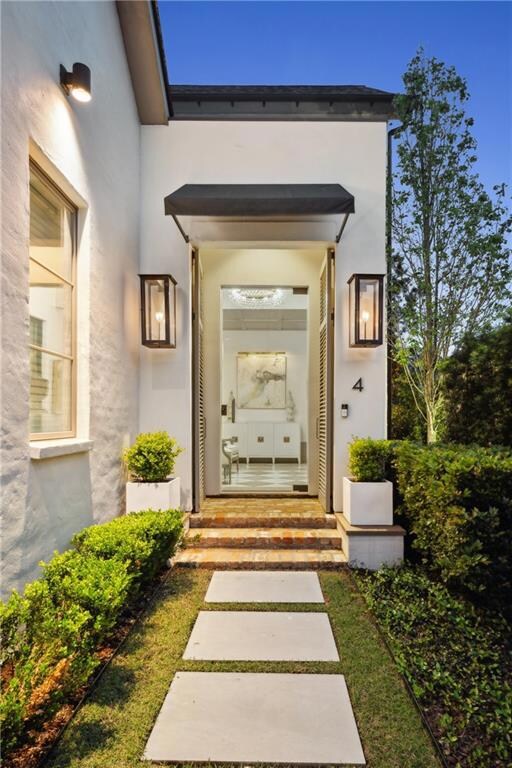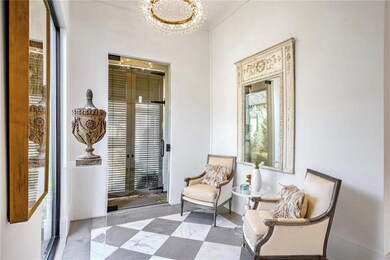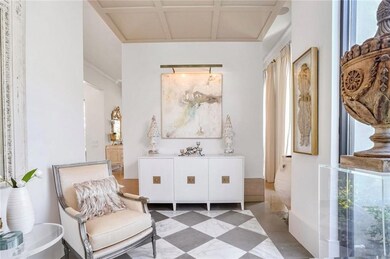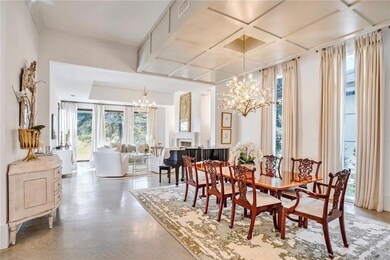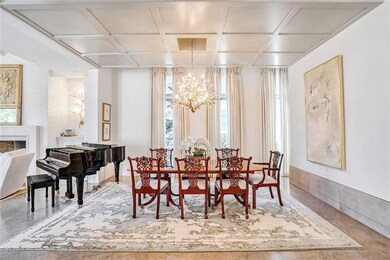
4 Wax Myrtle Ln Covington, LA 70433
Estimated payment $10,223/month
Highlights
- Golf Course Community
- Water Access
- Golf Course View
- Joseph B. Lancaster Elementary School Rated A-
- In Ground Pool
- Contemporary Architecture
About This Home
Unparalleled luxury and comfort await you in this Tchefuncta Estates Ph2 beauty. Situated on a quiet cul-de-sac and overlooking a peaceful golf course and pond view, this home was originally a designer's own personal residence. The interiors have been curated with sophistication, elegance and ease. Chic shuttered glass front doors set the tone for the elevated finishes within. A stylish light-filled foyer opens to the generous living and dining rooms, featuring sleek concrete floors, artful ceiling treatments and designer lighting, all illuminated by an abundance of natural light. The chef-inspired kitchen will delight the most discerning cooks, with custom Wood-mode cabinets, Quartzite counters and a professional appliance package with integrated cabinet panels for a seamless contemporary look. The living, dining, kitchen and primary all wrap around and open onto a very private courtyard with a refreshing plunge pool and fire pit. A chic wet bar/butler's pantry with under-lit Onyx counters makes entertaining effortless. An opulent first floor primary suite features a beamed ceiling treatment, accent wallpaper, walls of glass showcasing the golf course and French doors leading to the pool. The luxe spa-inspired bath is as indulgent as it is functional, with newly updated fixtures and wallpaper. There are two primary closets for convenience. Upstairs you will find a wonderfully spacious den, a generous ensuite with sitting room, and two bedrooms with a shared bath. A two-car attached garage plus a golf cart garage ensure all of your vehicles and toys will be secure. Whole home generator. Every detail of this designer's home has been thoughtfully crafted, with many updates completed within the last year. See attachments or ask listing agent for details. Flood Zone X.
Home Details
Home Type
- Single Family
Est. Annual Taxes
- $13,160
Year Built
- Built in 2023
Lot Details
- Lot Dimensions are 57.3'x112'x64.8'x112
- Wrought Iron Fence
- Property is in excellent condition
HOA Fees
- $325 Monthly HOA Fees
Parking
- 3 Car Attached Garage
Home Design
- Contemporary Architecture
- Brick Exterior Construction
- Slab Foundation
- Shingle Roof
- Stucco Exterior
Interior Spaces
- 4,162 Sq Ft Home
- 2-Story Property
- Wet Bar
- Tray Ceiling
- Gas Fireplace
- Golf Course Views
- Washer and Dryer Hookup
Kitchen
- Butlers Pantry
- Oven or Range
- Microwave
- Ice Maker
- Dishwasher
- Wine Cooler
- Stainless Steel Appliances
- Stone Countertops
- Disposal
Bedrooms and Bathrooms
- 4 Bedrooms
Outdoor Features
- In Ground Pool
- Water Access
- Water Access Is Utility Company Controlled
- Courtyard
- Patio
Utilities
- Multiple cooling system units
- Central Heating and Cooling System
- Multiple Heating Units
- Whole House Permanent Generator
- Internet Available
Listing and Financial Details
- Assessor Parcel Number 10907
Community Details
Overview
- Tchefuncte Club Estates Subdivision
- Mandatory home owners association
Recreation
- Golf Course Community
Map
Home Values in the Area
Average Home Value in this Area
Tax History
| Year | Tax Paid | Tax Assessment Tax Assessment Total Assessment is a certain percentage of the fair market value that is determined by local assessors to be the total taxable value of land and additions on the property. | Land | Improvement |
|---|---|---|---|---|
| 2024 | $13,160 | $110,051 | $25,500 | $84,551 |
| 2023 | $13,160 | $98,642 | $15,680 | $82,962 |
| 2022 | $1,278,696 | $98,642 | $15,680 | $82,962 |
| 2021 | $12,762 | $98,642 | $15,680 | $82,962 |
| 2020 | $10,412 | $80,274 | $15,680 | $64,594 |
| 2019 | $9,644 | $72,099 | $15,680 | $56,419 |
| 2018 | $9,655 | $72,099 | $15,680 | $56,419 |
| 2017 | $2,115 | $15,680 | $15,680 | $0 |
| 2016 | $2,124 | $15,680 | $15,680 | $0 |
| 2015 | $2,174 | $15,680 | $15,680 | $0 |
| 2014 | $2,149 | $15,680 | $15,680 | $0 |
| 2013 | -- | $15,680 | $15,680 | $0 |
Property History
| Date | Event | Price | Change | Sq Ft Price |
|---|---|---|---|---|
| 07/08/2025 07/08/25 | For Sale | $1,589,000 | +845.8% | $382 / Sq Ft |
| 04/13/2016 04/13/16 | Sold | -- | -- | -- |
| 03/14/2016 03/14/16 | Pending | -- | -- | -- |
| 05/29/2015 05/29/15 | For Sale | $168,000 | -- | -- |
Purchase History
| Date | Type | Sale Price | Title Company |
|---|---|---|---|
| Deed | $1,500,000 | Arena Title Co | |
| Cash Sale Deed | $1,150,000 | None Available | |
| Cash Sale Deed | $160,000 | First American Title |
Mortgage History
| Date | Status | Loan Amount | Loan Type |
|---|---|---|---|
| Open | $1,200,000 | New Conventional | |
| Previous Owner | $1,000,000 | New Conventional | |
| Previous Owner | $525,000 | New Conventional |
Similar Homes in Covington, LA
Source: Gulf South Real Estate Information Network
MLS Number: 2510713
APN: 10907
- 1776 Continental Dr
- 90 Maison Dr
- 89 Maison Dr
- 54 S Marigold Dr
- 70340 Louisiana 21
- 2 Woodlawn Dr
- 70457 Highway 21 Unit 107
- 70457 Highway 21 Unit 114
- 109 N Magnolia Dr
- 180 Greenbriar Blvd
- 200 Chapel Creek
- 5404 Hwy 22 Unit 300
- 5404 Hwy 22 Unit 100
- 437 Pencarrow Cir
- 4180 Cypress Point Dr
- 300 Place Saint Julien
- 208 Highland Park Plaza
- 71121 Highway 21 Unit E
- 324 Rue Petite
- 324 Rue Petite None
