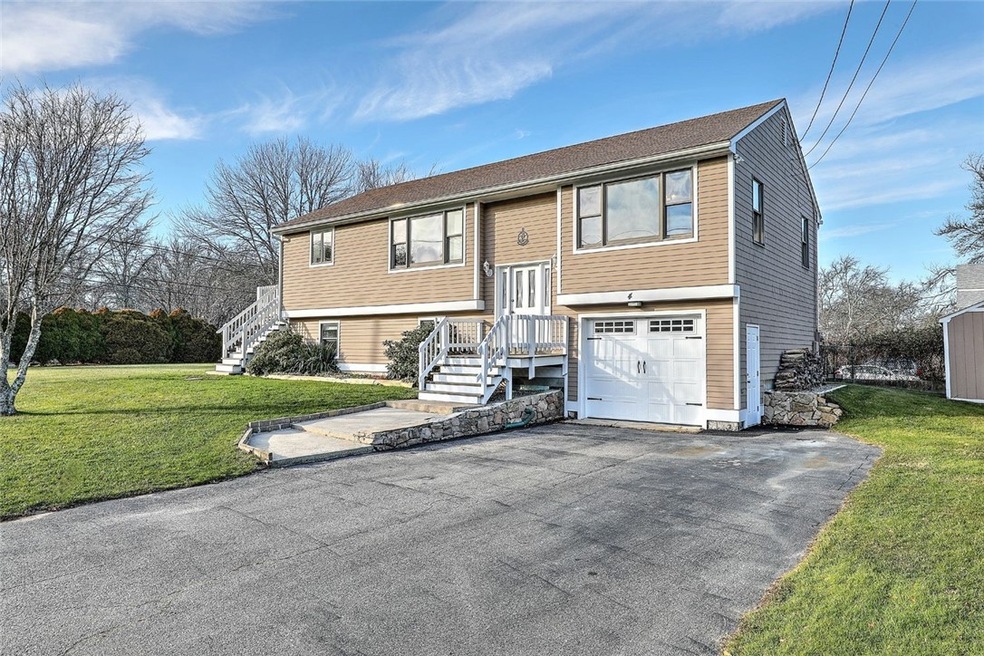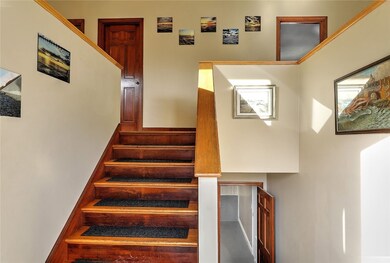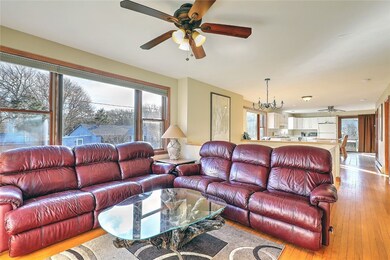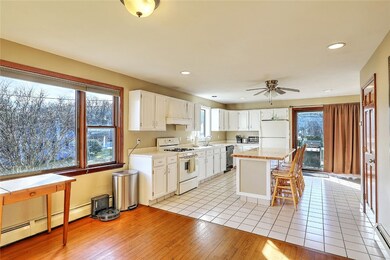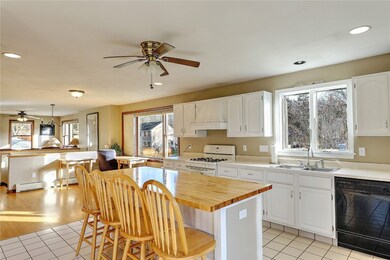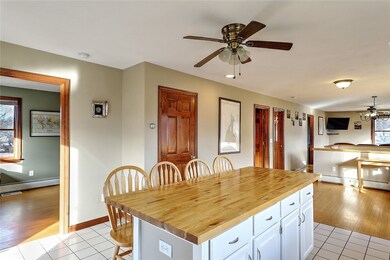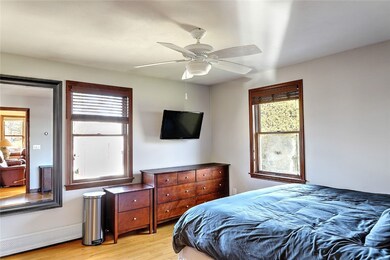
4 Wayne St Narragansett, RI 02882
Estimated Value: $668,000 - $776,003
Highlights
- Marina
- Golf Course Community
- Wood Burning Stove
- Narragansett Elementary School Rated A
- Deck
- Raised Ranch Architecture
About This Home
As of April 2024Searching for your Home or Investment property? Checkout this 3 bedroom 3 bath home located in Narragansett. Close to the classic New England saltwater beaches that offer some of the best, cleanest and accessible beach conditions for the residents and visitors in New England. Shopping at our great little boutiques nestled into the Pier and some of the most exquisite restaurants, not to mention numerous coffee shops. URI. House is perfect for those seeking a blend of modern convenience and cozy charm. Step inside and be greeted by an open floor plan that effortlessly combines living, dining, and kitchen areas. The layout is ideal for both day-to-day living and entertaining. The property's exterior is equally impressive, with a well-maintained yard and landscaping that adds to the overall appeal of the home. With the addition of the one car garage you can gain extra storage if needed.
Last Agent to Sell the Property
Residential Properties Ltd. License #RES.0040341 Listed on: 01/12/2024

Last Buyer's Agent
Residential Properties Ltd. License #RES.0040341 Listed on: 01/12/2024

Home Details
Home Type
- Single Family
Est. Annual Taxes
- $3,417
Year Built
- Built in 1990
Lot Details
- 0.27 Acre Lot
- Corner Lot
- Property is zoned R-20
Parking
- 1 Car Attached Garage
- Driveway
Home Design
- Raised Ranch Architecture
- Shingle Siding
- Concrete Perimeter Foundation
- Clapboard
Interior Spaces
- 2-Story Property
- Wood Burning Stove
- Living Room
- Storage Room
- Attic
Kitchen
- Oven
- Range
- Dishwasher
Flooring
- Wood
- Laminate
- Ceramic Tile
Bedrooms and Bathrooms
- 3 Bedrooms
- 3 Full Bathrooms
- Bathtub with Shower
Laundry
- Dryer
- Washer
Partially Finished Basement
- Basement Fills Entire Space Under The House
- Interior and Exterior Basement Entry
Utilities
- No Cooling
- Zoned Heating
- Heating System Uses Gas
- Baseboard Heating
- 100 Amp Service
- Gas Water Heater
- Septic Tank
Additional Features
- Deck
- Property near a hospital
Listing and Financial Details
- Tax Lot 25
- Assessor Parcel Number 4WAYNESTNARR
Community Details
Overview
- Narragansett Subdivision
Amenities
- Shops
- Restaurant
- Public Transportation
Recreation
- Marina
- Golf Course Community
- Tennis Courts
- Recreation Facilities
Ownership History
Purchase Details
Home Financials for this Owner
Home Financials are based on the most recent Mortgage that was taken out on this home.Purchase Details
Home Financials for this Owner
Home Financials are based on the most recent Mortgage that was taken out on this home.Purchase Details
Similar Homes in the area
Home Values in the Area
Average Home Value in this Area
Purchase History
| Date | Buyer | Sale Price | Title Company |
|---|---|---|---|
| Maher Gordon | $670,000 | None Available | |
| Maher Gordon | $670,000 | None Available | |
| Ponte Joshua | $255,000 | -- | |
| Harvey P Leblanc Ret | -- | -- | |
| Ponte Joshua | $255,000 | -- | |
| Harvey P Leblanc Ret | -- | -- |
Mortgage History
| Date | Status | Borrower | Loan Amount |
|---|---|---|---|
| Open | Maher Gordon | $469,000 | |
| Closed | Maher Gordon | $469,000 | |
| Previous Owner | Ponte Joshua | $66,400 | |
| Previous Owner | Ponte Joshua | $220,000 | |
| Previous Owner | Leblanc Harvey P | $242,250 | |
| Previous Owner | Leblanc Harvey P | $90,000 |
Property History
| Date | Event | Price | Change | Sq Ft Price |
|---|---|---|---|---|
| 04/26/2024 04/26/24 | Sold | $670,000 | -4.3% | $313 / Sq Ft |
| 04/08/2024 04/08/24 | Pending | -- | -- | -- |
| 01/12/2024 01/12/24 | For Sale | $699,999 | -- | $327 / Sq Ft |
Tax History Compared to Growth
Tax History
| Year | Tax Paid | Tax Assessment Tax Assessment Total Assessment is a certain percentage of the fair market value that is determined by local assessors to be the total taxable value of land and additions on the property. | Land | Improvement |
|---|---|---|---|---|
| 2024 | $3,754 | $573,100 | $222,000 | $351,100 |
| 2023 | $3,417 | $367,000 | $123,400 | $243,600 |
| 2022 | $3,303 | $367,000 | $123,400 | $243,600 |
| 2021 | $3,252 | $367,000 | $123,400 | $243,600 |
| 2020 | $3,228 | $308,000 | $90,000 | $218,000 |
| 2019 | $3,151 | $308,000 | $90,000 | $218,000 |
| 2018 | $3,065 | $308,000 | $90,000 | $218,000 |
| 2017 | $2,670 | $252,800 | $86,600 | $166,200 |
| 2016 | $2,548 | $252,800 | $86,600 | $166,200 |
| 2015 | $2,513 | $252,800 | $86,600 | $166,200 |
| 2014 | $2,652 | $264,100 | $103,900 | $160,200 |
Agents Affiliated with this Home
-
Linda Sweet

Seller's Agent in 2024
Linda Sweet
Residential Properties Ltd.
(401) 741-1203
1 in this area
12 Total Sales
Map
Source: State-Wide MLS
MLS Number: 1350128
APN: NARR-000025-000000-Y000000
- 320 Westmoreland St Unit D5
- 3 Pendleton Place
- 6 Snipe Rd
- 361 Wandsworth St
- 410 Wandsworth St
- 439 Wandsworth St
- 140 S Pier Rd
- 115 Kenyon Farm Rd
- 30 Sweet Meadows Ct Unit 15
- 34 Beach Plum Rd
- 0 Blossom Way Unit 1371164
- 105 Robinson St
- 0 Daytona Ave
- 286 Kingstown Rd
- 244 Kingstown Rd
- 576 Point Judith Rd
- 285 Kingstown Rd
- 99 Central St
- 1 Alexander Dr
- 126 Boon St
- 4 Wayne St
- 280 Point Judith Rd
- 10 Wayne St
- 5 Wayne St
- 268 Point Judith Rd
- 56 Maplehurst Dr
- 12 Wayne St
- 11 Wayne St
- 14 Wayne St
- 50 Maplehurst Dr
- 61 Maplehurst Dr
- 260 Point Judith Rd
- 290 Point Judith Rd Unit 300
- 55 Maplehurst Dr
- 9 Sunset Rd
- 256 Point Judith Rd
- 51 Maplehurst Dr
- 44 Maplehurst Dr
- 13 Sunset Rd
- 19 Sunset Rd
