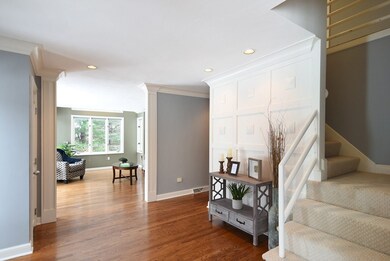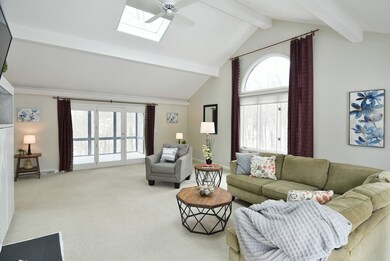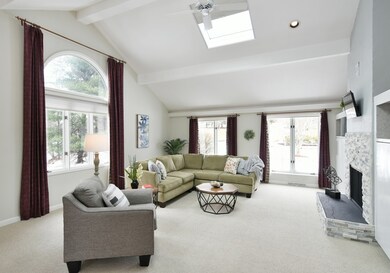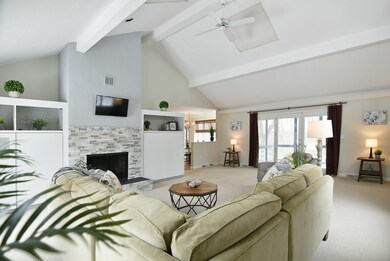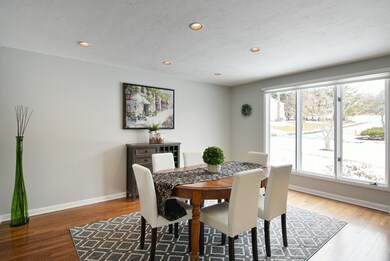
4 Wayside Rd Westborough, MA 01581
Estimated Value: $1,037,000 - $1,200,000
Highlights
- Deck
- Wood Flooring
- Patio
- Westborough High School Rated A+
- Screened Porch
- Security Service
About This Home
As of April 2019WAYSIDE ESTATES - A quiet neighborhood community. This is a lovely four bedroom colonial home. Open the door to a spacious foyer along with a formal living room and dining room on its side, and down a short hall is a large eat-in kitchen with ebony granite countertops, custom Italian designed cabinets, stainless steel appliances, and a picturesque view of the backyard. Off the kitchen, a sunny family room with skylights, cathedral ceiling, and fireplace offers the perfect place to relax. Sit close to nature in the three-season screened porch that overlooks gardens and surrounded by forest. Second floor feature all four bedrooms and 2 full baths. Large master bedroom features cathedral ceiling, fireplace, a master bathroom and a walk-in closet. Short distance to the Wayside Pool Association. Priced to sell! Open House Sunday 1-3PM, 3/24/2019
Home Details
Home Type
- Single Family
Est. Annual Taxes
- $14,630
Year Built
- Built in 1986
Lot Details
- Year Round Access
Parking
- 2 Car Garage
Interior Spaces
- Central Vacuum
- Screened Porch
- Basement
Kitchen
- Built-In Oven
- Range
- Microwave
- Dishwasher
- Compactor
- Disposal
Flooring
- Wood
- Wall to Wall Carpet
- Tile
Laundry
- Dryer
- Washer
Outdoor Features
- Deck
- Patio
- Rain Gutters
Utilities
- Forced Air Heating and Cooling System
- Water Holding Tank
- Natural Gas Water Heater
- Cable TV Available
Community Details
- Security Service
Ownership History
Purchase Details
Home Financials for this Owner
Home Financials are based on the most recent Mortgage that was taken out on this home.Purchase Details
Home Financials for this Owner
Home Financials are based on the most recent Mortgage that was taken out on this home.Similar Homes in Westborough, MA
Home Values in the Area
Average Home Value in this Area
Purchase History
| Date | Buyer | Sale Price | Title Company |
|---|---|---|---|
| Ramachandra Sharat | $690,000 | -- | |
| Bao Liping | $645,000 | -- |
Mortgage History
| Date | Status | Borrower | Loan Amount |
|---|---|---|---|
| Open | Ramachandra Sharat | $603,000 | |
| Closed | Ramachandra Sharat | $621,000 | |
| Previous Owner | Bao Liping | $516,000 | |
| Previous Owner | Davis Jeffrey J | $570,000 | |
| Previous Owner | Davis Jeffrey J | $150,000 | |
| Previous Owner | Davis Jeffrey J | $70,000 | |
| Previous Owner | Davis Jeffrey J | $70,000 | |
| Previous Owner | Davis Jeffrey J | $207,000 |
Property History
| Date | Event | Price | Change | Sq Ft Price |
|---|---|---|---|---|
| 04/30/2019 04/30/19 | Sold | $690,000 | +0.7% | $189 / Sq Ft |
| 03/28/2019 03/28/19 | Pending | -- | -- | -- |
| 03/19/2019 03/19/19 | For Sale | $685,000 | 0.0% | $188 / Sq Ft |
| 08/15/2017 08/15/17 | Rented | $3,500 | 0.0% | -- |
| 07/25/2017 07/25/17 | Under Contract | -- | -- | -- |
| 07/20/2017 07/20/17 | For Rent | $3,500 | 0.0% | -- |
| 06/08/2015 06/08/15 | Sold | $645,000 | 0.0% | $220 / Sq Ft |
| 04/09/2015 04/09/15 | Pending | -- | -- | -- |
| 03/16/2015 03/16/15 | Off Market | $645,000 | -- | -- |
| 03/09/2015 03/09/15 | For Sale | $650,000 | -- | $222 / Sq Ft |
Tax History Compared to Growth
Tax History
| Year | Tax Paid | Tax Assessment Tax Assessment Total Assessment is a certain percentage of the fair market value that is determined by local assessors to be the total taxable value of land and additions on the property. | Land | Improvement |
|---|---|---|---|---|
| 2025 | $14,630 | $898,100 | $379,000 | $519,100 |
| 2024 | $13,894 | $846,700 | $360,900 | $485,800 |
| 2023 | $13,379 | $794,500 | $340,200 | $454,300 |
| 2022 | $12,379 | $669,500 | $271,000 | $398,500 |
| 2021 | $12,210 | $658,600 | $260,100 | $398,500 |
| 2020 | $12,172 | $664,400 | $275,300 | $389,100 |
| 2019 | $7,707 | $627,000 | $271,000 | $356,000 |
| 2018 | $10,720 | $580,700 | $260,100 | $320,600 |
| 2017 | $10,336 | $580,700 | $260,100 | $320,600 |
| 2016 | $10,374 | $583,800 | $260,100 | $323,700 |
| 2015 | $9,639 | $518,500 | $229,800 | $288,700 |
Agents Affiliated with this Home
-
Jean Tse

Seller's Agent in 2019
Jean Tse
Keller Williams Boston MetroWest
(617) 633-3034
17 in this area
90 Total Sales
-
Heidi Sharry

Buyer's Agent in 2019
Heidi Sharry
Compass
(508) 561-3188
47 Total Sales
-
Michael Mathieu

Seller's Agent in 2017
Michael Mathieu
Mathieu Newton Sotheby's International Realty
(508) 366-9608
119 in this area
129 Total Sales
-
Julia Wang

Buyer's Agent in 2015
Julia Wang
Home Harmony Realty
(978) 772-1651
2 in this area
36 Total Sales
Map
Source: MLS Property Information Network (MLS PIN)
MLS Number: 72467469
APN: WBOR-000009-000311

