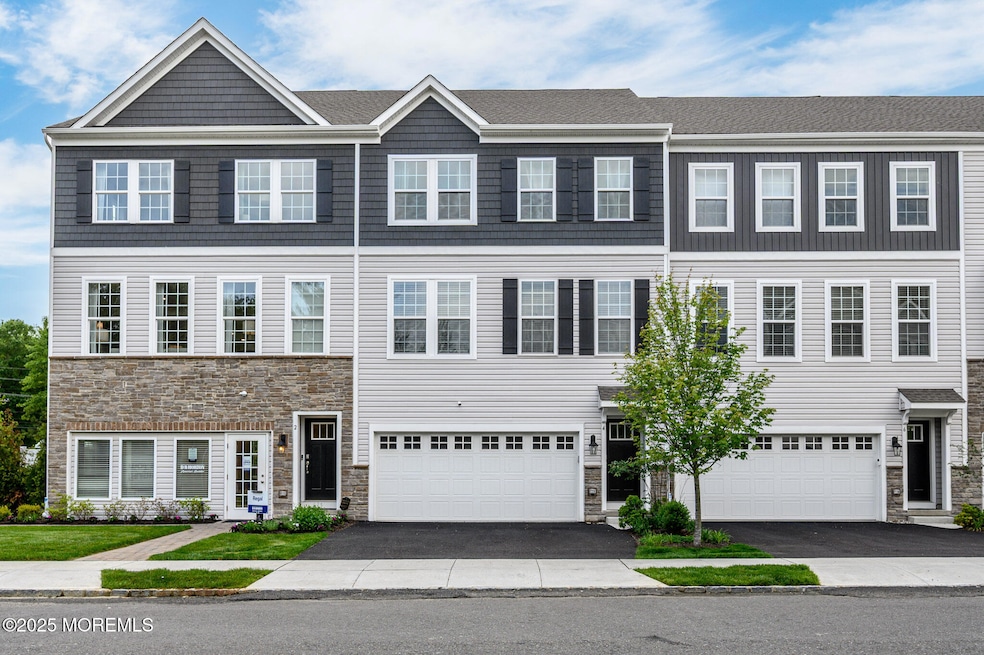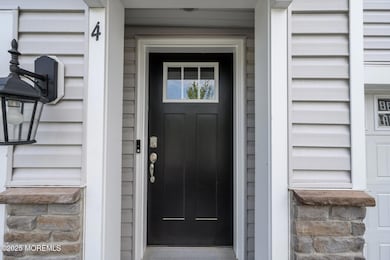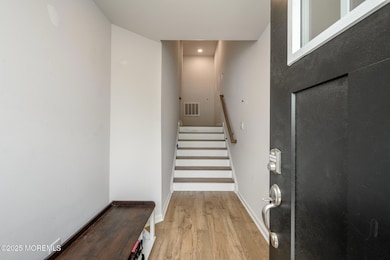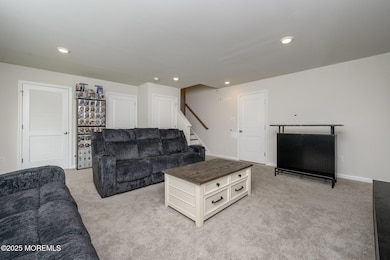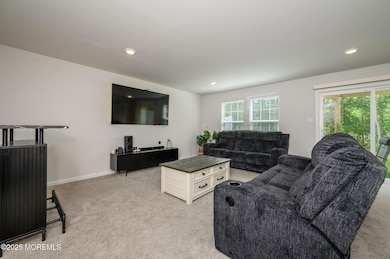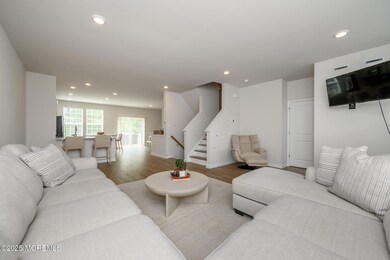4 Wembley Way Tinton Falls, NJ 07753
Tinton Falls NeighborhoodHighlights
- New Kitchen
- Deck
- 2 Car Attached Garage
- Monmouth Regional High School Rated A-
- Balcony
- Eat-In Kitchen
About This Home
Welcome to this 3 Bed 2.5 Bath Townhouse in desirable Ironside Crossings of Tinton Falls! Meticulously maintained inside and out, just pack your bags and move right in! Lower level holds a large Family Rm with recessed lighting and wall to wall carpet. Sliding glass doors here will lead you to the rear yard. Make your way to the main level to find a an open floor plan, great for entertaining, lux vinyl plank flooring, recessed lighting, and a fresh neutral palette. The light & bright Living Rm flows effortlessly to the Formal Dining Rm holding sliding glass doors that give way to a large deck. The Eat in Kitchen features SS appliances, Quartz counters, ceramic tile backsplash, center island, delightful breakfast bar, and a plethora of cabinetry for storing all of your kitchen needs. A 1/2 Bath completes this level. Upstairs, the sleek main full bath with tub shower + 3 generous Bedrooms inc the Primary Suite. Primary Bedroom boasts a WIC and private en suite bath with stall shower. Laundry room on this level is so convenient. 2 car garage and double wide driveway provide ample parking space. Close to shopping dining, schools, + minutes to the Garden State Parkway, Route 18, Routes 33 and 34. Located within 6 miles of NJ's most beautiful beaches. Don't wait, come & see TODAY!!
Townhouse Details
Home Type
- Townhome
Year Built
- Built in 2024
Lot Details
- 2,614 Sq Ft Lot
- Fenced
Parking
- 2 Car Attached Garage
- Driveway
Interior Spaces
- 2,471 Sq Ft Home
- 3-Story Property
- Recessed Lighting
- Sliding Doors
- Family Room
- Living Room
- Dining Room
- Utility Room
Kitchen
- New Kitchen
- Eat-In Kitchen
- Gas Cooktop
- Stove
- Microwave
- Dishwasher
- Kitchen Island
Flooring
- Wall to Wall Carpet
- Linoleum
- Ceramic Tile
- Vinyl Plank
Bedrooms and Bathrooms
- 3 Bedrooms
- Primary bedroom located on third floor
- Walk-In Closet
- Primary Bathroom is a Full Bathroom
- Primary Bathroom includes a Walk-In Shower
Laundry
- Laundry Room
- Dryer
- Washer
Outdoor Features
- Balcony
- Deck
Schools
- Tinton Falls Middle School
Utilities
- Forced Air Heating and Cooling System
- Heating System Uses Natural Gas
- Natural Gas Water Heater
Listing and Financial Details
- Security Deposit $4,850
- Property Available on 7/1/25
- Exclusions: Personal Belongings.
- Assessor Parcel Number 49-00150-03-00003
Community Details
Overview
- Ironworks Crossings Subdivision
Pet Policy
- Dogs and Cats Allowed
Map
Source: MOREMLS (Monmouth Ocean Regional REALTORS®)
MLS Number: 22516610
- 652 Wardell Rd
- 22 Basset Ct
- 10 Basset Ct
- 13 Penny Ln
- 15 Penny Ln
- 11 Penny Ln
- 9 Penny Ln
- 14 Victoria Gardens Square
- 10 Victoria Gardens Square
- 8 Victoria Gardens Square
- 2 Victoria Gardens Square
- 6 Victoria Gardens Square
- 7 Penny Ln
- 1 Rothbury Ct
- 4 Penny Ln
- 6 Penny Ln
- 8 Penny Ln
- 2 Penny Ln
- 15 Rothbury Ct
- 13 Rothbury Ct
