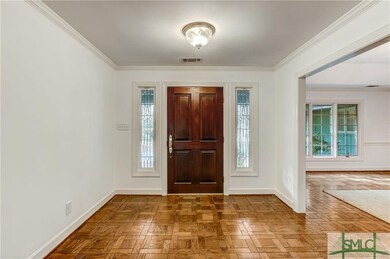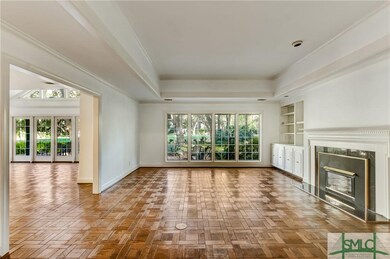
4 Wesley Crossing Savannah, GA 31411
About This Home
As of March 2024NEW PRICE! You'll fall in love with this gorgeous Mid-Century Modern home nestled in the heart of The Landings! We can't decide what we love most- the open concept floor plan, floor to ceiling windows, or those panoramic views! Just off the front entry way you'll find the formal dining room with tray ceilings and TWO living areas with soaring ceilings! Cooking will be a delight in this gourmet kitchen with a breakfast bar, tons of cabinet space, wet bar, and a cozy breakfast area. The master suite boasts a walk-in closet with built-ins and a large en-suite bathroom. The laundry room is just off your two car garage and features a sink and extra storage! BONUS - MASSIVE attic with 11 foot ceilings, perfect for doing a second floor addition without raising the ceilings! Out back you will find your escape from the world in this enchanting wooded setting just off the 16th hole of Marshwood! Relax on your rear patio and enjoy everything this amenity packed community has to offer!
Last Agent to Sell the Property
Keller Williams Coastal Area P License #203007 Listed on: 03/26/2020

Home Details
Home Type
Single Family
Est. Annual Taxes
$5,514
Year Built
1983
Lot Details
0
HOA Fees
$154 per month
Listing Details
- Construction: Wood
- Flood Insurance: Unknown
- Home Warranty: Negotiable
- Legal Description: LOT 57 PLAT 2 PHASE 1
- Legal Subdivision: THE LANDINGS @ SKIDWAY ISLAND
- List Price Per Sq Ft: 132.63
- Phase Section: ONE
- Property Sub Type: Stick Built
- Property Type: Residential
- Recreation Facilities: Clubhouse, Fitness Facilities, Golf Course, Marina/Dock, Playground, Pool-Community, Tennis Courts, Tennis Team
- Road Surface: Asphalt
- Style: Contemporary, Ranch
- Year Built: 1983
- Advertised Subdivision: Landings
- Special Features: None
Interior Features
- Attic: Pull Down
- Full Bathrooms: 2
- Half Bathrooms: 1
- Total Bathrooms: 3.00
- Total Bedrooms: 3
- Fireplace Features: Non-Working
- Fireplace Location: Living Room
- Interior: Bookcases Built-In, Cathedral Ceiling, Ceiling; Tray, Foyer; Entrance, Recessed Lights, Wet Bar
- Kitchen / Breakfast: Breakfast Area, Breakfast Bar, Pantry
- Laundry: Dryer Connection, Laundry Room, Sink, Washer Connection
- Primary Bathroom Features: Double Vanities, Separate Shower, Tub
- Master Bedroom Description: Master Main
- Fireplaces: 1
- Total Sq Ft: 3310
Exterior Features
- Exterior House: Front Porch, Patio-Uncovered
- Foundation: Slab
- Roof: Asphalt, Composition
- Structure: Renovated, Updated
Garage/Parking
- Garage Spaces: 2
- Num Parking Pad: 2
- Parking Description: Attached, Auto Garage Door, Off Street
Utilities
- Cooling Type: Central
- Heating Type: Central
- Num Cooling Units: 2
- Num Heating Units: 2
- Num Water Heaters: 2
- Sewer: Public Sewer
- Trash Collection: Yes
- Underground Utilities: Yes
- Water: Public Water
- Water Heater Type: Gas
Condo/Co-op/Association
- Association Fee: 1850
- Association Fee Frequency: Annual
- Association Name: The Landings Association
- Phone: 912-598-2520
- Association: Yes
- Community: Gated, Paths/Bike-Walk, Security
Schools
- Elementary School: Hesse
- Middle School: Hesse
- High School: Jenkins
Lot Info
- Dock Slip Description: Community Dock
- Dock: Yes
- Exterior Lot: Sprinkler System
- List Price Per Acre: 1756000.00
- Lot Description: Cul-De-Sac, Golf Course, Wooded
- Lot Dimension: 189 X 105 X 80 X 131 X 57 X 23
- Lot Num: 57
- Lot Size Sq Ft: 10890
- Lot View: Golf Course, Woods
- Num Acres: 0.2500
- Parcel Number: 1-0162-02-021
- Property Description: Full Size Lot
Green Features
- Energy Features: Double Pane/Thermo
MLS Schools
- Elementary School: Hesse
- HighSchool: Jenkins
- Middle School: Hesse
Ownership History
Purchase Details
Home Financials for this Owner
Home Financials are based on the most recent Mortgage that was taken out on this home.Purchase Details
Home Financials for this Owner
Home Financials are based on the most recent Mortgage that was taken out on this home.Purchase Details
Home Financials for this Owner
Home Financials are based on the most recent Mortgage that was taken out on this home.Similar Homes in Savannah, GA
Home Values in the Area
Average Home Value in this Area
Purchase History
| Date | Type | Sale Price | Title Company |
|---|---|---|---|
| Warranty Deed | $880,000 | -- | |
| Warranty Deed | $437,000 | -- | |
| Deed | $344,000 | -- |
Mortgage History
| Date | Status | Loan Amount | Loan Type |
|---|---|---|---|
| Open | $425,000 | New Conventional | |
| Previous Owner | $437,000 | New Conventional | |
| Previous Owner | $240,800 | New Conventional | |
| Previous Owner | $34,000 | New Conventional |
Property History
| Date | Event | Price | Change | Sq Ft Price |
|---|---|---|---|---|
| 03/08/2024 03/08/24 | Sold | $880,000 | -1.7% | $266 / Sq Ft |
| 02/23/2024 02/23/24 | Pending | -- | -- | -- |
| 02/23/2024 02/23/24 | For Sale | $895,000 | +1.7% | $270 / Sq Ft |
| 02/20/2024 02/20/24 | Off Market | $880,000 | -- | -- |
| 02/20/2024 02/20/24 | For Sale | $895,000 | 0.0% | $270 / Sq Ft |
| 02/06/2024 02/06/24 | Pending | -- | -- | -- |
| 01/25/2024 01/25/24 | For Sale | $895,000 | +104.8% | $270 / Sq Ft |
| 09/24/2020 09/24/20 | Sold | $437,000 | -0.5% | $132 / Sq Ft |
| 09/07/2020 09/07/20 | Pending | -- | -- | -- |
| 08/03/2020 08/03/20 | For Sale | $439,000 | 0.0% | $133 / Sq Ft |
| 07/07/2020 07/07/20 | Pending | -- | -- | -- |
| 06/12/2020 06/12/20 | Price Changed | $439,000 | -2.4% | $133 / Sq Ft |
| 03/26/2020 03/26/20 | For Sale | $450,000 | -- | $136 / Sq Ft |
Tax History Compared to Growth
Tax History
| Year | Tax Paid | Tax Assessment Tax Assessment Total Assessment is a certain percentage of the fair market value that is determined by local assessors to be the total taxable value of land and additions on the property. | Land | Improvement |
|---|---|---|---|---|
| 2024 | $5,514 | $281,800 | $130,000 | $151,800 |
| 2023 | $4,671 | $258,480 | $130,000 | $128,480 |
| 2022 | $5,095 | $201,680 | $54,000 | $147,680 |
| 2021 | $5,232 | $167,920 | $49,000 | $118,920 |
| 2020 | $5,004 | $149,920 | $49,000 | $100,920 |
| 2019 | $5,089 | $149,920 | $49,000 | $100,920 |
| 2018 | $4,548 | $148,240 | $49,000 | $99,240 |
| 2017 | $4,460 | $178,320 | $49,000 | $129,320 |
| 2016 | $4,502 | $174,640 | $49,000 | $125,640 |
| 2015 | $4,493 | $160,040 | $49,000 | $111,040 |
| 2014 | $6,556 | $163,200 | $0 | $0 |
Agents Affiliated with this Home
-

Seller's Agent in 2024
Mary Beth McInerney
The Landings Company
(912) 598-3238
69 in this area
71 Total Sales
-

Buyer's Agent in 2024
James Headley
LPT Realty LLC
(302) 660-1034
11 in this area
36 Total Sales
-

Seller's Agent in 2020
Donald Callahan
Keller Williams Coastal Area P
(912) 441-4416
5 in this area
405 Total Sales
-

Buyer's Agent in 2020
MARY ANN SINCLAIR
Keller Williams Coastal Area P
(912) 713-1790
9 in this area
166 Total Sales
Map
Source: Savannah Multi-List Corporation
MLS Number: 221852
APN: 1016202021
- 22 Monastery Rd
- 5 Ribault Ln
- 3 Ribault Ln
- 1 Brooks Ln
- 6 Captain Jim Ln
- 27 Dame Kathryn Dr
- 5 Fat Friars Retreat
- 5 Milledge Ln
- 4 Belton Ln
- 9 Bowline Ct
- 104 Landings Way
- 9 Lillibridge Crossing
- 19 Village Green Cir
- 8 Topsail Ct
- 15 Romerly Rd
- 4 Tapestry Ln
- 3 Tapestry Ln
- 8 Windlass Ct
- 5 Windlass Ct
- 7 Rebecca Ln






