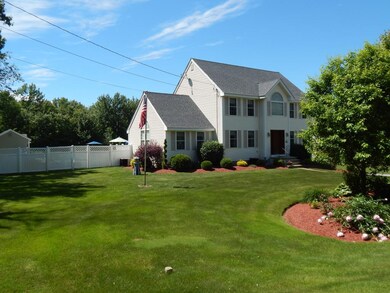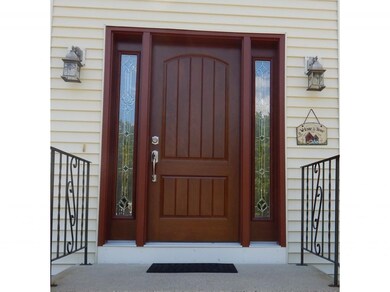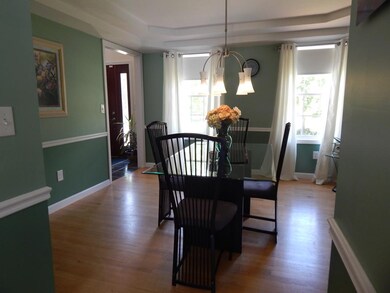
4 Wethersfield Dr Northfield, NH 03276
Highlights
- In Ground Pool
- Colonial Architecture
- Pond
- 2.86 Acre Lot
- Deck
- Vaulted Ceiling
About This Home
As of March 2024NEW VIRTUAL TOUR!! PRISTINE & EXPANSIVE 3 Bedroom, 3 Bath COLONIAL with beautiful upgrades that will just wow you! Situated on a corner lot with 2.86 acres. Features an absolutely gorgeous remodeled kitchen with Viking appliances including gas top stove, double oven, refrigerator, dishwasher, granite counters, cherry cabinets, beautifully tiled breakfast bar and wine cellar, formal dining room with tray ceiling, vaulted living room with wood fireplace both with oak floors, comfortable family room. Generous master suite with bath, two additional bedrooms and new full bath complete the second floor. Spacious lower level game/billiard room with built-in fridge & large aquarium. Also has a Security System and Central Air. It doesn't stop there! A three tiered deck with hot tub, dining and grilling areas overlooks the amazing backyard with a spectacular in-ground pool, pool house, unique goldfish pond and irrigation for the sprawling lawn! This is truly a dream home!
Last Agent to Sell the Property
Coldwell Banker Realty Gilford NH License #058508 Listed on: 06/15/2016

Home Details
Home Type
- Single Family
Est. Annual Taxes
- $7,289
Year Built
- Built in 1999
Lot Details
- 2.86 Acre Lot
- Landscaped
- Corner Lot
- Level Lot
- Irrigation
Parking
- 2 Car Garage
Home Design
- Colonial Architecture
- Concrete Foundation
- Shingle Roof
- Vinyl Siding
Interior Spaces
- 2-Story Property
- Vaulted Ceiling
- Ceiling Fan
- Wood Burning Fireplace
Kitchen
- Walk-In Pantry
- Oven
- Gas Range
- Range Hood
- Microwave
- Dishwasher
Flooring
- Wood
- Carpet
- Tile
Bedrooms and Bathrooms
- 3 Bedrooms
- Walk-In Closet
Laundry
- Laundry on main level
- Dryer
- Washer
Partially Finished Basement
- Basement Fills Entire Space Under The House
- Connecting Stairway
- Interior Basement Entry
Home Security
- Home Security System
- Fire and Smoke Detector
Pool
- In Ground Pool
- Spa
Outdoor Features
- Pond
- Deck
- Outbuilding
Utilities
- Heating System Uses Gas
- 200+ Amp Service
- Private Water Source
- Electric Water Heater
- Septic Tank
- Private Sewer
- Leach Field
Similar Homes in the area
Home Values in the Area
Average Home Value in this Area
Property History
| Date | Event | Price | Change | Sq Ft Price |
|---|---|---|---|---|
| 03/22/2024 03/22/24 | Sold | $560,000 | +3.7% | $264 / Sq Ft |
| 02/25/2024 02/25/24 | Pending | -- | -- | -- |
| 02/20/2024 02/20/24 | For Sale | $539,900 | -3.6% | $255 / Sq Ft |
| 12/17/2023 12/17/23 | Off Market | $560,000 | -- | -- |
| 11/07/2023 11/07/23 | For Sale | $539,900 | +14.9% | $255 / Sq Ft |
| 05/02/2022 05/02/22 | Sold | $470,000 | -1.7% | $161 / Sq Ft |
| 03/04/2022 03/04/22 | Pending | -- | -- | -- |
| 03/01/2022 03/01/22 | For Sale | $478,000 | +47.1% | $164 / Sq Ft |
| 10/13/2016 10/13/16 | Sold | $325,000 | -7.1% | $131 / Sq Ft |
| 08/06/2016 08/06/16 | Pending | -- | -- | -- |
| 06/15/2016 06/15/16 | For Sale | $349,900 | -- | $141 / Sq Ft |
Tax History Compared to Growth
Tax History
| Year | Tax Paid | Tax Assessment Tax Assessment Total Assessment is a certain percentage of the fair market value that is determined by local assessors to be the total taxable value of land and additions on the property. | Land | Improvement |
|---|---|---|---|---|
| 2024 | -- | $20,200 | $20,200 | $0 |
| 2023 | -- | $20,200 | $20,200 | $0 |
| 2022 | $0 | $20,200 | $20,200 | $0 |
| 2021 | $0 | $16,200 | $16,200 | $0 |
| 2020 | $0 | $16,200 | $16,200 | $0 |
| 2019 | $0 | $16,200 | $16,200 | $0 |
| 2018 | $0 | $16,200 | $16,200 | $0 |
| 2017 | $0 | $16,200 | $16,200 | $0 |
| 2016 | $0 | $11,700 | $11,700 | $0 |
| 2015 | -- | $11,700 | $11,700 | $0 |
| 2014 | -- | $11,700 | $11,700 | $0 |
| 2012 | -- | $11,700 | $11,700 | $0 |
Agents Affiliated with this Home
-

Seller's Agent in 2024
Jodie Boutwell
BHHS Verani Bedford
(603) 369-1403
4 in this area
153 Total Sales
-
H
Seller Co-Listing Agent in 2024
Haleigh Boutwell
BHHS Verani Bedford
(603) 472-1010
4 in this area
9 Total Sales
-

Buyer's Agent in 2024
Emma Brown
EXP Realty
(603) 714-1291
1 in this area
16 Total Sales
-
G
Seller's Agent in 2022
Greg Peverly
BHHS Verani Belmont
(603) 393-5100
6 in this area
62 Total Sales
-

Seller Co-Listing Agent in 2022
Deb Peverly
BHHS Verani Belmont
(603) 387-2452
5 in this area
71 Total Sales
-
J
Buyer's Agent in 2022
Jason Lauder
Real Estate NOW, llc
(603) 505-7284
1 in this area
23 Total Sales
Map
Source: PrimeMLS
MLS Number: 4498697
APN: NRTF-000015R-000000-000047






