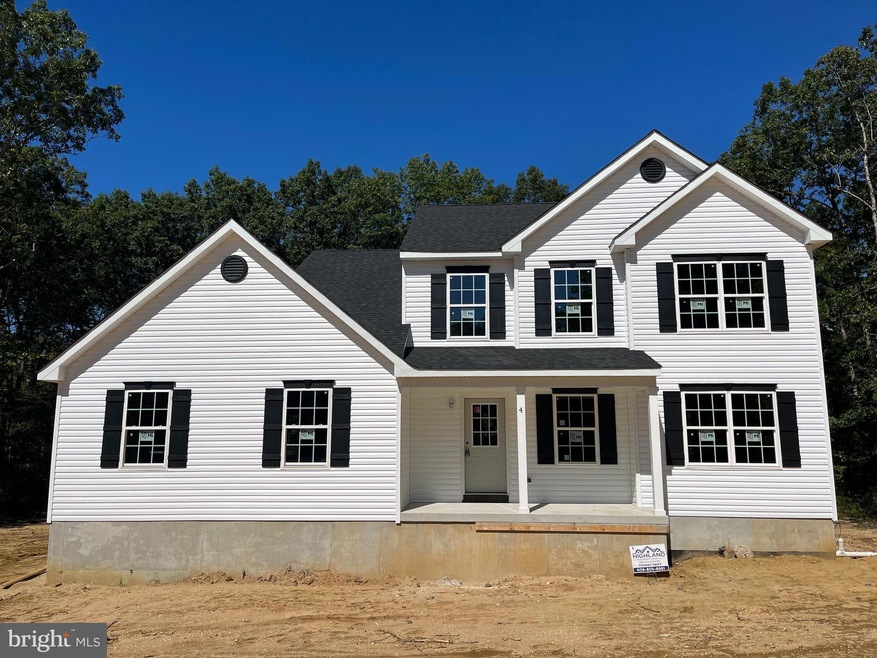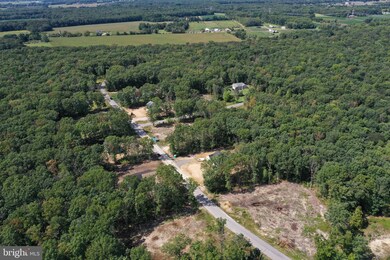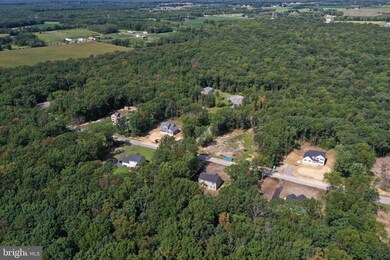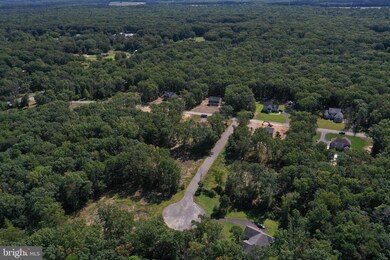
Highlights
- New Construction
- Colonial Architecture
- Upgraded Countertops
- View of Trees or Woods
- Backs to Trees or Woods
- Stainless Steel Appliances
About This Home
As of December 2023NEW CONSTRUCTION Two-Story Home in Upper Pittsgrove Township. It has 4 bedrooms, 3 full baths, 2 car garage and full 1168 sq ft walkout basement. The spacious first floor will feature a stunning kitchen with soft close cabinets and quartz countertops, recessed lighting, pendants, stainless steel appliances, and the center Island dinette will seat 4-5. Luxury vinyl plank flooring will be featured throughout the entire first floor including the living room, laundry room and FULL BATH RIGHT OUTSIDE THE BONUS ROOM. On the second floor there are 4 spacious bedrooms with 2 full bathrooms including the primary bedroom with a walk-in closet and attached bathroom suite. The unfinished WALKOUT basement is a blank canvas ready for your finishing touches or for storage, and also houses the utilities - including an efficient tankless hot water heater. Entertain guests in the large backyard of this desirable lot. This gorgeous home is 5 minutes from Rt 55 and has quick access to Rt 47, Rt 40 & Rt 322 . It will provide you with everything you are looking for and a NEW HOME WARRANTY. Tax Assessment is for land only.
Last Agent to Sell the Property
New Home Realty Group, LLC. License #1970924 Listed on: 09/01/2023
Home Details
Home Type
- Single Family
Est. Annual Taxes
- $1,457
Year Built
- Built in 2023 | New Construction
Lot Details
- 1 Acre Lot
- Lot Dimensions are 200x217.80
- Rural Setting
- Landscaped
- Cleared Lot
- Backs to Trees or Woods
- Back and Front Yard
- Property is in excellent condition
HOA Fees
- $40 Monthly HOA Fees
Parking
- 2 Car Direct Access Garage
- 2 Driveway Spaces
- Lighted Parking
- Side Facing Garage
Home Design
- Colonial Architecture
- Slab Foundation
- Poured Concrete
- Blown-In Insulation
- Batts Insulation
- Architectural Shingle Roof
- Asphalt Roof
- Vinyl Siding
- Stick Built Home
Interior Spaces
- Property has 2 Levels
- Crown Molding
- Recessed Lighting
- ENERGY STAR Qualified Windows with Low Emissivity
- Insulated Windows
- Window Screens
- Sliding Doors
- ENERGY STAR Qualified Doors
- Insulated Doors
- Dining Area
- Views of Woods
Kitchen
- Gas Oven or Range
- Built-In Microwave
- Ice Maker
- Dishwasher
- Stainless Steel Appliances
- Kitchen Island
- Upgraded Countertops
Flooring
- Carpet
- Luxury Vinyl Plank Tile
Bedrooms and Bathrooms
- 4 Bedrooms
- En-Suite Bathroom
- Walk-In Closet
- Bathtub with Shower
- Walk-in Shower
Laundry
- Laundry on main level
- Washer and Dryer Hookup
Basement
- Basement Fills Entire Space Under The House
- Walk-Up Access
- Sump Pump
- Basement Windows
Schools
- Woodstown High School
Utilities
- Forced Air Heating and Cooling System
- 150 Amp Service
- Water Treatment System
- Well
- Tankless Water Heater
- Natural Gas Water Heater
- On Site Septic
- Cable TV Available
Additional Features
- Energy-Efficient Appliances
- Exterior Lighting
Community Details
- $200 Capital Contribution Fee
- Association fees include common area maintenance
- Whitetail Commons Homeowners Assoc HOA
- Built by Highland Development Group, LLC
- Whitetail Commons Subdivision, Lily Floorplan
Listing and Financial Details
- Tax Lot 00019 19
- Assessor Parcel Number 14-00006-00019 19
Ownership History
Purchase Details
Home Financials for this Owner
Home Financials are based on the most recent Mortgage that was taken out on this home.Purchase Details
Similar Homes in Elmer, NJ
Home Values in the Area
Average Home Value in this Area
Purchase History
| Date | Type | Sale Price | Title Company |
|---|---|---|---|
| Deed | $550,000 | West Jersey Title | |
| Deed | $275,000 | Foundation Title Llc |
Mortgage History
| Date | Status | Loan Amount | Loan Type |
|---|---|---|---|
| Open | $440,000 | New Conventional |
Property History
| Date | Event | Price | Change | Sq Ft Price |
|---|---|---|---|---|
| 12/08/2023 12/08/23 | Sold | $550,000 | 0.0% | $241 / Sq Ft |
| 09/26/2023 09/26/23 | Pending | -- | -- | -- |
| 09/01/2023 09/01/23 | For Sale | $550,000 | -- | $241 / Sq Ft |
Tax History Compared to Growth
Tax History
| Year | Tax Paid | Tax Assessment Tax Assessment Total Assessment is a certain percentage of the fair market value that is determined by local assessors to be the total taxable value of land and additions on the property. | Land | Improvement |
|---|---|---|---|---|
| 2024 | $1,491 | $50,000 | $50,000 | $0 |
| 2023 | $1,491 | $50,000 | $50,000 | $0 |
| 2022 | $1,458 | $50,000 | $50,000 | $0 |
| 2021 | $1,399 | $50,000 | $50,000 | $0 |
| 2020 | $1,362 | $50,000 | $50,000 | $0 |
| 2019 | $921 | $35,000 | $35,000 | $0 |
| 2018 | $880 | $35,000 | $35,000 | $0 |
| 2017 | $879 | $35,000 | $35,000 | $0 |
| 2016 | $840 | $35,000 | $35,000 | $0 |
| 2015 | $792 | $35,000 | $35,000 | $0 |
| 2014 | $765 | $35,000 | $35,000 | $0 |
Agents Affiliated with this Home
-
Tiffany Swift
T
Seller's Agent in 2023
Tiffany Swift
New Home Realty Group, LLC.
(609) 805-8981
44 Total Sales
-
Justin Kelly

Buyer's Agent in 2023
Justin Kelly
RE/MAX
(856) 681-4025
204 Total Sales
Map
Source: Bright MLS
MLS Number: NJSA2008696
APN: 14-00006-0000-00019-19
- 74 Madison Rd
- 2 Luceille Dr Unit 2Lu
- 4 Dianna Place
- 88 Hazelwood Dr
- 12 Hazelwood Dr
- 57 Hazelwood Dr
- 45 Schalick Dr
- 18 Birchwood Dr
- 25 Elmwood Dr
- 35 Oak Ave
- 10 Birchwood Dr
- 99 Three Bridge Rd
- 15 Ashwood Dr
- 26 Cedarwood Dr
- 135 Buck Rd
- 760 Buck Rd
- 0 Harding Hwy Unit NJSA2013586
- 29 Church St
- 95 Park Ave
- 88 Chestnut St




