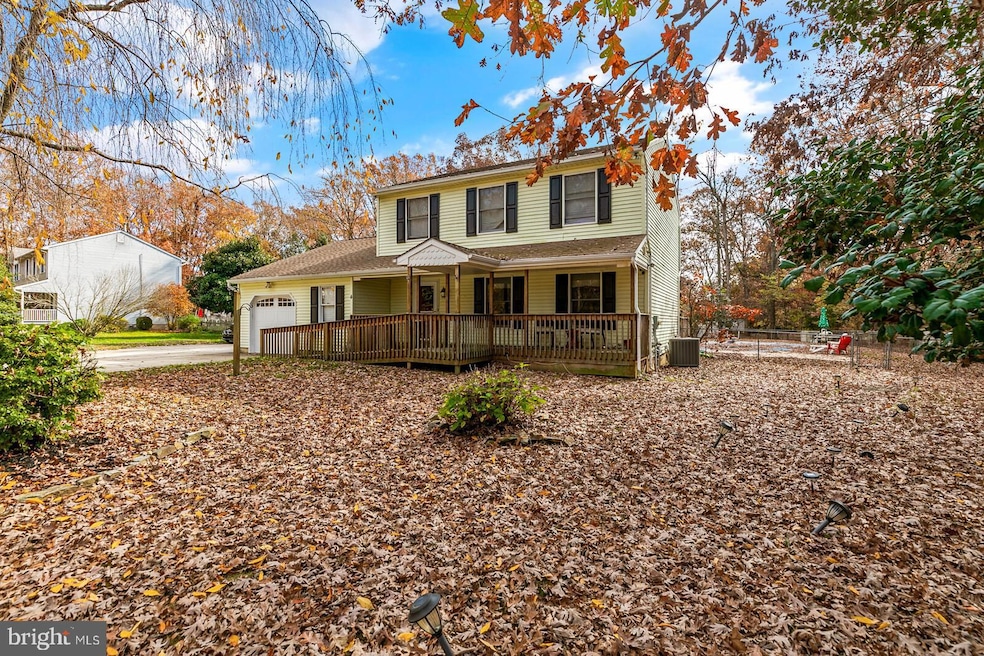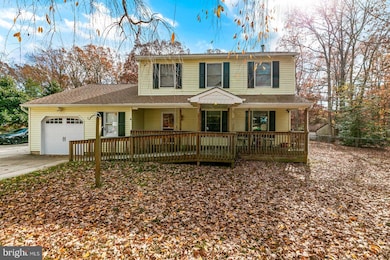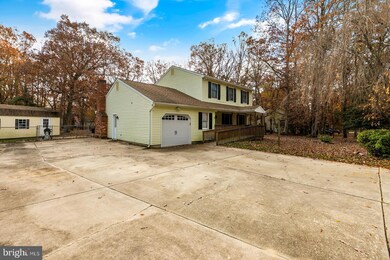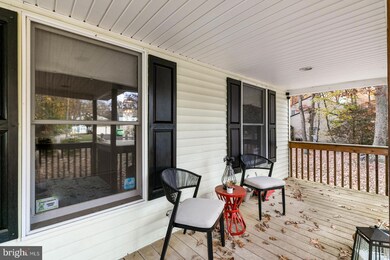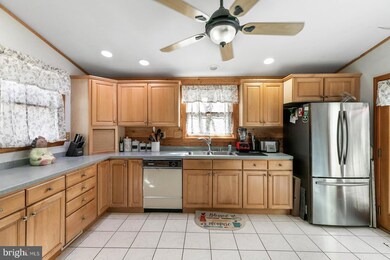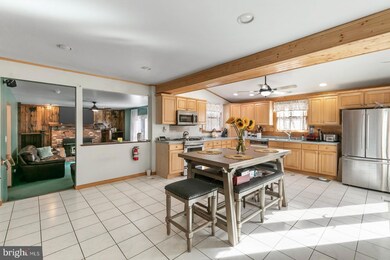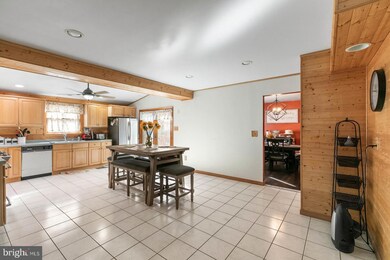
4 Whiting St Berlin, NJ 08009
Winslow Township NeighborhoodHighlights
- In Ground Pool
- No HOA
- Ramp on the main level
- Colonial Architecture
- 1 Car Direct Access Garage
- Forced Air Heating and Cooling System
About This Home
As of January 2023Welcome Home to 4 Whiting Street in desirable Sherry Lyn Woods neighborhood of Winslow Township. This home sits on a 1/2 acre lot and features a maintenance free vinyl exterior, a lovely front porch with a ramp for handicap accessibility, an oversized concrete driveway for plenty of off street parking and an attached 1-car garage with new garage door. Step inside this lovely home and you will find luxury vinyl flooring in the formal living and dining rooms. Next it the large eat-in kitchen which features upgraded cabinetry, ceramic tile flooring, recessed lighting and a pantry closet. The sunken family room has a a brick fireplace with wood burning insert, a lovely focal point in this room! A laundry room, half bath and access to your one car garage completes the main level. Upstairs you will find 3 spacious bedrooms and a full bathroom. This home also has an unfinished basement...perfect for added storage or can be finished for additional living space. If this all weren't enough, take a step outside to your amazing back yard, fully fenced and complete with an inground heated pool! A large deck overlooking the pool is a perfect place to entertain friends and family next summer! And lets not forget the oversized detached garage/shed, what an added bonus and ideal for garden tools and pool accessories...heck, maybe even a cool she-shed! Other updates include a dimensional shingle roof, new copper piping, new Lennox heater and AC (2yrs) and newer pool liner. Schedule your tour today, you won't want to miss this one!
Last Agent to Sell the Property
Keller Williams Realty - Medford Listed on: 11/06/2022

Home Details
Home Type
- Single Family
Est. Annual Taxes
- $7,208
Year Built
- Built in 1984
Lot Details
- 0.53 Acre Lot
- Lot Dimensions are 141.00 x 163.00
- Property is Fully Fenced
- Property is zoned PR2
Parking
- 1 Car Direct Access Garage
- Front Facing Garage
Home Design
- Colonial Architecture
- Block Foundation
- Frame Construction
Interior Spaces
- 1,990 Sq Ft Home
- Property has 2 Levels
- Brick Fireplace
- Unfinished Basement
Bedrooms and Bathrooms
- 3 Bedrooms
Schools
- Winslow Twp. High School
Utilities
- Forced Air Heating and Cooling System
- Well
- Natural Gas Water Heater
Additional Features
- Ramp on the main level
- In Ground Pool
Community Details
- No Home Owners Association
- Sherry Lyn Woods Subdivision
Listing and Financial Details
- Tax Lot 00002
- Assessor Parcel Number 36-04915-00002
Ownership History
Purchase Details
Home Financials for this Owner
Home Financials are based on the most recent Mortgage that was taken out on this home.Purchase Details
Home Financials for this Owner
Home Financials are based on the most recent Mortgage that was taken out on this home.Purchase Details
Similar Homes in Berlin, NJ
Home Values in the Area
Average Home Value in this Area
Purchase History
| Date | Type | Sale Price | Title Company |
|---|---|---|---|
| Deed | $310,000 | Foundation Title | |
| Deed | $194,000 | None Available | |
| Deed | $84,000 | -- |
Mortgage History
| Date | Status | Loan Amount | Loan Type |
|---|---|---|---|
| Previous Owner | $304,385 | FHA | |
| Previous Owner | $56,065 | FHA | |
| Previous Owner | $189,255 | FHA | |
| Previous Owner | $50,000 | Unknown | |
| Previous Owner | $60,000 | Unknown | |
| Previous Owner | $30,000 | Unknown |
Property History
| Date | Event | Price | Change | Sq Ft Price |
|---|---|---|---|---|
| 01/13/2023 01/13/23 | Sold | $310,000 | +3.4% | $156 / Sq Ft |
| 01/05/2023 01/05/23 | For Sale | $299,900 | 0.0% | $151 / Sq Ft |
| 11/20/2022 11/20/22 | Pending | -- | -- | -- |
| 11/06/2022 11/06/22 | For Sale | $299,900 | +54.6% | $151 / Sq Ft |
| 07/30/2018 07/30/18 | Sold | $194,000 | +2.2% | $97 / Sq Ft |
| 06/22/2018 06/22/18 | Pending | -- | -- | -- |
| 06/12/2018 06/12/18 | Price Changed | $189,900 | -2.6% | $95 / Sq Ft |
| 06/11/2018 06/11/18 | Price Changed | $195,000 | -2.3% | $98 / Sq Ft |
| 05/04/2018 05/04/18 | Price Changed | $199,500 | -7.2% | $100 / Sq Ft |
| 04/16/2018 04/16/18 | Price Changed | $215,000 | -4.4% | $108 / Sq Ft |
| 04/09/2018 04/09/18 | For Sale | $225,000 | -- | $113 / Sq Ft |
Tax History Compared to Growth
Tax History
| Year | Tax Paid | Tax Assessment Tax Assessment Total Assessment is a certain percentage of the fair market value that is determined by local assessors to be the total taxable value of land and additions on the property. | Land | Improvement |
|---|---|---|---|---|
| 2024 | $7,438 | $195,800 | $45,000 | $150,800 |
| 2023 | $7,438 | $195,800 | $45,000 | $150,800 |
| 2022 | $7,209 | $195,800 | $45,000 | $150,800 |
| 2021 | $7,127 | $195,800 | $45,000 | $150,800 |
| 2020 | $7,064 | $195,800 | $45,000 | $150,800 |
| 2019 | $7,021 | $195,800 | $45,000 | $150,800 |
| 2018 | $6,925 | $195,800 | $45,000 | $150,800 |
| 2017 | $6,802 | $195,800 | $45,000 | $150,800 |
| 2016 | $6,716 | $195,800 | $45,000 | $150,800 |
| 2015 | $6,618 | $195,800 | $45,000 | $150,800 |
| 2014 | $6,471 | $195,800 | $45,000 | $150,800 |
Agents Affiliated with this Home
-
Genevieve Haldeman

Seller's Agent in 2023
Genevieve Haldeman
Keller Williams Realty - Medford
(609) 685-8423
13 in this area
243 Total Sales
-
Monica Francesco

Buyer's Agent in 2023
Monica Francesco
Keller Williams Realty - Washington Township
(856) 981-9233
4 in this area
126 Total Sales
-
Mary Murphy

Seller's Agent in 2018
Mary Murphy
EXP Realty, LLC
(856) 556-6026
17 in this area
388 Total Sales
-
Shavonna Dupree

Buyer's Agent in 2018
Shavonna Dupree
BHHS Fox & Roach
(856) 558-2247
11 in this area
64 Total Sales
Map
Source: Bright MLS
MLS Number: NJCD2037912
APN: 36-04915-0000-00002
- 12 Washburne Ave
- 31 Villa Dr
- 9 Villa Ct
- 402 Siegfried Ave
- 37 Beebetown Rd
- 0 Siegfried Ave Unit NJCD2094788
- 424 Francis Ave
- 609 Francis Ave
- 3 Midili Dr
- 51 S Cedar Brook Rd
- 0 S Route 73 Unit NJCD2087792
- 0 S Route 73
- 113 Desilvio Dr
- 34 Barrett Ave
- 3 Cooper Ct
- 409 Elm Ave
- 104 White Cedar Dr
- 102 Sweet Bay Ave
- 109 Davis Ave
- 166 Sickler Ct
