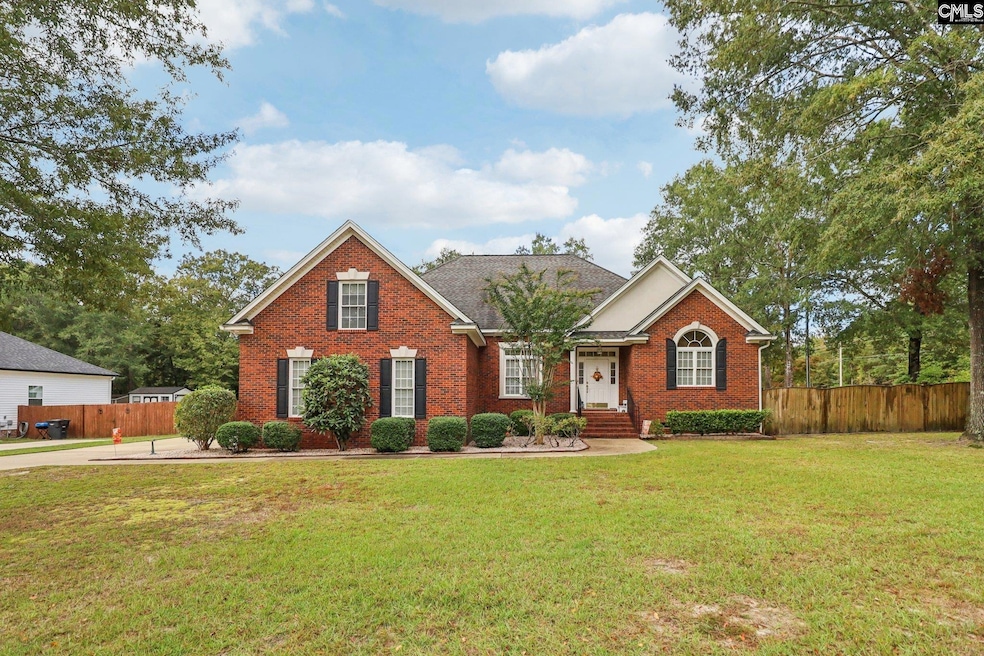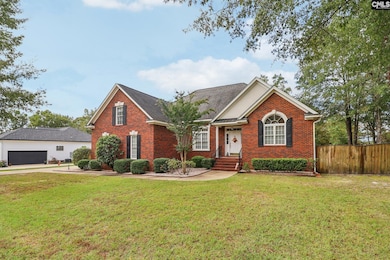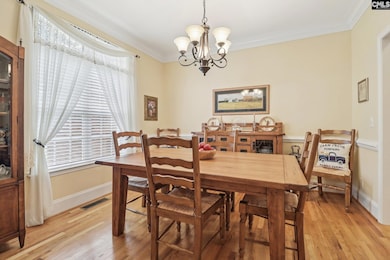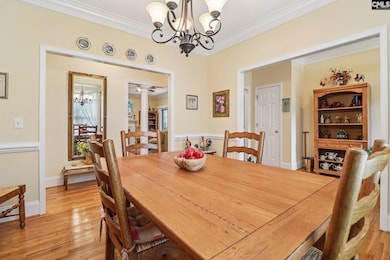4 Willbrook Dr Lugoff, SC 29078
Estimated payment $2,422/month
Highlights
- Finished Room Over Garage
- Traditional Architecture
- Main Floor Primary Bedroom
- Deck
- Wood Flooring
- Secondary bathroom tub or shower combo
About This Home
Very well maintained brick home on a corner lot in desirable Willbrook subdivision! This open floor plan has hardwood floors throughout, formal dining room, and a spacious living room with tray ceiling and fireplace that leads out to the 12x12 screened porch. The eat-in kitchen features quartz counters and a Jenn-Air range, laundry room with built in cabinets Primary suite offers his-and-hers closets and a private bath with his & hers vanities, garden tub, and separate shower. Two additional bedrooms share a Jack-and Jill bath, plus a bonus room with closet and walk in attic makes a 4th bedroom or great flex space. Large deck overlooks a private fenced in backyard. 16x20 workshop with electricity & remote controlled A/C unit—perfect for projects or storage. Seller added gutter guards in Dec 2021 also a big plus for is this home has fiber optic internet. Close to shopping, restaurants, and convenient to NE Columbia! Disclaimer: CMLS has not reviewed and, therefore, does not endorse vendors who may appear in listings.
Home Details
Home Type
- Single Family
Year Built
- Built in 2005
Lot Details
- 0.51 Acre Lot
- Privacy Fence
- Wood Fence
- Back Yard Fenced
- Corner Lot
- Sprinkler System
HOA Fees
- $8 Monthly HOA Fees
Parking
- 2 Car Garage
- Finished Room Over Garage
- Garage Door Opener
Home Design
- Traditional Architecture
- Four Sided Brick Exterior Elevation
Interior Spaces
- 2,394 Sq Ft Home
- Bar
- Crown Molding
- Tray Ceiling
- Ceiling Fan
- Recessed Lighting
- Gas Log Fireplace
- Living Room with Fireplace
- Bonus Room
- Crawl Space
Kitchen
- Eat-In Kitchen
- Self-Cleaning Oven
- Free-Standing Range
- Built-In Microwave
- Dishwasher
- Granite Countertops
- Disposal
Flooring
- Wood
- Carpet
Bedrooms and Bathrooms
- 4 Bedrooms
- Primary Bedroom on Main
- Dual Closets
- Walk-In Closet
- Jack-and-Jill Bathroom
- Dual Vanity Sinks in Primary Bathroom
- Private Water Closet
- Secondary bathroom tub or shower combo
- Soaking Tub
- Bathtub with Shower
- Garden Bath
- Separate Shower
Laundry
- Laundry Room
- Laundry on main level
Attic
- Storage In Attic
- Attic Access Panel
Outdoor Features
- Deck
- Covered Patio or Porch
- Separate Outdoor Workshop
- Rain Gutters
Schools
- Wateree Elementary School
- Lugoff-Elgin Middle School
- Lugoff-Elgin High School
Utilities
- Central Heating and Cooling System
- Heat Pump System
- Heating System Uses Gas
- Septic System
Community Details
- Association fees include common area maintenance
- Willbrook Subdivision
Map
Tax History
| Year | Tax Paid | Tax Assessment Tax Assessment Total Assessment is a certain percentage of the fair market value that is determined by local assessors to be the total taxable value of land and additions on the property. | Land | Improvement |
|---|---|---|---|---|
| 2025 | $1,325 | $232,800 | $30,000 | $202,800 |
| 2024 | $1,325 | $232,800 | $30,000 | $202,800 |
| 2023 | $1,332 | $232,800 | $30,000 | $202,800 |
| 2022 | $1,285 | $232,800 | $30,000 | $202,800 |
| 2021 | $1,211 | $232,800 | $30,000 | $202,800 |
| 2020 | $1,146 | $219,300 | $30,000 | $189,300 |
| 2019 | $1,182 | $219,300 | $30,000 | $189,300 |
| 2018 | $1,150 | $219,300 | $30,000 | $189,300 |
| 2017 | $1,113 | $219,300 | $30,000 | $189,300 |
| 2016 | $1,139 | $226,100 | $25,000 | $201,100 |
| 2015 | $919 | $226,100 | $25,000 | $201,100 |
| 2014 | $919 | $9,044 | $0 | $0 |
Property History
| Date | Event | Price | List to Sale | Price per Sq Ft |
|---|---|---|---|---|
| 12/29/2025 12/29/25 | Pending | -- | -- | -- |
| 12/08/2025 12/08/25 | Price Changed | $445,000 | -1.1% | $186 / Sq Ft |
| 10/09/2025 10/09/25 | For Sale | $450,000 | -- | $188 / Sq Ft |
Purchase History
| Date | Type | Sale Price | Title Company |
|---|---|---|---|
| Deed | -- | -- | |
| Deed | $230,000 | -- |
Source: Consolidated MLS (Columbia MLS)
MLS Number: 619233
APN: 295-03-00-001-SGI
- Woodlands Plan at Sylvan Ridge
- Brier Plan at Sylvan Ridge
- Florence Plan at Sylvan Ridge
- Elloree Plan at Sylvan Ridge
- Hartwell Plan at Sylvan Ridge
- Brookshire Plan at Sylvan Ridge
- Lancaster Plan at Sylvan Ridge
- Congaree Plan at Sylvan Ridge
- Murray Plan at Sylvan Ridge
- Devon Plan at Sylvan Ridge
- 114 Middlesex Ct
- 131 Middlesex Ct
- 127 Middlesex Ct Ct
- 142 Middlesex Ct
- 123 Middlesex Ct
- 16 Cedar Dr
- 1704 Thunderwood Rd
- 128 Laurel Ct
- 1608 Ridgeway Rd
- 103 Sylvan Ridge Ct







