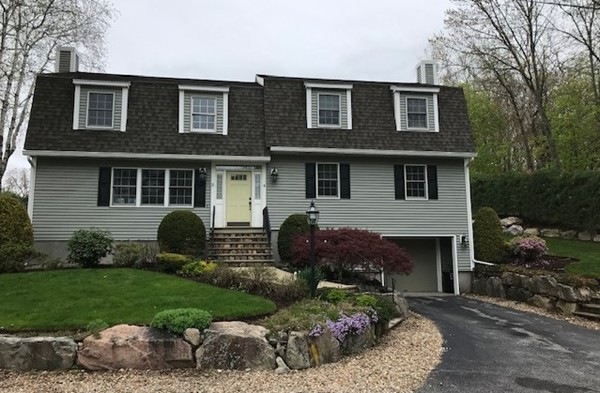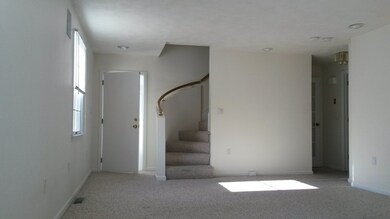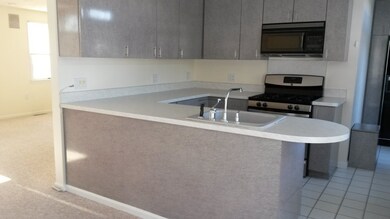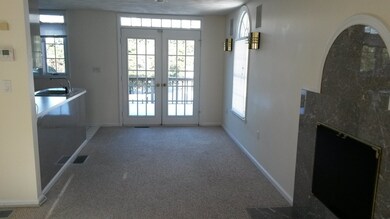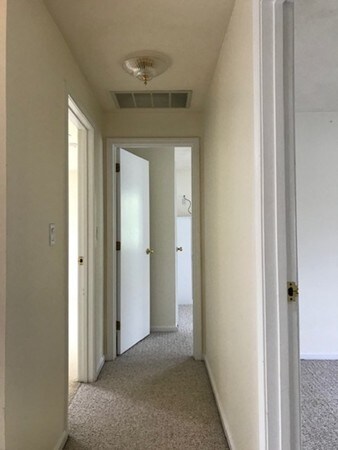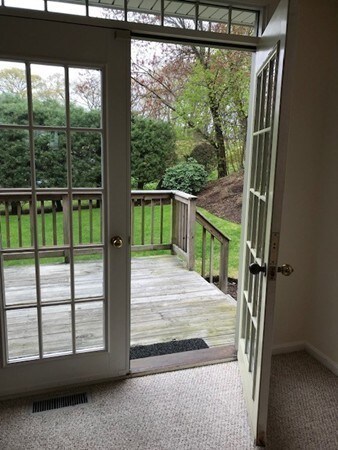
4 Williams Ct Unit 4 Woburn, MA 01801
North Woburn NeighborhoodEstimated Value: $562,000 - $673,000
About This Home
As of January 2020Beautiful Cape style home (Right side of Duplex). Unit #4 - a 3 Bedroom 1 1/2 Bath Townhouse. First Floor -direct entrance to Garage and Finished room with Closets and Laundry and staircase to 2nd Floor. Second Floor offers Living room with Gas fireplace, Dining Area, Fully-applianced Kitchen, and 1/2 Bath. Third Floor has 3 Bedrooms and Full Bath (with Tub). Deck and private back yard.
Last Agent to Sell the Property
Nancy Murray
Elite Realty Experts, LLC License #448553543 Listed on: 10/20/2019
Last Buyer's Agent
Nancy Murray
Elite Realty Experts, LLC License #448553543 Listed on: 10/20/2019
Townhouse Details
Home Type
- Townhome
Est. Annual Taxes
- $4,905
Year Built
- Built in 1989
Lot Details
- 0.4
Parking
- 1 Car Garage
Kitchen
- Range
- Microwave
- Dishwasher
- Disposal
Laundry
- Dryer
- Washer
Utilities
- Forced Air Heating and Cooling System
- Heating System Uses Gas
Additional Features
- Basement
Ownership History
Purchase Details
Home Financials for this Owner
Home Financials are based on the most recent Mortgage that was taken out on this home.Purchase Details
Similar Homes in Woburn, MA
Home Values in the Area
Average Home Value in this Area
Purchase History
| Date | Buyer | Sale Price | Title Company |
|---|---|---|---|
| Keremian Joe Z | $402,000 | None Available | |
| Cedar Tree T | $345,000 | -- |
Mortgage History
| Date | Status | Borrower | Loan Amount |
|---|---|---|---|
| Open | Keremian Joe Z | $301,500 | |
| Previous Owner | Clark Rt | $25,000 |
Property History
| Date | Event | Price | Change | Sq Ft Price |
|---|---|---|---|---|
| 01/31/2020 01/31/20 | Sold | $402,000 | -10.5% | $315 / Sq Ft |
| 01/13/2020 01/13/20 | Pending | -- | -- | -- |
| 10/20/2019 10/20/19 | For Sale | $449,000 | -- | $352 / Sq Ft |
Tax History Compared to Growth
Tax History
| Year | Tax Paid | Tax Assessment Tax Assessment Total Assessment is a certain percentage of the fair market value that is determined by local assessors to be the total taxable value of land and additions on the property. | Land | Improvement |
|---|---|---|---|---|
| 2025 | $4,905 | $574,400 | $0 | $574,400 |
| 2024 | $4,587 | $569,100 | $0 | $569,100 |
| 2023 | $3,714 | $426,900 | $0 | $426,900 |
| 2022 | $3,655 | $391,300 | $0 | $391,300 |
| 2021 | $3,916 | $419,700 | $0 | $419,700 |
| 2020 | $4,116 | $441,600 | $0 | $441,600 |
| 2019 | $3,717 | $391,300 | $0 | $391,300 |
| 2018 | $3,683 | $372,400 | $0 | $372,400 |
| 2017 | $3,439 | $346,000 | $0 | $346,000 |
| 2016 | $3,310 | $329,400 | $0 | $329,400 |
| 2015 | $3,259 | $320,500 | $0 | $320,500 |
Agents Affiliated with this Home
-
N
Seller's Agent in 2020
Nancy Murray
Elite Realty Experts, LLC
Map
Source: MLS Property Information Network (MLS PIN)
MLS Number: 72582455
APN: WOBU-000013-000033-000005-000002
- 8 Poplar St
- 13 W Dexter Ave Unit 1
- 19 Van Norden Rd
- 924 Main St Unit 26
- 924 Main St Unit 23
- 924 Main St Unit 14
- 960 Main St Unit C
- 7 Karen Rd
- 28 Van Norden Rd
- 2 Altavesta Cir Unit A
- 6 Tidd Ave
- 7 E Dexter Ave Unit 32
- 7 E Dexter Ave Unit 4
- 8 Edwards Rd Unit 8A
- 8 Milan Ave
- 21 Alfred St
- 10 Briarwood Rd
- 22 Rumford Park Ave
- 9 Knollwood Ct
- 3 Archer Dr Unit 3
