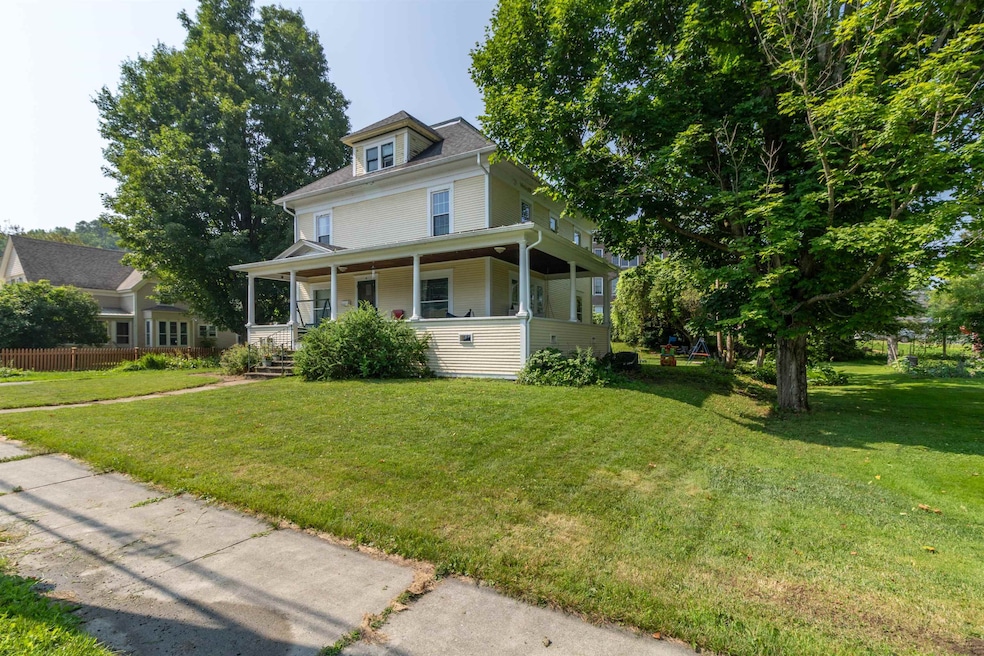
4 Willoughby Ave Orleans, VT 05860
Estimated payment $1,668/month
Highlights
- Victorian Architecture
- 2 Car Detached Garage
- Baseboard Heating
- Electric Vehicle Charging Station
- Dining Room
- Historic Home
About This Home
Step into timeless elegance with this beautifully restored Victorian home nestled in the village of Orleans. Boasting 4 spacious bedrooms and 2 bathrooms, this home blends historic character with modern comfort.
Original hardwood floors, intricate woodwork, and period details throughout the home reflect its early 1900's craftsmanship, while recent updates ensure easy, everyday living. Enjoy coffee or evening chats on the inviting covered porch, and take advantage of the detached 2-car garage, which includes an EV charger and additional overhead storage.
A large, unfinished attic offers exciting potential for a studio, playroom, or future expansion. The full basement also provides extra storage space and utility access. Outdoors, there’s ample room for a large garden—perfect for growing your own vegetables, flowers, or simply enjoying green space.
Orleans Village is a small town with all of the essentials for daily living. You’re also just minutes from breathtaking Willoughby Falls, where the fish jump each spring—a beloved local spot for nature lovers and photographers alike.
Home Details
Home Type
- Single Family
Year Built
- Built in 1910
Lot Details
- 0.37 Acre Lot
- Historic Home
- Property is zoned Town of Barton
Parking
- 2 Car Detached Garage
- Dirt Driveway
Home Design
- Victorian Architecture
- Concrete Foundation
- Wood Frame Construction
Interior Spaces
- Property has 1.25 Levels
- Dining Room
- Basement
- Interior Basement Entry
Bedrooms and Bathrooms
- 4 Bedrooms
Location
- City Lot
Schools
- Orleans Elementary School
- Brownington Central Middle School
- Lake Region Union High Sch
Utilities
- Mini Split Air Conditioners
- Heat Pump System
- Baseboard Heating
Community Details
- Electric Vehicle Charging Station
Map
Home Values in the Area
Average Home Value in this Area
Tax History
| Year | Tax Paid | Tax Assessment Tax Assessment Total Assessment is a certain percentage of the fair market value that is determined by local assessors to be the total taxable value of land and additions on the property. | Land | Improvement |
|---|---|---|---|---|
| 2024 | -- | $125,300 | $20,300 | $105,000 |
| 2023 | -- | $125,300 | $20,300 | $105,000 |
| 2022 | $1,962 | $125,300 | $20,300 | $105,000 |
| 2021 | $2,064 | $125,300 | $20,300 | $105,000 |
| 2020 | $3,763 | $125,300 | $20,300 | $105,000 |
| 2019 | $3,451 | $125,300 | $20,300 | $105,000 |
| 2018 | $2,975 | $125,300 | $20,300 | $105,000 |
Property History
| Date | Event | Price | Change | Sq Ft Price |
|---|---|---|---|---|
| 07/17/2025 07/17/25 | For Sale | $259,000 | +640.0% | $127 / Sq Ft |
| 01/07/2016 01/07/16 | Sold | $35,000 | -29.9% | $17 / Sq Ft |
| 11/23/2015 11/23/15 | Pending | -- | -- | -- |
| 11/18/2015 11/18/15 | For Sale | $49,900 | -- | $24 / Sq Ft |
Similar Homes in Orleans, VT
Source: PrimeMLS
MLS Number: 5051950
APN: 042-144-10014
- 169 Water St
- 30 South Ave
- 210 Water St
- 99 Ingalls Dr
- 21 Rice Farm Ln
- 1156 Baird Rd
- -- Baird Rd
- 1853 River Rd
- 691 Old Stone House Rd
- 4294 Barton Orleans Rd
- 2066 Hinman Settler Rd
- 915 Maple Hill Rd
- 835 Ticehurst Rd
- 412 Covered Bridge Rd
- 655 Kinsey Rd
- 4955 Pine Hill Rd
- 5746 Burton Hill Rd
- 170 Sunrise Ave
- 258 Elm St
- 2198 Coventry Station Rd






