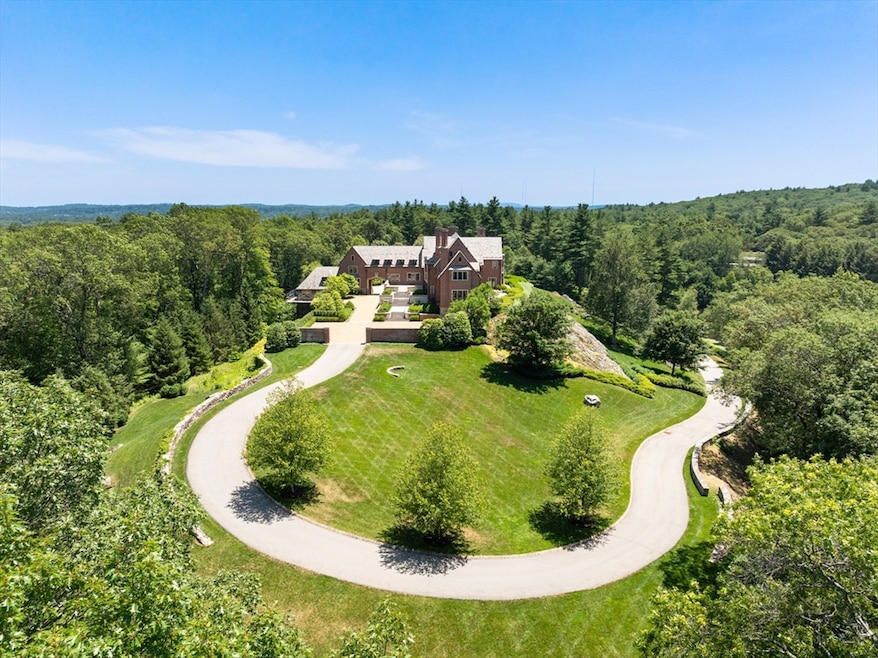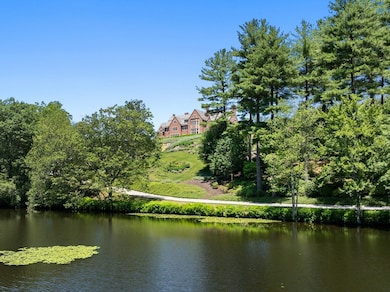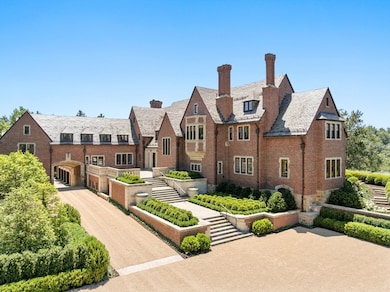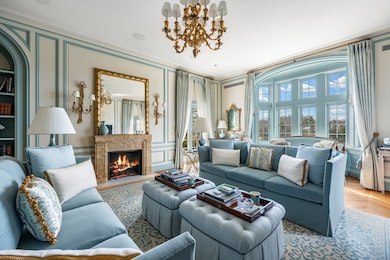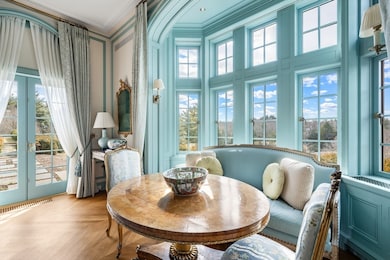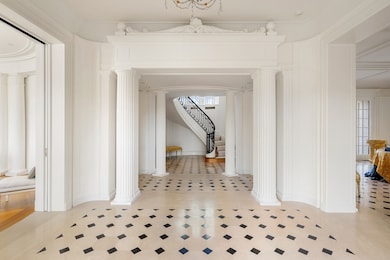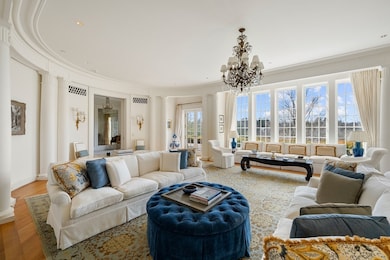4 Willow Rd Weston, MA 02493
Estimated payment $187,961/month
Highlights
- Guest House
- On Golf Course
- Media Room
- Country Elementary School Rated A+
- Medical Services
- Pond View
About This Home
Step into a world of timeless elegance in this iconic English Revival Tudor. Prominently set high on a ridge abutting a tranquil pond and the lands surrounding the Weston Golf Club. The gated entry and winding approach reveal the commanding terraced property comprising over 6 secluded acres. The 1928 estate was originally designed by architect Eric Kibbon. A balance between modern comfort, beauty and continuity with the past was re-defined by visionary architect, Peter Pennoyer. The extensive restoration goes from the exterior red-clay masonry walls to meticulously re-building the interior living spaces. The curated finishes were precisely replicated from the new steel and Mahogany wood windows to the Ohio sandstone columns and millwork. The receiving court includes a carriage house, private entry to the guest residence and garage parking for 6 cars. Truly one of New England's unique suburban estates with easy access to Boston and Logan International Airport.
Home Details
Home Type
- Single Family
Est. Annual Taxes
- $143,198
Year Built
- Built in 1928
Lot Details
- 6.33 Acre Lot
- Waterfront
- Property fronts a private road
- On Golf Course
- Stone Wall
- Landscaped Professionally
- Sprinkler System
Parking
- 6 Car Garage
- Driveway
- 15 Open Parking Spaces
Home Design
- Brick Exterior Construction
- Slate Roof
- Concrete Perimeter Foundation
- Stone
Interior Spaces
- Wired For Sound
- Crown Molding
- Wainscoting
- Tray Ceiling
- Recessed Lighting
- Decorative Lighting
- Light Fixtures
- Picture Window
- Pocket Doors
- French Doors
- Entrance Foyer
- Family Room with Fireplace
- Living Room with Fireplace
- Dining Room with Fireplace
- 5 Fireplaces
- Media Room
- Home Office
- Library
- Storage Room
- Utility Room with Study Area
- Home Gym
- Pond Views
- Home Security System
- Attic
Kitchen
- Breakfast Bar
- Oven
- Range with Range Hood
- Microwave
- Freezer
- Second Dishwasher
- Stainless Steel Appliances
- Kitchen Island
- Solid Surface Countertops
Flooring
- Wood
- Radiant Floor
- Ceramic Tile
Bedrooms and Bathrooms
- 6 Bedrooms
- Fireplace in Primary Bedroom
- Primary bedroom located on second floor
- Custom Closet System
- Dual Closets
- Walk-In Closet
- Dressing Area
- In-Law or Guest Suite
- Double Vanity
- Bathtub
- Separate Shower
Laundry
- Dryer
- Washer
- Sink Near Laundry
- Laundry Chute
Basement
- Exterior Basement Entry
- Laundry in Basement
Outdoor Features
- Patio
- Rain Gutters
Schools
- Country/Woodlan Elementary School
- WMS Middle School
- WHS High School
Utilities
- Central Heating and Cooling System
- 18 Cooling Zones
- 20 Heating Zones
- Heating System Uses Natural Gas
- Radiant Heating System
- Hot Water Heating System
- Geothermal Heating and Cooling
- Generator Hookup
- Power Generator
- Gas Water Heater
- Private Sewer
Additional Features
- Energy-Efficient Thermostat
- Guest House
- Property is near public transit and schools
Listing and Financial Details
- Assessor Parcel Number 868326
Community Details
Overview
- No Home Owners Association
- Golf Club Subdivision
- Near Conservation Area
Amenities
- Medical Services
- Shops
Recreation
- Golf Course Community
- Tennis Courts
- Community Pool
- Bike Trail
Map
Home Values in the Area
Average Home Value in this Area
Tax History
| Year | Tax Paid | Tax Assessment Tax Assessment Total Assessment is a certain percentage of the fair market value that is determined by local assessors to be the total taxable value of land and additions on the property. | Land | Improvement |
|---|---|---|---|---|
| 2025 | $142,288 | $12,818,700 | $3,699,400 | $9,119,300 |
| 2024 | $137,963 | $12,406,700 | $3,699,400 | $8,707,300 |
| 2023 | $136,521 | $11,530,500 | $3,699,400 | $7,831,100 |
| 2022 | $130,115 | $10,157,300 | $3,387,700 | $6,769,600 |
| 2021 | $37 | $9,771,600 | $3,292,300 | $6,479,300 |
| 2020 | $6,058 | $9,390,400 | $3,292,300 | $6,098,100 |
| 2019 | $118,015 | $9,373,700 | $3,292,300 | $6,081,400 |
| 2018 | $117,265 | $9,373,700 | $3,292,300 | $6,081,400 |
| 2017 | $116,234 | $9,373,700 | $3,292,300 | $6,081,400 |
| 2016 | $113,984 | $9,373,700 | $3,292,300 | $6,081,400 |
| 2015 | $88,161 | $7,179,200 | $3,202,900 | $3,976,300 |
Property History
| Date | Event | Price | List to Sale | Price per Sq Ft |
|---|---|---|---|---|
| 07/08/2025 07/08/25 | For Sale | $34,000,000 | -- | $2,674 / Sq Ft |
Purchase History
| Date | Type | Sale Price | Title Company |
|---|---|---|---|
| Deed | -- | -- | |
| Deed | $7,000,000 | -- | |
| Deed | $2,580,000 | -- |
Mortgage History
| Date | Status | Loan Amount | Loan Type |
|---|---|---|---|
| Open | $5,000,000 | No Value Available | |
| Previous Owner | $1,000,000 | No Value Available |
Source: MLS Property Information Network (MLS PIN)
MLS Number: 73401202
APN: WEST-000034-000048
- 60 Rolling Ln
- 60 Possum Rd
- 8 Hidden Rd
- 48 Albert St
- 154 Newton St
- 49 Newton St
- 9 Atlas Ln
- 226 Ash St
- 180 Ash St
- 41 Orchard Ave
- 2202 Commonwealth Ave Unit 2
- 2202 Commonwealth Ave Unit 1
- 2 Candleberry Ln
- 49 Staniford St
- 232 Melrose St Unit 2
- 283 Melrose St
- 23 Stonecroft Cir
- 12 Oakwood Rd
- 74 Rumford Ave
- 17 Lasell St
- 751 South St
- 659 South St Unit 3-bed 2-bath Waltham
- 659 South St Unit 1
- 70 Charles River Rd
- 9 Maple Rd
- 70 Charles River Rd Unit 70C
- 94 Charles River Rd Unit A
- 53 Angleside Rd Unit 1
- 41 Angleside Rd Unit 3
- 137 Virginia Rd
- 137 Virginia Rd
- 83 Rockridge Rd
- 2249 Commonwealth Ave Unit 2249
- 2-4 Evergreen Ave
- 60 North Ave
- 183 Weston St
- 183 Weston St Unit 1
- 110 Kodiak Way Unit FL1-ID1026
- 207 South St Unit 1
- 90 Kodiak Way Unit FL2-ID1025
