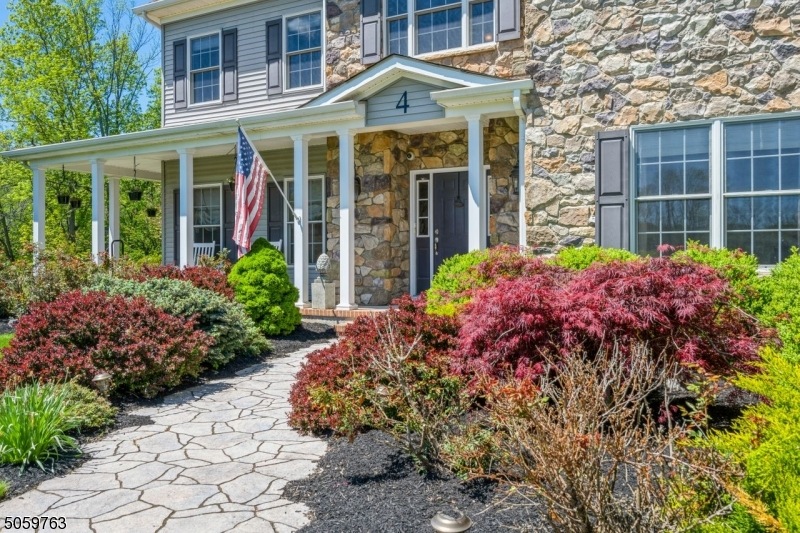
4 Wingover Farm Ct Flemington, NJ 08822
Highlights
- Heated In Ground Pool
- Sitting Area In Primary Bedroom
- Cathedral Ceiling
- Hunterdon Central Regional High School District Rated A
- Colonial Architecture
- Wood Flooring
About This Home
As of August 2021Back on Mkt! Beautiful Colonial on cul-de-sac in desirable Cherryville Manor. 2-Story Foyer, Gourmet Kit w Granite,SS App & Large Island. Sunroom leads to resort like patio w Pool w Hot Tub. Kitchen opens to large 2-Story Family Room w floor to ceiling wood burning fireplace & built-in bookshelves. Laundry w 2 washer/dryers off the kitchen. Formal LR & DR w tray ceilings and Den/Office complete the 1st level. Spacious Main BR w high tray ceiling, walk in shower, jetted tub, bidet in Master Bath. 3 additional BRs, 1 w en-suite bath. Loft w Juliet Balcony overlooks Family Room. Home features wood floors, Anderson windows, Solar Panels for cost efficient heating/cooling, Whole House Generator, Epoxy garage floor, fenced yard. Full basement w high ceilings. A Must See!
Last Buyer's Agent
DEBRA MCAULIFFE
CALLAWAY HENDERSON SOTHEBY'S IR
Home Details
Home Type
- Single Family
Est. Annual Taxes
- $17,235
Year Built
- Built in 2010
Lot Details
- 1.4 Acre Lot
- Cul-De-Sac
Parking
- 3 Car Attached Garage
- Inside Entrance
- Garage Door Opener
- Paver Block
Home Design
- Colonial Architecture
- Stone Siding
- Vinyl Siding
- Tile
Interior Spaces
- 3,100 Sq Ft Home
- Cathedral Ceiling
- Wood Burning Fireplace
- Thermal Windows
- Blinds
- Entrance Foyer
- Family Room with Fireplace
- Living Room
- Breakfast Room
- Formal Dining Room
- Den
- Attic Fan
- Unfinished Basement
Kitchen
- Eat-In Kitchen
- Breakfast Bar
- Butlers Pantry
- Gas Oven or Range
- Recirculated Exhaust Fan
- <<microwave>>
- Dishwasher
- Wine Refrigerator
- Kitchen Island
- Instant Hot Water
Flooring
- Wood
- Wall to Wall Carpet
Bedrooms and Bathrooms
- 4 Bedrooms
- Sitting Area In Primary Bedroom
- Primary bedroom located on second floor
- En-Suite Primary Bedroom
- Walk-In Closet
- Powder Room
- Bidet
- Jetted Tub in Primary Bathroom
Laundry
- Laundry Room
- Dryer
- Washer
Home Security
- Storm Doors
- Carbon Monoxide Detectors
- Fire and Smoke Detector
Pool
- Heated In Ground Pool
- Gunite Pool
- Outdoor Pool
- Spa
Outdoor Features
- Patio
- Storage Shed
- Porch
Utilities
- Two Cooling Systems Mounted To A Wall/Window
- Forced Air Zoned Heating and Cooling System
- Underground Utilities
- Standard Electricity
- Well
- Gas Water Heater
- Water Softener is Owned
- Septic System
Listing and Financial Details
- Assessor Parcel Number 1921-00005-0001-00005-0019-
- Tax Block *
Community Details
Recreation
- Community Pool
Additional Features
- Association fees include maintenance-common area
- Community Storage Space
Ownership History
Purchase Details
Home Financials for this Owner
Home Financials are based on the most recent Mortgage that was taken out on this home.Purchase Details
Purchase Details
Similar Homes in Flemington, NJ
Home Values in the Area
Average Home Value in this Area
Purchase History
| Date | Type | Sale Price | Title Company |
|---|---|---|---|
| Deed | $925,000 | Title Evolution Llc | |
| Interfamily Deed Transfer | -- | Agent For Title Resources Gu | |
| Bargain Sale Deed | $807,448 | Title Resources Guaranty Co |
Mortgage History
| Date | Status | Loan Amount | Loan Type |
|---|---|---|---|
| Open | $350,000 | New Conventional |
Property History
| Date | Event | Price | Change | Sq Ft Price |
|---|---|---|---|---|
| 06/20/2025 06/20/25 | For Sale | $999,999 | +8.1% | -- |
| 08/30/2021 08/30/21 | Sold | $925,000 | +2.9% | $298 / Sq Ft |
| 07/28/2021 07/28/21 | Pending | -- | -- | -- |
| 07/19/2021 07/19/21 | For Sale | $899,000 | 0.0% | $290 / Sq Ft |
| 06/11/2021 06/11/21 | Pending | -- | -- | -- |
| 05/15/2021 05/15/21 | For Sale | $899,000 | -- | $290 / Sq Ft |
Tax History Compared to Growth
Tax History
| Year | Tax Paid | Tax Assessment Tax Assessment Total Assessment is a certain percentage of the fair market value that is determined by local assessors to be the total taxable value of land and additions on the property. | Land | Improvement |
|---|---|---|---|---|
| 2024 | $18,820 | $690,900 | $221,800 | $469,100 |
| 2023 | $18,820 | $690,900 | $221,800 | $469,100 |
| 2022 | $18,343 | $690,900 | $221,800 | $469,100 |
| 2021 | $17,585 | $670,400 | $221,800 | $448,600 |
| 2020 | $17,236 | $670,400 | $221,800 | $448,600 |
| 2019 | $16,887 | $670,400 | $221,800 | $448,600 |
| 2018 | $16,680 | $670,400 | $221,800 | $448,600 |
| 2017 | $16,425 | $670,400 | $221,800 | $448,600 |
| 2016 | $16,130 | $670,400 | $221,800 | $448,600 |
| 2015 | $15,721 | $670,400 | $221,800 | $448,600 |
| 2014 | $15,513 | $670,400 | $221,800 | $448,600 |
Agents Affiliated with this Home
-
D
Seller's Agent in 2025
DEBRA MCAULIFFE
CALLAWAY HENDERSON SOTHEBY'S IR
-
Wendy DeRing

Seller's Agent in 2021
Wendy DeRing
COLDWELL BANKER REALTY
(201) 738-3672
1 in this area
3 Total Sales
Map
Source: Garden State MLS
MLS Number: 3712541
APN: 21-00005-01-00005-19
- 3 Demott Rd
- 9 Florys Mill Rd
- 9 Flory's Mill Rd
- 4 Hickory Trail
- 85 Cherryville Hollow Rd
- 67 Cherryville Hollow Rd
- 42 Fairview Dr
- 65 Cherryville Hollow Rd
- 41 Cherryville Hollow Rd
- 125 Cherryville Hollow Rd
- 80 Cherryville Stanton Rd
- 15 Fairview Dr
- 191 River Rd
- 8 Whispering Hills Dr
- 4 Gideon Ct
- 208 Cherryville Rd
- 6 Dale Dr
- 34 Sand Hill Rd
- 1 Country Oaks Rd
- 1124 Route31
