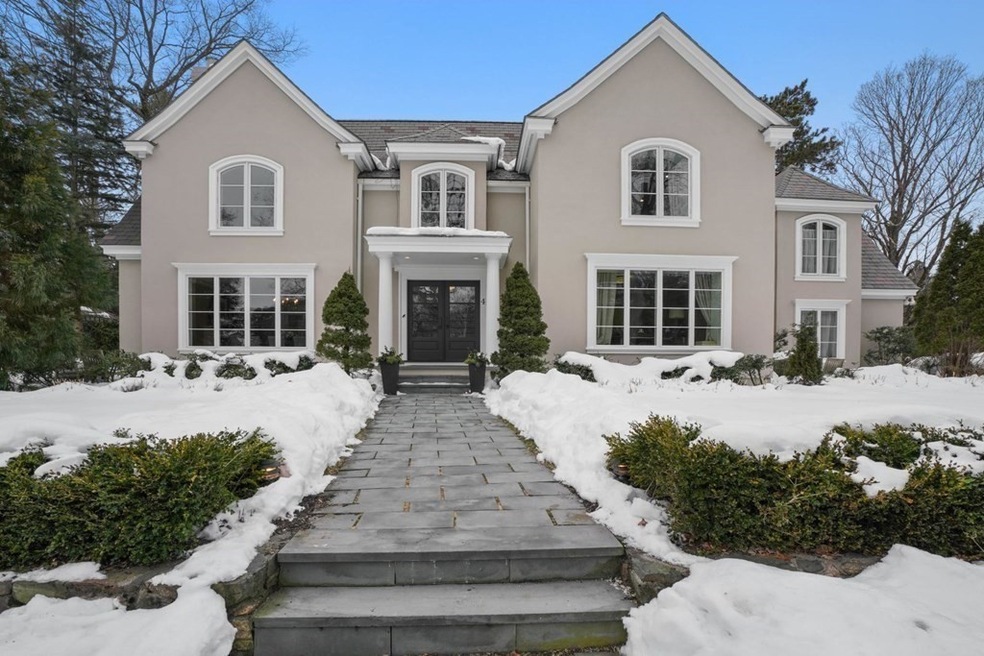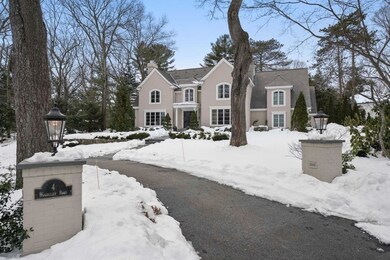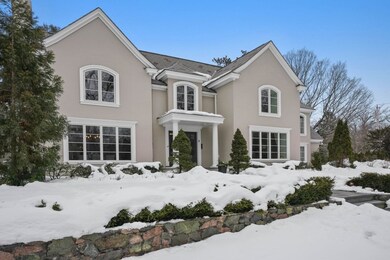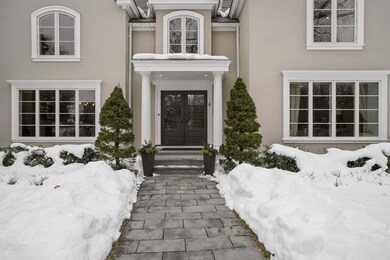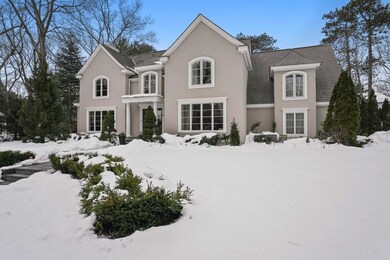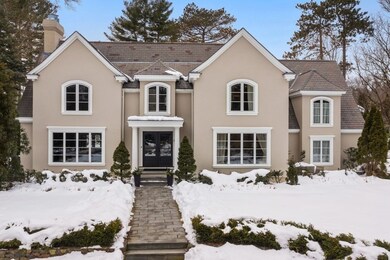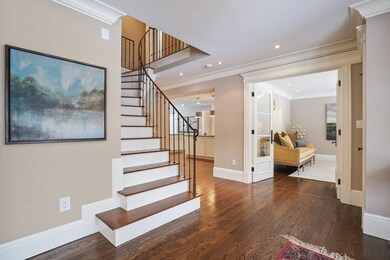
4 Woodcliff Rd Wellesley Hills, MA 02481
Cliff Estates NeighborhoodEstimated Value: $3,187,000 - $4,376,000
Highlights
- Custom Closet System
- Colonial Architecture
- Dining Room with Fireplace
- Ernest F. Upham Elementary School Rated A+
- Landscaped Professionally
- Property is near public transit
About This Home
As of May 2021Sophisticated and elegant signature home nestled on 3/4 acre in the heart of Cliff Estates has been beautifully updated. The impressive circular drive surrounded by lush grounds welcomes you into this stunning property. Grand front foyer leads to exquisite formal dining room with fireplace and leaded windows. Open layout includes fireplaced living room with high ceilings and french doors opening to blue stone patio overlooking impeccably landscaped level yard. Expansive Chef's kitchen with center island, high end appliances and pantry includes sun splashed eat in area with lovely views of pristine grounds. Inviting family room features custom built ins and picture/bow windows. Generous office completes first floor. Spacious primary suite with large walk in closets and luxurious spa bathroom. Spectacular guest suite with expansive full bath provides flexible floor plan. Lower level playroom offers hardwood floors and stone fireplace opening to game room. Refined, stylish and chic!
Last Agent to Sell the Property
Benoit | Robinso Orourke
Gibson Sotheby's International Realty Listed on: 02/19/2021

Home Details
Home Type
- Single Family
Est. Annual Taxes
- $28,715
Year Built
- Built in 1925
Lot Details
- 0.76 Acre Lot
- Landscaped Professionally
- Corner Lot
- Level Lot
- Sprinkler System
- Garden
- Property is zoned SR20
Parking
- 3 Car Attached Garage
- Garage Door Opener
- Driveway
- Open Parking
- Off-Street Parking
Home Design
- Colonial Architecture
- Frame Construction
- Slate Roof
- Metal Roof
- Concrete Perimeter Foundation
Interior Spaces
- 5,223 Sq Ft Home
- Crown Molding
- Ceiling Fan
- Recessed Lighting
- Decorative Lighting
- Light Fixtures
- Bay Window
- Picture Window
- French Doors
- Dining Room with Fireplace
- 3 Fireplaces
- Home Office
- Game Room
- Play Room
- Home Security System
Kitchen
- Stove
- Range with Range Hood
- Freezer
- Dishwasher
- Stainless Steel Appliances
- Kitchen Island
- Solid Surface Countertops
- Disposal
Flooring
- Wood
- Laminate
- Ceramic Tile
Bedrooms and Bathrooms
- 5 Bedrooms
- Primary bedroom located on second floor
- Custom Closet System
- Linen Closet
- Walk-In Closet
- Dual Vanity Sinks in Primary Bathroom
- Bathtub with Shower
- Separate Shower
Laundry
- Dryer
- Washer
Partially Finished Basement
- Basement Fills Entire Space Under The House
- Interior and Exterior Basement Entry
- Sump Pump
- Laundry in Basement
Outdoor Features
- Bulkhead
- Patio
- Rain Gutters
Schools
- Wps Elementary School
- WMS Middle School
- WHS High School
Utilities
- Whole House Fan
- Forced Air Heating and Cooling System
- 4 Cooling Zones
- 4 Heating Zones
- Heating System Uses Natural Gas
- Radiant Heating System
- 200+ Amp Service
- Natural Gas Connected
Additional Features
- Energy-Efficient Thermostat
- Property is near public transit
Community Details
- Cliff Estates Subdivision
- Shops
Listing and Financial Details
- Assessor Parcel Number M:095 R:008 S:,260331
Ownership History
Purchase Details
Home Financials for this Owner
Home Financials are based on the most recent Mortgage that was taken out on this home.Purchase Details
Home Financials for this Owner
Home Financials are based on the most recent Mortgage that was taken out on this home.Purchase Details
Home Financials for this Owner
Home Financials are based on the most recent Mortgage that was taken out on this home.Purchase Details
Similar Homes in Wellesley Hills, MA
Home Values in the Area
Average Home Value in this Area
Purchase History
| Date | Buyer | Sale Price | Title Company |
|---|---|---|---|
| Stephenson Andrew M | $2,925,000 | None Available | |
| Koeneman Christopher R | $2,325,000 | -- | |
| Pemberton Julianne | $2,450,000 | -- | |
| Lewin Benjamin | $69,485 | -- |
Mortgage History
| Date | Status | Borrower | Loan Amount |
|---|---|---|---|
| Open | Stephenson Andrew M | $2,340,000 | |
| Previous Owner | Koeneman Christopher R | $1,990,000 | |
| Previous Owner | Koeneman Christopher R | $250,000 | |
| Previous Owner | Koeneman Christopher R | $1,743,750 | |
| Previous Owner | Pemberton Julianne | $2,100,000 |
Property History
| Date | Event | Price | Change | Sq Ft Price |
|---|---|---|---|---|
| 05/21/2021 05/21/21 | Sold | $2,925,000 | -2.3% | $560 / Sq Ft |
| 03/19/2021 03/19/21 | Pending | -- | -- | -- |
| 03/09/2021 03/09/21 | Price Changed | $2,995,000 | -4.9% | $573 / Sq Ft |
| 02/19/2021 02/19/21 | For Sale | $3,150,000 | -- | $603 / Sq Ft |
Tax History Compared to Growth
Tax History
| Year | Tax Paid | Tax Assessment Tax Assessment Total Assessment is a certain percentage of the fair market value that is determined by local assessors to be the total taxable value of land and additions on the property. | Land | Improvement |
|---|---|---|---|---|
| 2025 | $32,937 | $3,204,000 | $1,667,000 | $1,537,000 |
| 2024 | $30,512 | $2,931,000 | $1,450,000 | $1,481,000 |
| 2023 | $30,159 | $2,634,000 | $1,284,000 | $1,350,000 |
| 2022 | $30,321 | $2,596,000 | $1,151,000 | $1,445,000 |
| 2021 | $29,187 | $2,484,000 | $1,103,000 | $1,381,000 |
| 2020 | $28,715 | $2,484,000 | $1,103,000 | $1,381,000 |
| 2019 | $28,740 | $2,484,000 | $1,103,000 | $1,381,000 |
| 2018 | $28,800 | $2,410,000 | $921,000 | $1,489,000 |
| 2017 | $28,249 | $2,396,000 | $920,000 | $1,476,000 |
| 2016 | $28,120 | $2,377,000 | $905,000 | $1,472,000 |
| 2015 | $27,432 | $2,373,000 | $905,000 | $1,468,000 |
Agents Affiliated with this Home
-
B
Seller's Agent in 2021
Benoit | Robinso Orourke
Gibson Sotheby's International Realty
(781) 237-8181
-
Debi Benoit

Seller Co-Listing Agent in 2021
Debi Benoit
William Raveis R.E. & Home Services
(617) 962-9292
24 in this area
143 Total Sales
-
Melissa Dailey

Buyer's Agent in 2021
Melissa Dailey
Coldwell Banker Realty - Wellesley
(781) 237-9090
38 in this area
368 Total Sales
Map
Source: MLS Property Information Network (MLS PIN)
MLS Number: 72787935
APN: WELL-000095-000008
