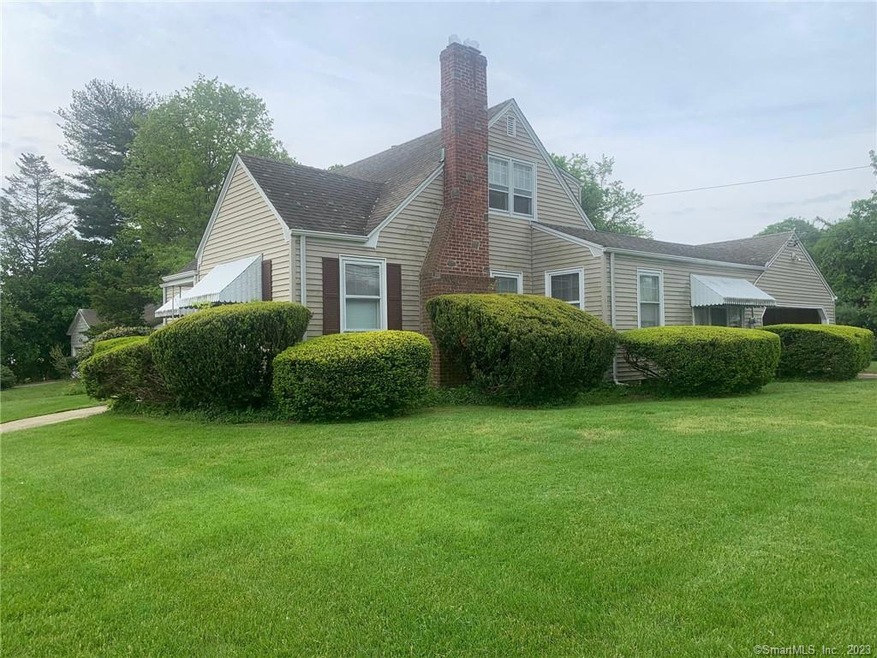
4 Woolsley Ave Trumbull, CT 06611
Trumbull Center NeighborhoodHighlights
- Cape Cod Architecture
- Deck
- No HOA
- Frenchtown Elementary School Rated A-
- 1 Fireplace
- 2 Car Attached Garage
About This Home
As of April 2024Expanded Rear Dormer Cape in desirable location, formal living room with fireplace, formal dining room, kitchen with wood cabinets overlooking deck and patio, 4 spacious bedrooms, 2 on each floor, full bath on each floor, breezeway entry from large 2 car garage to kitchen and dining room, charming archways, hardwood floors on main level, new carpeting on 2nd floor, maintenance free vinyl siding, some updates are needed, perfect size for the growing family, excellent commuter location with easy access to all major highways, close to shopping malls, restaurants and 2 recreation areas with pools, offer must say "subject to probate court approval" agent is related to owner. Make this great family home yours today!
Last Agent to Sell the Property
Coldwell Banker Realty License #RES.0723461 Listed on: 08/14/2023

Home Details
Home Type
- Single Family
Est. Annual Taxes
- $9,111
Year Built
- Built in 1947
Lot Details
- 0.29 Acre Lot
- Level Lot
Home Design
- Cape Cod Architecture
- Concrete Foundation
- Frame Construction
- Asphalt Shingled Roof
- Vinyl Siding
Interior Spaces
- 1,801 Sq Ft Home
- Ceiling Fan
- 1 Fireplace
Kitchen
- Oven or Range
- Dishwasher
Bedrooms and Bathrooms
- 4 Bedrooms
- 2 Full Bathrooms
Laundry
- Dryer
- Washer
Basement
- Basement Fills Entire Space Under The House
- Laundry in Basement
Home Security
- Storm Windows
- Storm Doors
Parking
- 2 Car Attached Garage
- Parking Deck
- Automatic Garage Door Opener
- Private Driveway
Outdoor Features
- Deck
- Patio
- Exterior Lighting
- Rain Gutters
Location
- Property is near shops
Schools
- Middlebrook Elementary School
- Hillcrest Middle School
- Trumbull High School
Utilities
- Baseboard Heating
- Heating System Uses Oil
- Fuel Tank Located in Basement
Community Details
- No Home Owners Association
Ownership History
Purchase Details
Home Financials for this Owner
Home Financials are based on the most recent Mortgage that was taken out on this home.Purchase Details
Home Financials for this Owner
Home Financials are based on the most recent Mortgage that was taken out on this home.Similar Homes in the area
Home Values in the Area
Average Home Value in this Area
Purchase History
| Date | Type | Sale Price | Title Company |
|---|---|---|---|
| Warranty Deed | $670,000 | None Available | |
| Warranty Deed | $670,000 | None Available | |
| Executors Deed | $430,000 | None Available | |
| Executors Deed | $430,000 | None Available |
Mortgage History
| Date | Status | Loan Amount | Loan Type |
|---|---|---|---|
| Open | $205,000 | Stand Alone Refi Refinance Of Original Loan | |
| Closed | $205,000 | Purchase Money Mortgage | |
| Previous Owner | $449,900 | Purchase Money Mortgage |
Property History
| Date | Event | Price | Change | Sq Ft Price |
|---|---|---|---|---|
| 04/12/2024 04/12/24 | Sold | $670,000 | +1.5% | $372 / Sq Ft |
| 04/08/2024 04/08/24 | Pending | -- | -- | -- |
| 03/11/2024 03/11/24 | Price Changed | $659,900 | +1.5% | $366 / Sq Ft |
| 02/28/2024 02/28/24 | For Sale | $649,900 | +51.1% | $361 / Sq Ft |
| 09/25/2023 09/25/23 | Sold | $430,000 | +1.2% | $239 / Sq Ft |
| 09/13/2023 09/13/23 | Pending | -- | -- | -- |
| 08/14/2023 08/14/23 | For Sale | $425,000 | -- | $236 / Sq Ft |
Tax History Compared to Growth
Tax History
| Year | Tax Paid | Tax Assessment Tax Assessment Total Assessment is a certain percentage of the fair market value that is determined by local assessors to be the total taxable value of land and additions on the property. | Land | Improvement |
|---|---|---|---|---|
| 2024 | $9,260 | $257,880 | $142,310 | $115,570 |
| 2023 | $9,111 | $257,880 | $142,310 | $115,570 |
| 2022 | $8,965 | $257,880 | $142,310 | $115,570 |
| 2021 | $6,446 | $213,850 | $118,580 | $95,270 |
| 2020 | $7,667 | $213,850 | $118,580 | $95,270 |
| 2018 | $7,477 | $213,850 | $118,580 | $95,270 |
| 2017 | $7,327 | $213,850 | $118,580 | $95,270 |
| 2016 | $7,179 | $213,850 | $118,580 | $95,270 |
| 2015 | $7,264 | $213,900 | $118,600 | $95,300 |
| 2014 | $7,108 | $213,900 | $118,600 | $95,300 |
Agents Affiliated with this Home
-
Kristin Egmont

Seller's Agent in 2024
Kristin Egmont
Coldwell Banker Realty
(203) 536-2626
20 in this area
83 Total Sales
-
Patricia Shea

Buyer's Agent in 2024
Patricia Shea
Coldwell Banker Realty
(203) 895-0280
2 in this area
119 Total Sales
-
Barbara Whelan

Seller's Agent in 2023
Barbara Whelan
Coldwell Banker Realty
(203) 331-6822
3 in this area
27 Total Sales
Map
Source: SmartMLS
MLS Number: 170591247
APN: TRUM-000009F-000000-000116
- 10 Gibson Ave
- 8 Bailey St
- 91 Lounsbury Rd
- 41 White Birch Dr
- 33 Rexview Cir
- 12 Sunnycrest Rd
- 12 Sunset Ave
- 64 Regina St
- Lot 31 Valley View Rd
- 9 Cypress Ln
- 19 Woodlawn Dr
- 5338 Main St
- 7 Locust St
- 26 Pequonnock Rd
- 50 Middlebrooks Ave
- 31 Pequonnock Rd
- 45 Frenchtown Rd
- 49 Locust St
- 82 Crown St
- 58 Inca Dr
