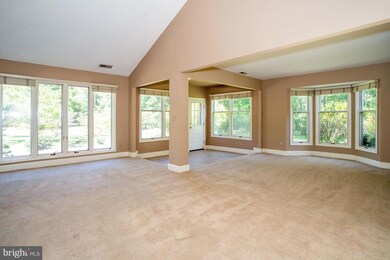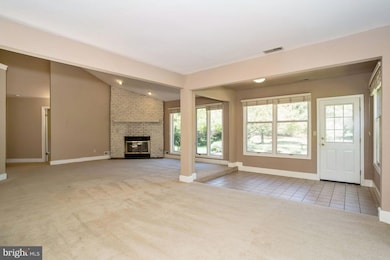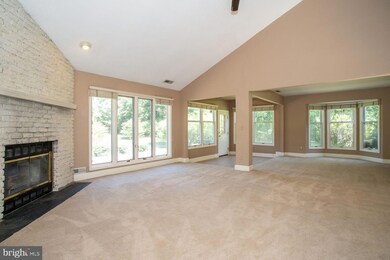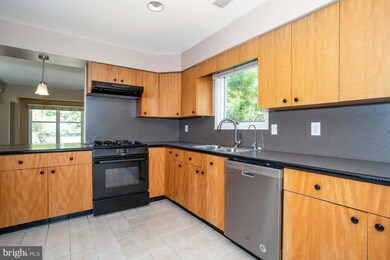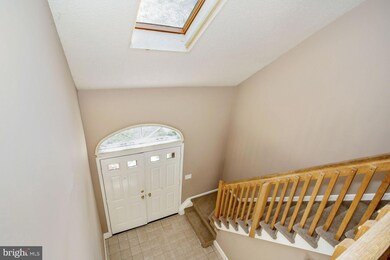
4 Wright Place Princeton Junction, NJ 08550
Highlights
- Contemporary Architecture
- 2 Car Direct Access Garage
- Level Entry For Accessibility
- Village Elementary School Rated A
- Living Room
- En-Suite Primary Bedroom
About This Home
As of January 2020A bright and neutral interior meets vaulted ceilings and windows galore in this intriguing Westwinds twin that backs to gorgeous and seasonally changing vistas of nature. A fabulous, industrial-chic whitewashed brick wall surrounding a wood-burning fireplace provides a focal point for the great room while large windows surrounding the perimeter of the room provide abundant light and lush views. Step out onto the paver patio and enjoy nature en plein air. The kitchen, spacious and modern, has beautiful honey-toned open shelving and cabinets, purposefully unadorned. Upstairs, the master bedroom is a paragon of organization with a built-in wall of storage and three closets. The updated master bath features a soaking tub and separate shower with seamless glass shower door and rain shower head. Two additional bedrooms share a hall bath. Westwinds enjoys a desirable location right in the heart of town, close to highly rated schools, the Princeton Junction Train Station and West Windsor s burgeoning downtown area.
Last Agent to Sell the Property
Compass New Jersey, LLC - Princeton License #570687 Listed on: 09/19/2019

Townhouse Details
Home Type
- Townhome
Est. Annual Taxes
- $11,292
HOA Fees
- $225 Monthly HOA Fees
Parking
- 2 Car Direct Access Garage
- Front Facing Garage
- Driveway
Home Design
- Semi-Detached or Twin Home
- Contemporary Architecture
- Frame Construction
Interior Spaces
- 2,359 Sq Ft Home
- Property has 2 Levels
- Living Room
- Dining Room
Bedrooms and Bathrooms
- En-Suite Primary Bedroom
Schools
- Maurice Hawk Elementary School
- Grover Middle School
- High School South
Utilities
- Central Heating and Cooling System
- Cooling System Utilizes Natural Gas
- Public Septic
Additional Features
- Level Entry For Accessibility
- 5,140 Sq Ft Lot
Community Details
- Association fees include common area maintenance, lawn maintenance, snow removal
- Westwinds Subdivision
Listing and Financial Details
- Tax Lot 00265
- Assessor Parcel Number 13-00016 11-00265
Ownership History
Purchase Details
Home Financials for this Owner
Home Financials are based on the most recent Mortgage that was taken out on this home.Purchase Details
Home Financials for this Owner
Home Financials are based on the most recent Mortgage that was taken out on this home.Purchase Details
Purchase Details
Purchase Details
Purchase Details
Similar Homes in the area
Home Values in the Area
Average Home Value in this Area
Purchase History
| Date | Type | Sale Price | Title Company |
|---|---|---|---|
| Deed | $490,000 | Foundation Title Llc | |
| Bargain Sale Deed | $460,000 | Westcor Land Title Ins Co | |
| Deed | $252,500 | -- | |
| Deed | $240,000 | -- | |
| Deed | $232,000 | -- | |
| Deed | $235,800 | -- |
Mortgage History
| Date | Status | Loan Amount | Loan Type |
|---|---|---|---|
| Open | $366,650 | New Conventional | |
| Closed | $388,000 | New Conventional | |
| Closed | $392,000 | New Conventional | |
| Previous Owner | $280,000 | No Value Available | |
| Previous Owner | $345,000 | Adjustable Rate Mortgage/ARM | |
| Closed | $0 | No Value Available |
Property History
| Date | Event | Price | Change | Sq Ft Price |
|---|---|---|---|---|
| 01/09/2020 01/09/20 | Sold | $490,000 | -2.0% | $208 / Sq Ft |
| 11/07/2019 11/07/19 | Pending | -- | -- | -- |
| 10/17/2019 10/17/19 | Price Changed | $499,999 | -4.8% | $212 / Sq Ft |
| 09/19/2019 09/19/19 | For Sale | $525,000 | +14.1% | $223 / Sq Ft |
| 07/27/2012 07/27/12 | Sold | $460,000 | -3.0% | -- |
| 06/07/2012 06/07/12 | Pending | -- | -- | -- |
| 05/22/2012 05/22/12 | Price Changed | $474,000 | -2.3% | -- |
| 04/05/2012 04/05/12 | For Sale | $485,000 | -- | -- |
Tax History Compared to Growth
Tax History
| Year | Tax Paid | Tax Assessment Tax Assessment Total Assessment is a certain percentage of the fair market value that is determined by local assessors to be the total taxable value of land and additions on the property. | Land | Improvement |
|---|---|---|---|---|
| 2024 | $12,077 | $411,200 | $143,600 | $267,600 |
| 2023 | $12,077 | $411,200 | $143,600 | $267,600 |
| 2022 | $11,843 | $411,200 | $143,600 | $267,600 |
| 2021 | $11,744 | $411,200 | $143,600 | $267,600 |
| 2020 | $11,530 | $411,200 | $143,600 | $267,600 |
| 2019 | $11,398 | $411,200 | $143,600 | $267,600 |
| 2018 | $11,292 | $411,200 | $143,600 | $267,600 |
| 2017 | $11,057 | $411,200 | $143,600 | $267,600 |
| 2016 | $10,819 | $411,200 | $143,600 | $267,600 |
| 2015 | $10,568 | $411,200 | $143,600 | $267,600 |
| 2014 | $10,444 | $411,200 | $143,600 | $267,600 |
Agents Affiliated with this Home
-
Randy Snyder

Seller's Agent in 2020
Randy Snyder
Compass New Jersey, LLC - Princeton
(609) 658-3193
3 in this area
86 Total Sales
-
Janice Hutchinson

Buyer's Agent in 2020
Janice Hutchinson
Hutchinson Homes Real Estate
(609) 658-4900
32 in this area
127 Total Sales
-
Lisa Weil

Seller's Agent in 2012
Lisa Weil
Coldwell Banker Residential Brokerage - Princeton
(609) 240-9879
8 in this area
24 Total Sales
-
datacorrect BrightMLS
d
Buyer's Agent in 2012
datacorrect BrightMLS
Non Subscribing Office
Map
Source: Bright MLS
MLS Number: NJME285542
APN: 13-00016-11-00265
- 73 Penn Lyle Rd
- 27 Arnold Dr
- 6 Arnold Dr
- 298 N Post Rd
- 314 N Post Rd
- 1 Redwood Ct
- 28 Amherst Way
- 16 Windsor Dr
- 13 Wellesley Ct
- 55 Cambridge Way
- 53 N Post Rd
- 22 Monterey Dr
- 22 Slayback Dr
- 14 Stonelea Dr
- 12 Stonelea Dr
- 12 Springwood Dr
- 206 Hendrickson Dr
- 3 Wedgewood Ct
- 547 Village Rd W
- 10 Manor Ridge Dr

