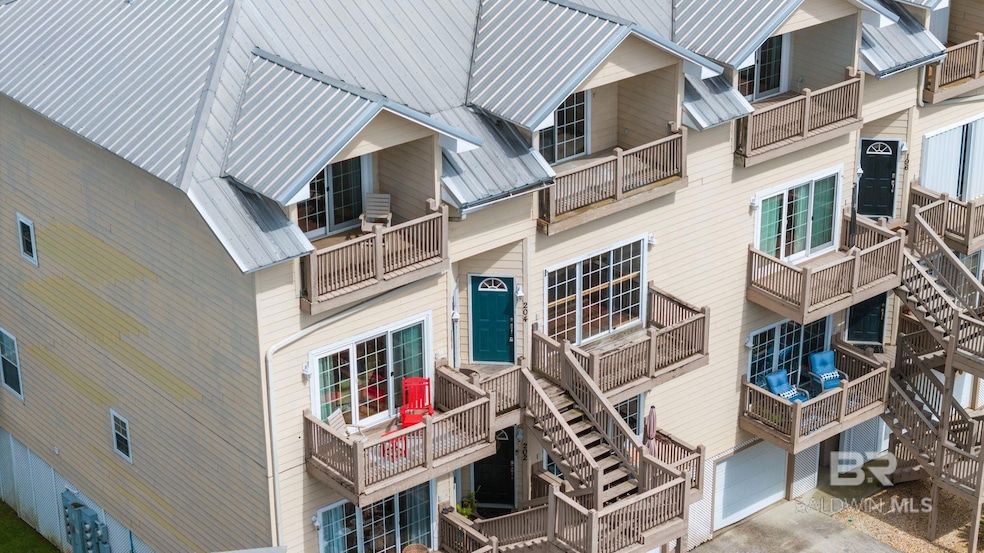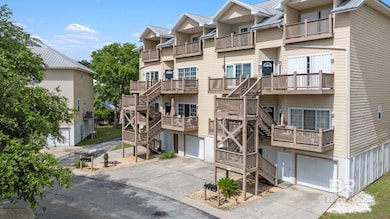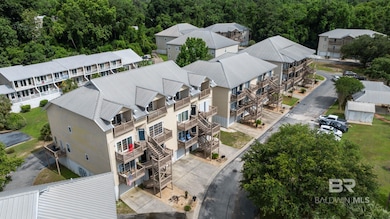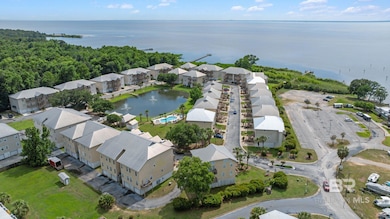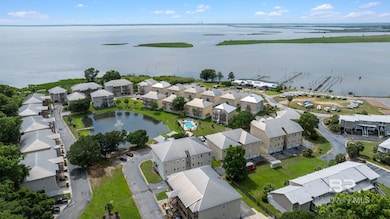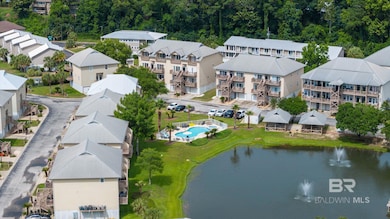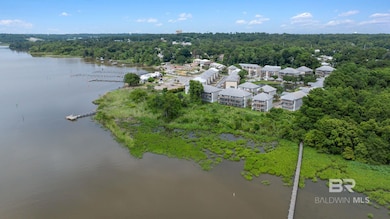
4 Yacht Club Dr Unit 208 Daphne, AL 36526
Estimated payment $2,023/month
Highlights
- Fishing
- No Units Above
- Gated Community
- W. J. Carroll Intermediate School Rated A-
- Bay View
- 3-minute walk to D'Olive Bay Boat Launch
About This Home
Amazing views of Mobile Bay from this super spacious two bedroom at Sunset Bay Villas! Unmatched sunsets from either of the balconies this unit has to offer. Both bedrooms are oversized - one located downstairs and one upstairs with a private balcony. Unit has a shared elevator (shared with 3 other units) that opens directly into the residence. Single car garage. HVAC less than 5 years old. Condo amenities include pool, lake, pier, gazebo, grilling area. Buyer to verify all information during due diligence.
Property Details
Home Type
- Condominium
Est. Annual Taxes
- $991
Year Built
- Built in 2001
Lot Details
- No Units Above
- End Unit
- Landscaped
HOA Fees
- $569 Monthly HOA Fees
Home Design
- Wood Frame Construction
- Metal Roof
- Concrete Fiber Board Siding
- Piling Construction
Interior Spaces
- 1,584 Sq Ft Home
- 3-Story Property
- High Ceiling
- Ceiling Fan
- Window Treatments
- Bay Views
Kitchen
- Cooktop<<rangeHoodToken>>
- <<microwave>>
- Dishwasher
- Disposal
Flooring
- Wood
- Carpet
- Tile
Bedrooms and Bathrooms
- 2 Bedrooms
- Primary bedroom located on second floor
- Split Bedroom Floorplan
- Walk-In Closet
- Dual Vanity Sinks in Primary Bathroom
- Private Water Closet
- Soaking Tub
- Separate Shower
Laundry
- Dryer
- Washer
Home Security
Parking
- Attached Garage
- Assigned Parking
Outdoor Features
- Balcony
Schools
- Daphne Elementary School
- Daphne Middle School
- Daphne High School
Utilities
- Heating Available
- Internet Available
- Cable TV Available
Listing and Financial Details
- Assessor Parcel Number 4303710007007.012.908
Community Details
Overview
- Association fees include management, cable TV, common area insurance, ground maintenance, pest control, water/sewer
- 4 Units
Amenities
- Community Barbecue Grill
Recreation
- Community Pool
- Fishing
Pet Policy
- Pets Allowed
Security
- Gated Community
- Fire and Smoke Detector
Map
Home Values in the Area
Average Home Value in this Area
Tax History
| Year | Tax Paid | Tax Assessment Tax Assessment Total Assessment is a certain percentage of the fair market value that is determined by local assessors to be the total taxable value of land and additions on the property. | Land | Improvement |
|---|---|---|---|---|
| 2024 | -- | $0 | $0 | $0 |
| 2023 | $0 | $0 | $0 | $0 |
| 2022 | $0 | $0 | $0 | $0 |
| 2021 | $0 | $0 | $0 | $0 |
| 2020 | $0 | $0 | $0 | $0 |
| 2019 | $0 | $0 | $0 | $0 |
| 2018 | $0 | $0 | $0 | $0 |
| 2017 | $0 | $0 | $0 | $0 |
| 2016 | $0 | $0 | $0 | $0 |
| 2015 | -- | $0 | $0 | $0 |
| 2014 | -- | $15,700 | $0 | $0 |
| 2013 | -- | $318,900 | $0 | $0 |
Property History
| Date | Event | Price | Change | Sq Ft Price |
|---|---|---|---|---|
| 07/09/2025 07/09/25 | Price Changed | $247,500 | -2.9% | $156 / Sq Ft |
| 05/28/2025 05/28/25 | For Sale | $255,000 | +72.3% | $161 / Sq Ft |
| 04/15/2019 04/15/19 | Sold | $148,000 | -2.6% | $93 / Sq Ft |
| 03/02/2019 03/02/19 | Pending | -- | -- | -- |
| 02/25/2019 02/25/19 | Price Changed | $152,000 | -0.7% | $96 / Sq Ft |
| 02/18/2019 02/18/19 | Price Changed | $153,000 | -0.6% | $97 / Sq Ft |
| 02/01/2019 02/01/19 | Price Changed | $154,000 | -3.1% | $97 / Sq Ft |
| 01/03/2019 01/03/19 | Price Changed | $159,000 | -3.0% | $100 / Sq Ft |
| 11/26/2018 11/26/18 | For Sale | $164,000 | 0.0% | $104 / Sq Ft |
| 11/16/2018 11/16/18 | Pending | -- | -- | -- |
| 11/14/2018 11/14/18 | For Sale | $164,000 | 0.0% | $104 / Sq Ft |
| 11/07/2018 11/07/18 | Pending | -- | -- | -- |
| 10/19/2018 10/19/18 | For Sale | $164,000 | +48.8% | $104 / Sq Ft |
| 12/04/2015 12/04/15 | Sold | $110,200 | 0.0% | $71 / Sq Ft |
| 10/29/2015 10/29/15 | Pending | -- | -- | -- |
| 10/17/2015 10/17/15 | For Sale | $110,200 | -- | $71 / Sq Ft |
Purchase History
| Date | Type | Sale Price | Title Company |
|---|---|---|---|
| Warranty Deed | -- | Btd |
Mortgage History
| Date | Status | Loan Amount | Loan Type |
|---|---|---|---|
| Open | $149,737 | FHA |
Similar Homes in Daphne, AL
Source: Baldwin REALTORS®
MLS Number: 379862
APN: 43-03-71-0-007-007.012
- 4 Yacht Club Dr Unit 3
- 4 Yacht Club Dr Unit 15
- 4 Yacht Club Dr Unit 170
- 4 Yacht Club Dr Unit 174
- 4 Yacht Club Dr Unit 9
- 4 Yacht Club Dr Unit 142
- 4 Yacht Club Dr Unit 166
- 4 Yacht Club Dr Unit 70
- 4 Yacht Club Dr Unit 74
- 4 Yacht Club Dr Unit 200
- 6 Yacht Club Dr Unit 105
- 6 Yacht Club Dr Unit 115A
- 1095 Sea Cliff Dr S Unit 1095
- 2086 Seacliff Dr N Unit 2086
- 2089 Seacliff Dr N Unit 2089
- 2061 Seacliff Dr N Unit 2061
- 1061 Sea Cliff Dr N Unit 2B-1061
- 2081 Sea Cliff Dr N Unit 2B
- 2002 Sea Cliff Dr N
- 6382 Madison St
- 4 Yacht Club Dr Unit 212
- 2200 E Bay Dr
- 28550 Spinnaker Run
- 550 Jackson St
- 27670 Us Highway 98
- 127 Eagle Dr
- 27642 Us Highway 98
- 500 Grant St Unit A-204
- 500 Grant St Unit C-111
- 500 Grant St Unit 214 D
- 101 Brentwood Dr
- 200 Parma Dr Unit 5
- 27430 Main St
- 47 Summer Oaks Dr
- 29150 Lake Forest Blvd
- 130 Sandlewood Cir S
- 6637 Jackson Square Unit B 2
- 133 Lake Front Dr
- 7300 Cypress Ave
- 109 Golf Terrace
