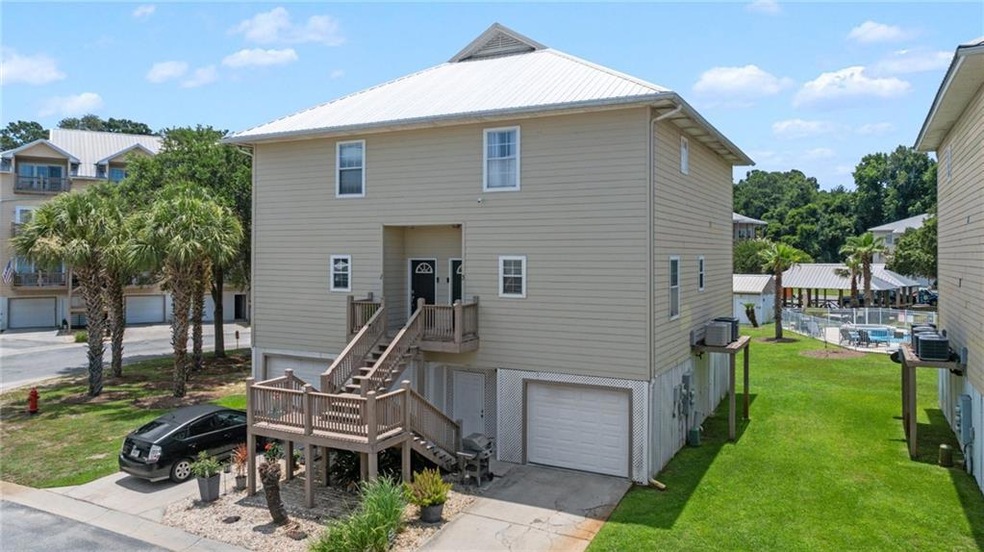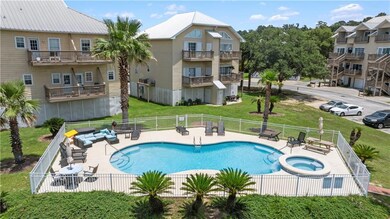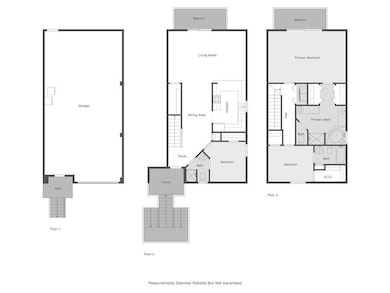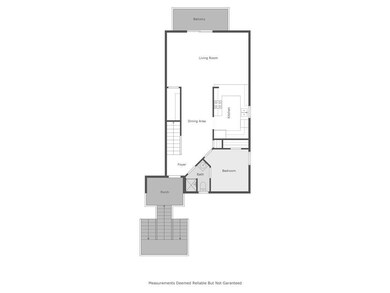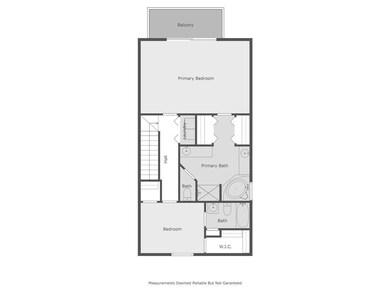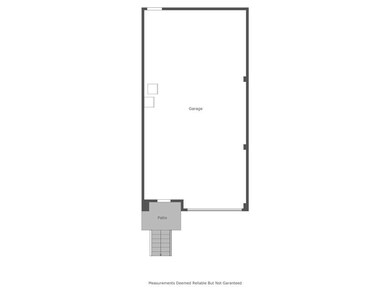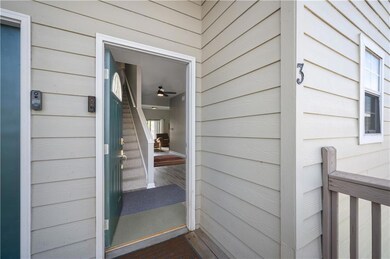
4 Yacht Club Dr Unit 3 Daphne, AL 36526
Estimated payment $2,461/month
Highlights
- Boat or Launch Ramp
- Property fronts a bayou
- Deck
- W. J. Carroll Intermediate School Rated A-
- Fishing
- 3-minute walk to D'Olive Bay Boat Launch
About This Home
Convenient Sunset Bay Villas condo offers 3 bedrooms, 3 baths with a balcony overlooking relaxing pool and pond. Features include open living area with lots of windows and high ceilings, crown molding, private elevator, lots of storage, kitchen with quartz counters, stainless appliances, barstool space, loads of white painted cabinets. Primary suite offers vaulted ceilings, large bathroom with 2 vanities, separate shower and toilet, jacuzzi tub & 2 closets. Guest bedrooms on both main level and upstairs. Laundry upstairs. 2 balconies. Huge garage for multiple cars or small boat with room for all your gear. This fantastic unit is in a secure gated community with storage for boats, close proximity to the Yacht Club, pool, lake, private gazebos and covered garage parking with additional storage under the unit. Public boat launch is adjacent to storage area. Complex has outdoor pool, BBQ area, and private fishing pier on Mobile Bay. Conveniently located next to Lake Forest Marina, the Waterfront restaurant, close to I-10, w/easy access to Mobile and Pensacola, shopping, recreational activities. Only a quick drive to the beautiful Alabama Gulf Coast beaches. Buyer to verify all information during due diligence. All information deemed reliable and accurate.
Listing Agent
EXIT Realty Lyon & Assoc.Fhope License #103891 Listed on: 06/27/2025

Property Details
Home Type
- Condominium
Est. Annual Taxes
- $1,005
Year Built
- Built in 2001
Lot Details
- Property fronts a bayou
- Property fronts a county road
- 1 Common Wall
HOA Fees
- $577 Monthly HOA Fees
Parking
- 1 Car Attached Garage
- Driveway
Home Design
- Pillar, Post or Pier Foundation
- Slab Foundation
- Metal Roof
- Concrete Siding
Interior Spaces
- 1,680 Sq Ft Home
- 2-Story Property
- Vaulted Ceiling
- Ceiling Fan
- Window Treatments
- Formal Dining Room
- Water Views
Kitchen
- Breakfast Bar
- Electric Range
- <<microwave>>
- Dishwasher
- Disposal
Flooring
- Carpet
- Vinyl
Bedrooms and Bathrooms
- Walk-In Closet
- Dual Vanity Sinks in Primary Bathroom
- <<bathWithWhirlpoolToken>>
- Separate Shower in Primary Bathroom
Home Security
Outdoor Features
- Boat or Launch Ramp
- Deck
Schools
- Daphne Elementary And Middle School
- Daphne High School
Utilities
- Central Heating and Cooling System
- Underground Utilities
Listing and Financial Details
- Assessor Parcel Number 4303710007007011902
Community Details
Overview
- Hanak & Wells Association, Phone Number (251) 626-0904
- Sunset Bay Villas Condos Subdivision
Recreation
- Community Pool
- Fishing
Additional Features
- Community Barbecue Grill
- Fire and Smoke Detector
Map
Home Values in the Area
Average Home Value in this Area
Tax History
| Year | Tax Paid | Tax Assessment Tax Assessment Total Assessment is a certain percentage of the fair market value that is determined by local assessors to be the total taxable value of land and additions on the property. | Land | Improvement |
|---|---|---|---|---|
| 2024 | $1,005 | $21,840 | $0 | $21,840 |
| 2023 | $1,194 | $25,960 | $0 | $25,960 |
| 2022 | $795 | $18,480 | $0 | $0 |
| 2021 | $665 | $15,460 | $0 | $0 |
| 2020 | $716 | $16,640 | $0 | $0 |
| 2019 | $716 | $16,640 | $0 | $0 |
| 2018 | $1,373 | $31,920 | $0 | $0 |
| 2017 | $1,257 | $29,240 | $0 | $0 |
| 2016 | $1,141 | $26,540 | $0 | $0 |
| 2015 | $1,084 | $25,200 | $0 | $0 |
| 2014 | $497 | $12,600 | $0 | $0 |
| 2013 | -- | $14,280 | $0 | $0 |
Property History
| Date | Event | Price | Change | Sq Ft Price |
|---|---|---|---|---|
| 07/08/2025 07/08/25 | Price Changed | $325,000 | -4.4% | $193 / Sq Ft |
| 06/27/2025 06/27/25 | For Sale | $340,000 | +98.8% | $202 / Sq Ft |
| 07/02/2018 07/02/18 | Sold | $171,000 | 0.0% | $102 / Sq Ft |
| 07/02/2018 07/02/18 | Sold | $171,000 | -2.3% | $102 / Sq Ft |
| 03/30/2018 03/30/18 | Pending | -- | -- | -- |
| 03/30/2018 03/30/18 | Pending | -- | -- | -- |
| 02/05/2018 02/05/18 | For Sale | $175,000 | -- | $104 / Sq Ft |
Purchase History
| Date | Type | Sale Price | Title Company |
|---|---|---|---|
| Deed | $171,000 | -- | |
| Warranty Deed | -- | None Available |
Mortgage History
| Date | Status | Loan Amount | Loan Type |
|---|---|---|---|
| Open | $136,800 | No Value Available | |
| Closed | -- | No Value Available | |
| Previous Owner | $80,000 | Credit Line Revolving | |
| Previous Owner | $113,625 | New Conventional |
Similar Homes in Daphne, AL
Source: Gulf Coast MLS (Mobile Area Association of REALTORS®)
MLS Number: 7605860
APN: 43-03-71-0-007-007.011-902
- 4 Yacht Club Dr Unit 208
- 4 Yacht Club Dr Unit 15
- 4 Yacht Club Dr Unit 170
- 4 Yacht Club Dr Unit 174
- 4 Yacht Club Dr Unit 9
- 4 Yacht Club Dr Unit 142
- 4 Yacht Club Dr Unit 166
- 4 Yacht Club Dr Unit 70
- 4 Yacht Club Dr Unit 74
- 4 Yacht Club Dr Unit 200
- 6 Yacht Club Dr Unit 105
- 6 Yacht Club Dr Unit 115A
- 1095 Sea Cliff Dr S Unit 1095
- 2086 Seacliff Dr N Unit 2086
- 2089 Seacliff Dr N Unit 2089
- 2061 Seacliff Dr N Unit 2061
- 1061 Sea Cliff Dr N Unit 2B-1061
- 2081 Sea Cliff Dr N Unit 2B
- 2002 Sea Cliff Dr N
- 6382 Madison St
- 4 Yacht Club Dr Unit 212
- 2200 E Bay Dr
- 28550 Spinnaker Run
- 550 Jackson St
- 27670 Us Highway 98
- 127 Eagle Dr
- 27642 Us Highway 98
- 500 Grant St Unit A-204
- 500 Grant St Unit C-111
- 500 Grant St Unit 214 D
- 101 Brentwood Dr
- 200 Parma Dr Unit 5
- 27430 Main St
- 47 Summer Oaks Dr
- 29150 Lake Forest Blvd
- 130 Sandlewood Cir S
- 6637 Jackson Square Unit B 2
- 133 Lake Front Dr
- 7300 Cypress Ave
- 109 Golf Terrace
