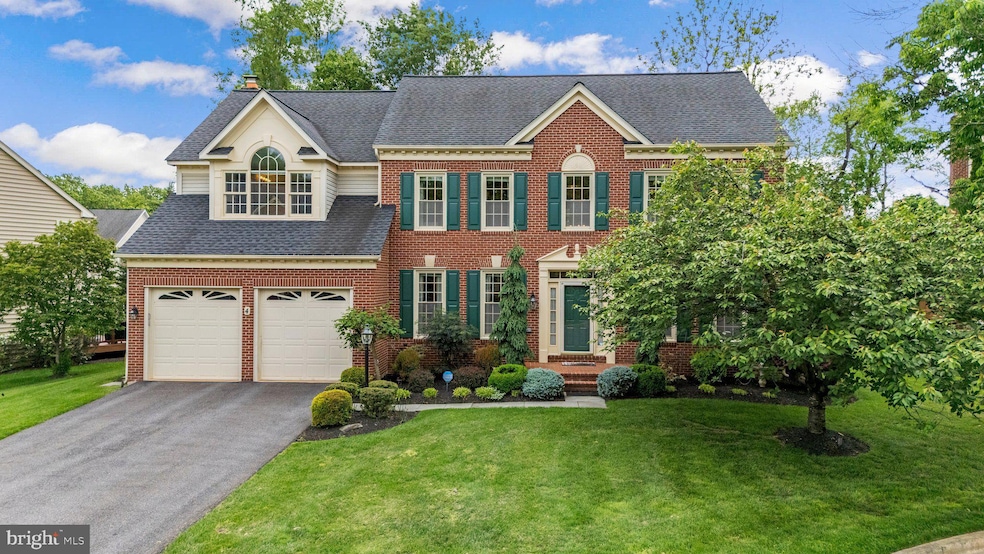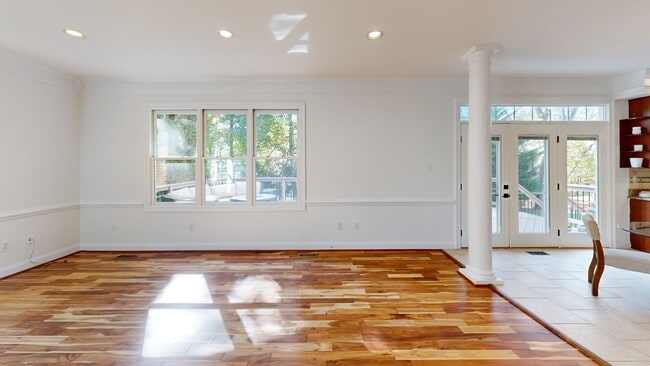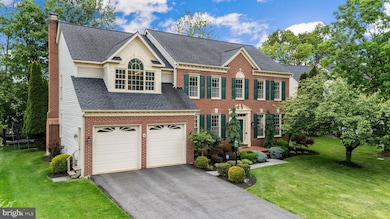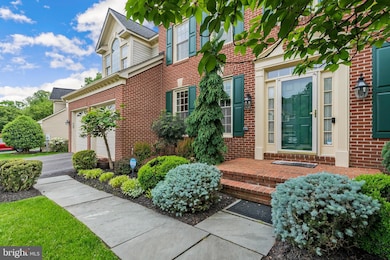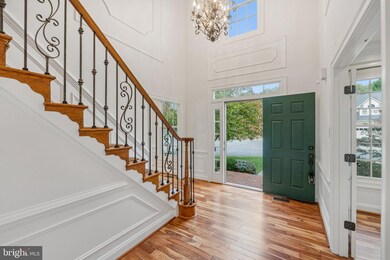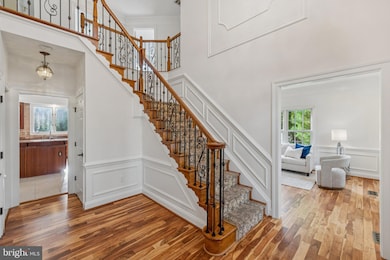
4 Yellow Plum Ct Rockville, MD 20850
Highlights
- Fitness Center
- Colonial Architecture
- Deck
- Lakewood Elementary School Rated A
- Clubhouse
- Recreation Room
About This Home
Tucked away on a quiet cul-de sac on a picturesque private lot with expansive deck, custom awning and framed by mature trees.
A dramatic Sun-filled 2-story entrance Foyer with designer chandelier, crown moulding , rod- iron staircase welcomes guests into the home.
The gourmet kitchen features LG stainless steel appliances, including a refrigerator/freezer with automatic water and ice dispenser, oven, ThinQ microwave, and dishwasher, plus a KitchenAid four-burner gas cooktop. Granite countertops, tumbled marble backsplash, ceramic tile flooring, and undermount stainless sink with an automatic soap dispenser complete the space. A sunlit breakfast room with a designer chandelier opens to a custom deck and private backyard.
The adjoining family room offers a warm, inviting retreat with a gas-burning fireplace, recessed lighting, crown molding, and hardwood floor
The main-level library with custom built-ins provides a sophisticated workspace and the formal living and dining rooms offer superb entertaining space.
Upstairs, the primary suite serves as a private sanctuary with a sitting room, dual walk-in closets, and a spa-inspired bath featuring custom stone flooring, a dual-head shower, and elegant finishes. The finished lower level adds versatility with a fully finished recreation room/media room, with private stairs to the rear yard, second home office/guest room, storage and gym. A true standout in one of Rockville’s most sought-after communities—offering luxury, comfort, and convenience close to top schools, shopping, dining, and commuter routes.
Home Details
Home Type
- Single Family
Est. Annual Taxes
- $11,458
Year Built
- Built in 1995
Lot Details
- 0.26 Acre Lot
- Cul-De-Sac
- Sprinkler System
- Backs to Trees or Woods
- Property is in excellent condition
- Property is zoned R200
HOA Fees
- $116 Monthly HOA Fees
Parking
- 2 Car Attached Garage
- Front Facing Garage
- Garage Door Opener
Home Design
- Colonial Architecture
- Brick Foundation
- Frame Construction
- Asphalt Roof
Interior Spaces
- Property has 3 Levels
- Traditional Floor Plan
- Built-In Features
- Chair Railings
- Crown Molding
- Wainscoting
- Ceiling height of 9 feet or more
- Recessed Lighting
- Fireplace Mantel
- Vinyl Clad Windows
- Insulated Windows
- Bay Window
- French Doors
- Six Panel Doors
- Mud Room
- Family Room
- Sitting Room
- Living Room
- Dining Room
- Home Office
- Recreation Room
- Storage Room
- Garden Views
- Basement
Kitchen
- Breakfast Room
- Self-Cleaning Oven
- Down Draft Cooktop
- Microwave
- Ice Maker
- Dishwasher
- Upgraded Countertops
- Disposal
Flooring
- Wood
- Carpet
Bedrooms and Bathrooms
- En-Suite Bathroom
Laundry
- Laundry Room
- Laundry on upper level
- Dryer
- Washer
Outdoor Features
- Deck
- Exterior Lighting
Schools
- Lakewood Elementary School
- Robert Frost Middle School
- Thomas S. Wootton High School
Utilities
- Forced Air Heating and Cooling System
- Heat Pump System
- Natural Gas Water Heater
Listing and Financial Details
- Residential Lease
- Security Deposit $5,900
- 12-Month Min and 24-Month Max Lease Term
- Available 12/1/25
- Assessor Parcel Number 160402992911
Community Details
Overview
- Association fees include trash, management, pool(s)
- Willows Of Potomac HOA
- Built by M/I HOMES
- Willows Of Potomac Subdivision, Raleigh II Floorplan
- Property Manager
Amenities
- Common Area
- Clubhouse
Recreation
- Tennis Courts
- Community Basketball Court
- Community Playground
- Fitness Center
- Community Pool
- Jogging Path
Pet Policy
- Pets allowed on a case-by-case basis
- Pet Deposit $1,000
Matterport 3D Tour
Floorplans
Map
About the Listing Agent

The Halem Group is led by Margie Halem and is a highly experienced and successful real estate team specializing in the Washington DC Metro Region. Their expertise and impressive track record of over one billion in career sales certainly make the Halem Group a compelling choice for anyone looking to buy or sell in Washington D.C. and the surrounding areas of Montgomery County, Maryland. The team prides themselves on providing the highest level of service to their clients and fellow agents. They
Margie's Other Listings
Source: Bright MLS
MLS Number: MDMC2208774
APN: 04-02992911
- 13802 Lambertina Place
- 13768 Lambertina Place
- 13725 Lambertina Place
- 10113 Daphney House Way
- 9818 Bald Cypress Dr
- 13601 Valley Dr
- 14201 Platinum Dr
- 13310 Sunny Brooke Place
- 14305 Platinum Dr
- 14440 Stonebridge View Dr
- 10164 Treble Ct
- 10604 Maplecrest Ln
- 13200 Valley Dr
- 10314 Nolan Dr
- 2892 Balmoral Dr
- 2890 Balmoral Dr
- 9801 Watts Branch Dr
- 333 Prettyman Dr
- 4911 Purdy Alley
- 9728 Watts Branch Dr
- 13776 Lambertina Place
- 13761 Lambertina Place
- 13907 Willow Tree Dr
- 14240 Alta Oaks Dr
- 14240 Alta Oaks Dr Unit FL3-ID8584A
- 14240 Alta Oaks Dr Unit FL1-ID8401A
- 14240 Alta Oaks Dr Unit FL2-ID8470A
- 14240 Alta Oaks Dr Unit FL1-ID8485A
- 14240 Alta Oaks Dr Unit FL1-ID8049A
- 14240 Alta Oaks Dr Unit FL3-ID6637A
- 14240 Alta Oaks Dr Unit FL1-ID8404A
- 14240 Alta Oaks Dr Unit FL2-ID6318A
- 14240 Alta Oaks Dr Unit FL3-ID7981A
- 14240 Alta Oaks Dr Unit FL2-ID2277A
- 14240 Alta Oaks Dr Unit FL1-ID8068A
- 14240 Alta Oaks Dr Unit FL3-ID8458A
- 14240 Alta Oaks Dr Unit FL1-ID6908A
- 14240 Alta Oaks Dr Unit FL1-ID8279A
- 14240 Alta Oaks Dr Unit FL1-ID8539A
- 14240 Alta Oaks Dr Unit FL1-ID6904A
