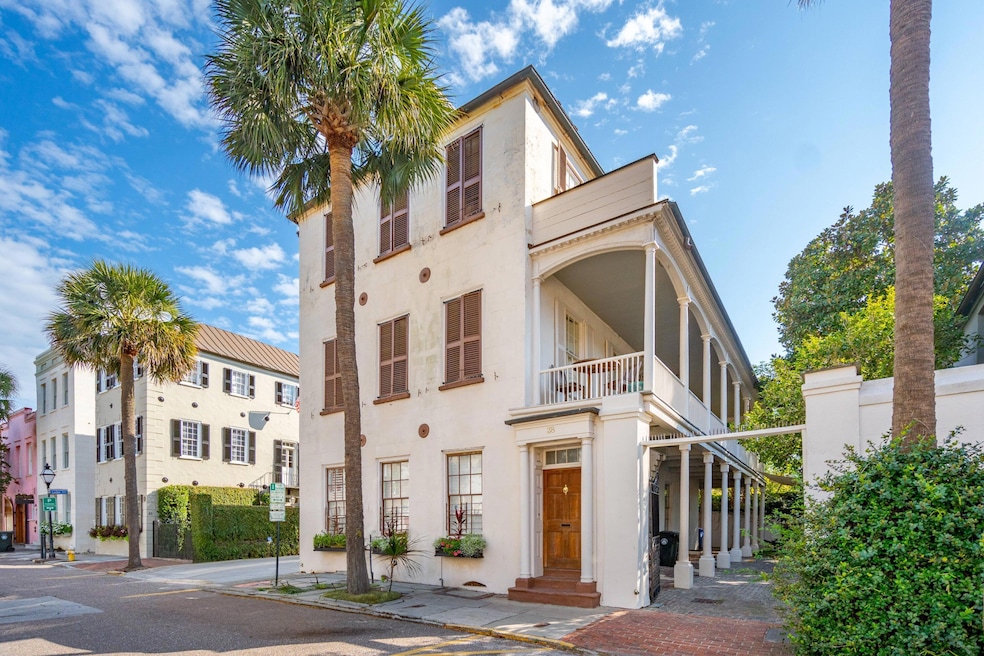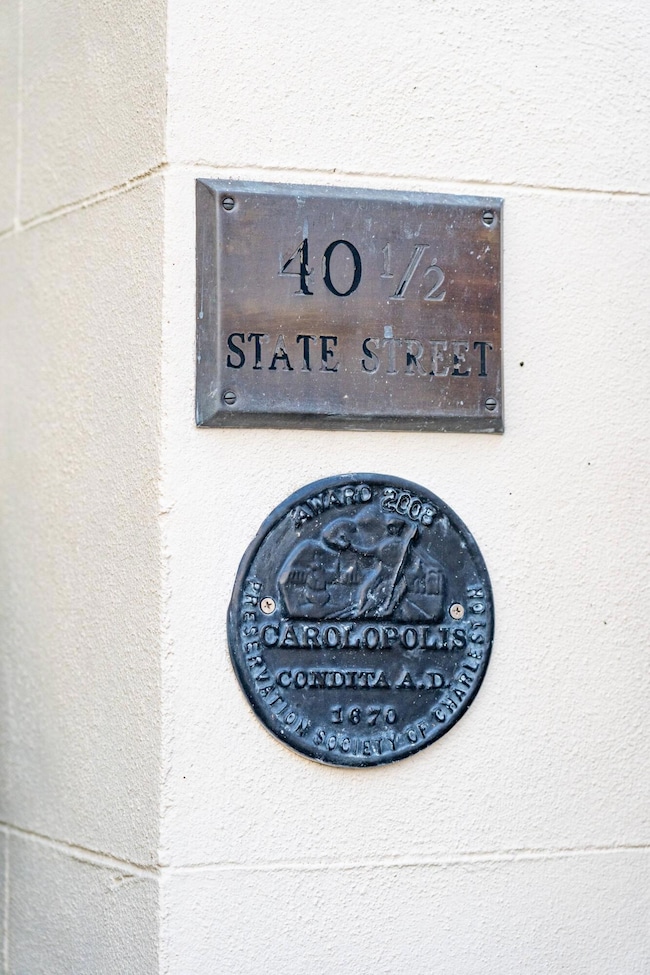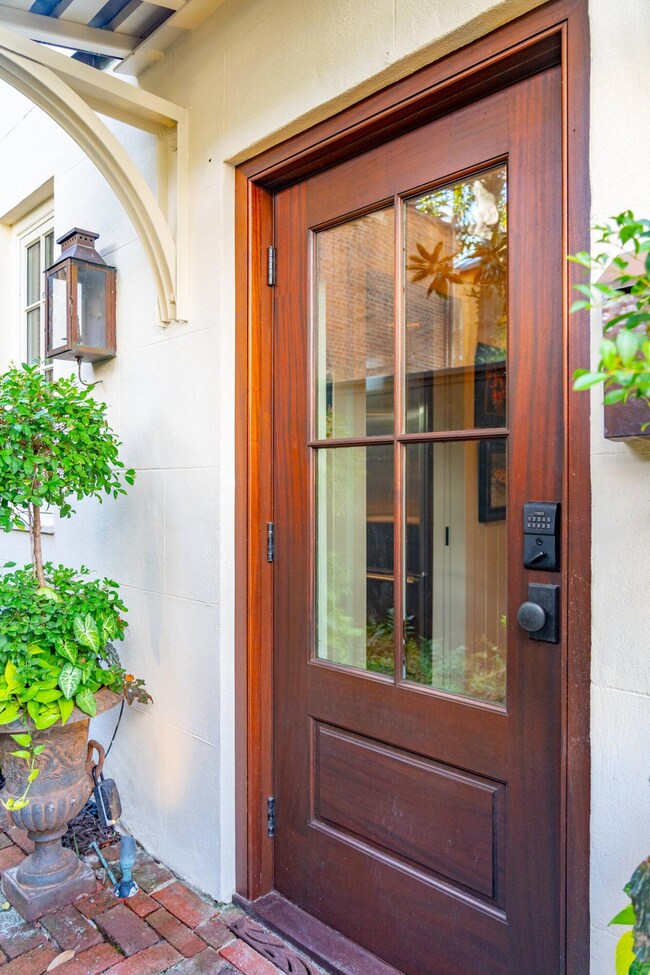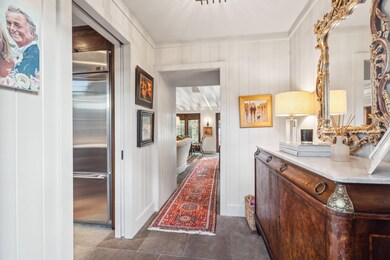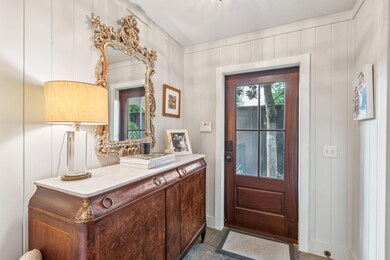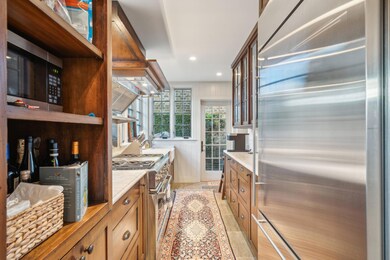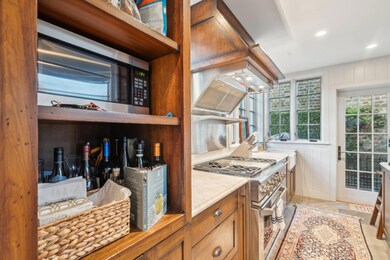
40 1/2 State St Charleston, SC 29401
French Quarter NeighborhoodHighlights
- Fireplace in Bedroom
- High Ceiling
- Laundry Room
- Wood Flooring
- Beamed Ceilings
- 4-minute walk to Joe Riley Waterfront Park
About This Home
As of June 2025Circa 1830's, 40 1/2 State Street is one of Charleston's most elegant, meticulously restored 3-story brick kitchen houses. Located in the heart of the French Quarter, the home is within walking distance to all of Charleston's finest restaurants. Located behind 38 & 40 State Street with a private copper entrance. The ground floor offers a foyer, kitchen with marble countertops, stainless steel appliances, custom cypress cabinets, and blue stone floors throughout. Kitchen leads to a large living room with gas fireplace, and 3 French doors leading to a lush walled garden. Primary suite is located on the top floor, with a fireplace and walled terrace overlooking the Old City of Charleston. Additional bed, bath, and laundry on the 2nd floor. One of the finest pied-a-terre's in the area!
Last Agent to Sell the Property
Carriage Properties LLC License #5848 Listed on: 11/06/2024
Home Details
Home Type
- Single Family
Est. Annual Taxes
- $24,783
Year Built
- Built in 1815
Home Design
- Brick Foundation
- Slab Foundation
- Copper Roof
- Stucco
Interior Spaces
- 2,196 Sq Ft Home
- 3-Story Property
- Beamed Ceilings
- Smooth Ceilings
- High Ceiling
- Ceiling Fan
- Entrance Foyer
- Living Room with Fireplace
- 3 Fireplaces
- Combination Dining and Living Room
Kitchen
- Gas Range
- Microwave
- Dishwasher
Flooring
- Wood
- Slate Flooring
Bedrooms and Bathrooms
- 2 Bedrooms
- Fireplace in Bedroom
Laundry
- Laundry Room
- Dryer
- Washer
Schools
- Memminger Elementary School
- Simmons Pinckney Middle School
- Burke High School
Utilities
- Forced Air Heating and Cooling System
- Heat Pump System
Additional Features
- Rain Gutters
- Irrigation
Community Details
- French Quarter Subdivision
Ownership History
Purchase Details
Home Financials for this Owner
Home Financials are based on the most recent Mortgage that was taken out on this home.Purchase Details
Home Financials for this Owner
Home Financials are based on the most recent Mortgage that was taken out on this home.Purchase Details
Purchase Details
Purchase Details
Similar Homes in the area
Home Values in the Area
Average Home Value in this Area
Purchase History
| Date | Type | Sale Price | Title Company |
|---|---|---|---|
| Deed | $1,500,000 | None Available | |
| Deed | $950,000 | -- | |
| Deed | -- | None Available | |
| Interfamily Deed Transfer | -- | -- | |
| Deed | $1,100,000 | -- |
Mortgage History
| Date | Status | Loan Amount | Loan Type |
|---|---|---|---|
| Previous Owner | $200,000 | Credit Line Revolving | |
| Previous Owner | $417,000 | Future Advance Clause Open End Mortgage |
Property History
| Date | Event | Price | Change | Sq Ft Price |
|---|---|---|---|---|
| 06/03/2025 06/03/25 | Sold | $1,875,000 | -6.0% | $854 / Sq Ft |
| 04/23/2025 04/23/25 | Price Changed | $1,995,000 | -11.3% | $908 / Sq Ft |
| 02/28/2025 02/28/25 | Price Changed | $2,250,000 | -4.3% | $1,025 / Sq Ft |
| 11/06/2024 11/06/24 | For Sale | $2,350,000 | +56.7% | $1,070 / Sq Ft |
| 02/16/2021 02/16/21 | Sold | $1,500,000 | 0.0% | $683 / Sq Ft |
| 01/17/2021 01/17/21 | Pending | -- | -- | -- |
| 12/04/2020 12/04/20 | For Sale | $1,500,000 | -- | $683 / Sq Ft |
Tax History Compared to Growth
Tax History
| Year | Tax Paid | Tax Assessment Tax Assessment Total Assessment is a certain percentage of the fair market value that is determined by local assessors to be the total taxable value of land and additions on the property. | Land | Improvement |
|---|---|---|---|---|
| 2023 | $25,674 | $90,000 | $0 | $0 |
| 2022 | $23,865 | $90,000 | $0 | $0 |
| 2021 | $4,169 | $33,050 | $0 | $0 |
| 2020 | $4,326 | $33,050 | $0 | $0 |
| 2019 | $5,637 | $42,550 | $0 | $0 |
| 2017 | $5,435 | $42,550 | $0 | $0 |
| 2016 | $5,201 | $42,550 | $0 | $0 |
| 2015 | $5,382 | $42,550 | $0 | $0 |
| 2014 | $4,582 | $0 | $0 | $0 |
| 2011 | -- | $0 | $0 | $0 |
Agents Affiliated with this Home
-
Olin Chamberlain

Seller's Agent in 2025
Olin Chamberlain
Carriage Properties LLC
(843) 345-6680
3 in this area
25 Total Sales
-
Scotty Brisson
S
Buyer's Agent in 2025
Scotty Brisson
The Cassina Group
1 in this area
29 Total Sales
-
Jane Smith
J
Seller's Agent in 2021
Jane Smith
Carriage Properties LLC
(843) 496-7119
2 in this area
19 Total Sales
Map
Source: CHS Regional MLS
MLS Number: 24028074
APN: 458-09-01-187
- 38 State St Unit 2
- 29 1/2 State St Unit B
- 46 Queen St
- 32 Prioleau St Unit N
- 24 Chalmers St
- 1 Vendue Range Unit I
- 5 Middle Atlantic Wharf Unit 3A
- 8 Prioleau St Unit Th A
- 29 Broad St Unit A,C
- 29 Broad St Unit B
- 29 Broad St Unit C
- 29 Broad St
- 8 & 8 1/2 Elliott St Unit 8 & 8 1/2
- 241 E Bay St
- 106 Church St Unit D
- 38 Elliott St
- 23 Elliott St
- 34 Pinckney St
- 39 N Adgers Wharf
- 259 E Bay St Unit 7C
