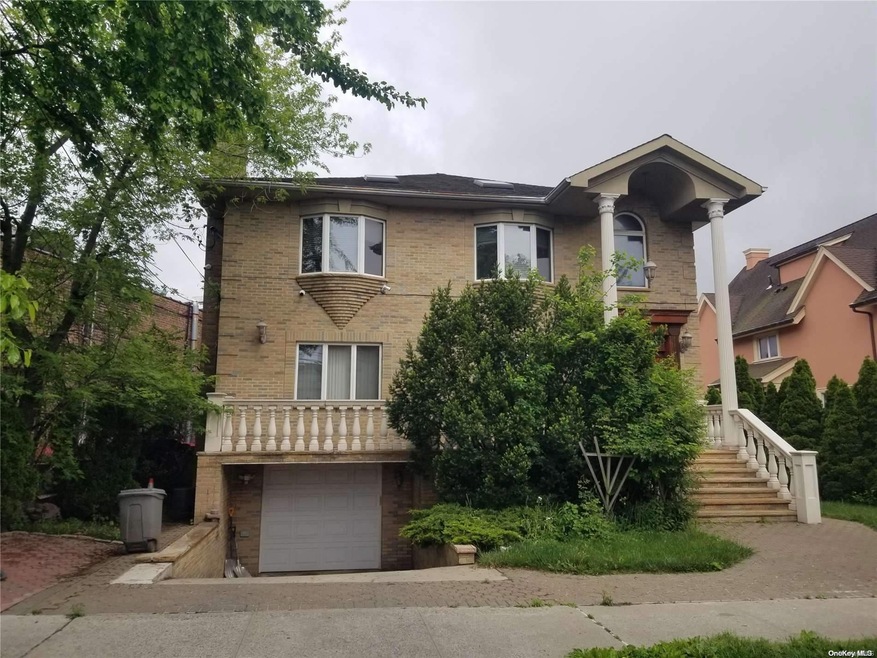40-11 157th St Flushing, NY 11354
Flushing NeighborhoodEstimated payment $11,818/month
Highlights
- Property is near public transit
- Cathedral Ceiling
- Main Floor Primary Bedroom
- P.S. 22 - Thomas Jefferson Rated A
- Wood Flooring
- 2 Fireplaces
About This Home
Detached Custom Built (2003) 2 Family House with Highest Workmanship and Materials. Zoning: R2 Over-Lay with C1-2/R5B. Land: 59.14x99.09 Irregular ( 4,379 Sq Ft), Bldg: 36x47 (3,384 SqFt) , 1St Fl: Lr w/ Fire Place, FDR, EIK, 2 Br 2Bth, Jacuzzi/ Shower in Primary Br., 2nd Fl has not been Used: Lr w/ Fire Place, FDR, EIK, 3Br, 2Bth, Cathedral Ceiling w/ 6 Sky Lites, Balcony, Heated Basement Floor w/ Door to Back Yard , Beautiful Hardwood floor, 1 Refrigerator, 1 Stove, 2 Dish Washers, 2 CAC Units, 1 Gas Boiler, 2 Hot Water Tanks, 1 Gas Meter, 1 Electric Meters, Convenient Location for Transportation, LIRR, Shopping and Restaurants., Additional information: Appearance:Mint,Interior Features:Lr/Dr
Listing Agent
RE/MAX 1st Choice Brokerage Phone: 516-888-6000 License #30JE0549716 Listed on: 05/15/2024

Property Details
Home Type
- Multi-Family
Est. Annual Taxes
- $7,552
Year Built
- Built in 2003
Lot Details
- 4,379 Sq Ft Lot
- Lot Dimensions are 59.14x99.09
Home Design
- Duplex
- Brick Exterior Construction
Interior Spaces
- 3,384 Sq Ft Home
- 2-Story Property
- Cathedral Ceiling
- Skylights
- 2 Fireplaces
- Window Screens
- Entrance Foyer
- Formal Dining Room
- Wood Flooring
- Home Security System
Kitchen
- Eat-In Kitchen
- Granite Countertops
Bedrooms and Bathrooms
- 5 Bedrooms
- Primary Bedroom on Main
- En-Suite Primary Bedroom
- 5 Full Bathrooms
Finished Basement
- Walk-Out Basement
- Basement Fills Entire Space Under The House
Parking
- Attached Garage
- Garage Door Opener
Outdoor Features
- Balcony
- Private Mailbox
Location
- Property is near public transit
Schools
- Ps 22 Thomas Jefferson Elementary School
- JHS 189 Daniel Carter Beard Middle School
- Francis Lewis High School
Utilities
- Forced Air Heating and Cooling System
- Heating System Uses Natural Gas
Listing and Financial Details
- Legal Lot and Block 15 / 5276
- Assessor Parcel Number 05276-0015
Community Details
Overview
- 2 Units
Building Details
- 1 Separate Electric Meter
- 1 Separate Gas Meter
Map
Home Values in the Area
Average Home Value in this Area
Tax History
| Year | Tax Paid | Tax Assessment Tax Assessment Total Assessment is a certain percentage of the fair market value that is determined by local assessors to be the total taxable value of land and additions on the property. | Land | Improvement |
|---|---|---|---|---|
| 2025 | $7,727 | $39,290 | $9,526 | $29,764 |
| 2024 | $7,727 | $38,470 | $10,783 | $27,687 |
| 2023 | $7,553 | $37,603 | $9,847 | $27,756 |
| 2022 | $7,082 | $87,420 | $27,480 | $59,940 |
| 2021 | $7,043 | $90,900 | $27,480 | $63,420 |
| 2020 | $6,931 | $88,260 | $27,480 | $60,780 |
| 2019 | $6,706 | $75,600 | $27,480 | $48,120 |
| 2018 | $6,388 | $31,336 | $12,600 | $18,736 |
| 2017 | $6,026 | $29,563 | $11,961 | $17,602 |
| 2016 | $5,575 | $29,563 | $11,961 | $17,602 |
| 2015 | $3,133 | $27,285 | $11,631 | $15,654 |
| 2014 | $3,133 | $26,715 | $13,666 | $13,049 |
Property History
| Date | Event | Price | Change | Sq Ft Price |
|---|---|---|---|---|
| 09/23/2024 09/23/24 | Pending | -- | -- | -- |
| 05/15/2024 05/15/24 | For Sale | $2,100,000 | -- | $621 / Sq Ft |
Mortgage History
| Date | Status | Loan Amount | Loan Type |
|---|---|---|---|
| Closed | $525,000 | No Value Available |
Source: OneKey® MLS
MLS Number: L3552023
APN: 05276-0015
- 40-25 158th St
- 3591 161st St Unit 2
- 35-91 161st St Unit 2B
- 35-91 161st St Unit 6L
- 35-91 161st St Unit 6J
- 155-17 Sanford Ave Unit 2
- 155-17 Sanford Ave Unit 2F
- 155-17 Sanford Ave Unit 4
- 16001 Sanford Ave
- 16003 Sanford Ave
- 42-20 158th St
- 33-47 158th St
- 33-74 161st St
- 39-25 Murray St
- 161-04 Sanford Ave
- 154-21 Ash Ave
- 42-60 157th St Unit 3D
- 3345 160th St
- 3323 158th St
- 42-16 162nd St






