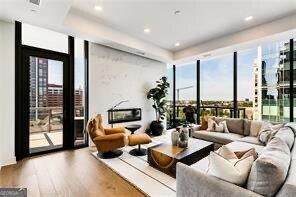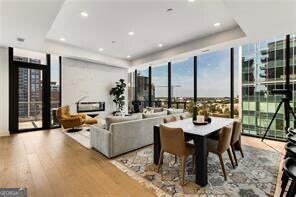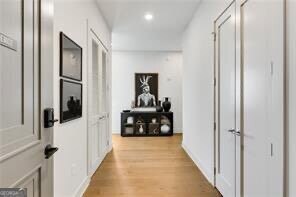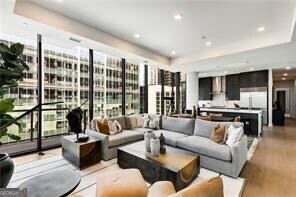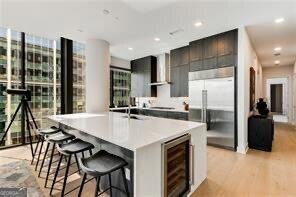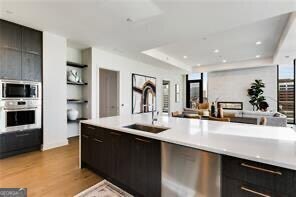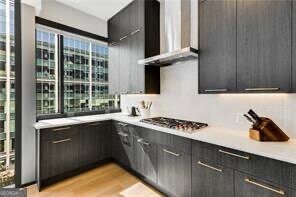An extraordinary opportunity for a rarely available 4-bedroom, 3.5-bathroom, luxury condo at 40 West 12th in the vibrant, heart of Midtown Atlanta. This expansive, light-filled residence offers buyers seeking space, sophistication, and an unbeatable urban lifestyle. This seldom used second home is in LIKE-NEW CONDITION and includes 3 PARKING SPACES, LEASE PERMIT & temp controlled STORAGE UNIT; 2 BALCONIES! Inside, the open-concept layout is anchored by a stunning chef's kitchen featuring Wolf and Sub-Zero appliances, including a 5-burner gas cooktop, wine fridge, and sleek Porcelanosa cabinetry; tile. 7" wide-plank hardwood floors, soaring 12 ft ceilings, and floor-to-ceiling windows provide a sense of modern elegance, while the dual-sided fireplace adds warmth and architectural drama, whether inside or enjoying city views from the 340 sq ft wrap around corner balcony. The oversized primary suite includes a large walk-in closet spaces ready for customization, a spa-quality ensuite bath with a glass-enclosed shower, freestanding tub, lighted dual vanities and a 2nd private balcony, ideal for morning coffee or quiet reflection. Exclusive building amenities include an All-Seasons pool, Health & wellness fitness center with yoga room, outdoor residents living room with fire-pit and two grilling areas, state of the art Clubroom, and 24 hr full-service concierge. Also enjoy use of the Epicurean Hotel pool along with their 3 restaurants/bars within the development. This is a rare chance to own a one-of-a-kind Midtown home offering the space of a single-family residence with the ease of condo living, all within walking distance to Piedmont Park, the BeltLine, top dining, shopping, and Atlanta's cultural heartbeat.

