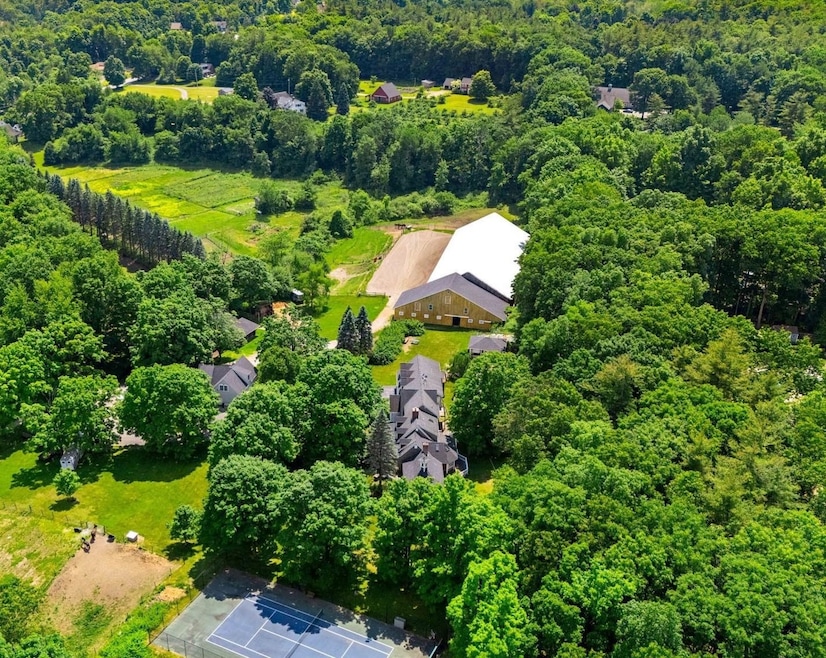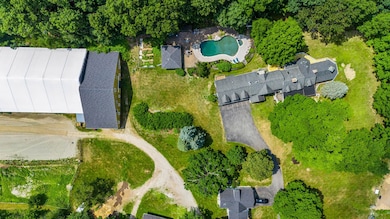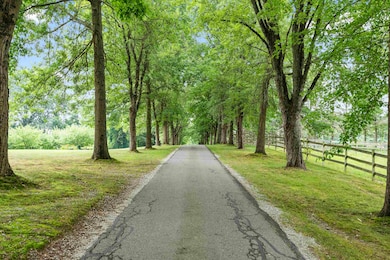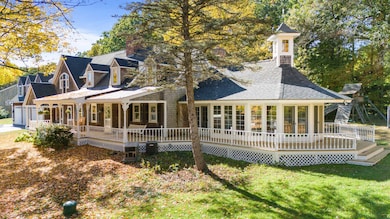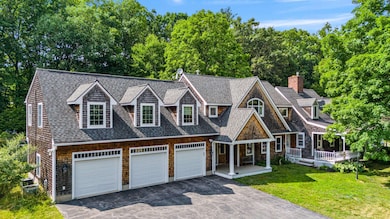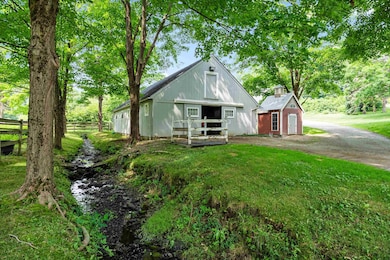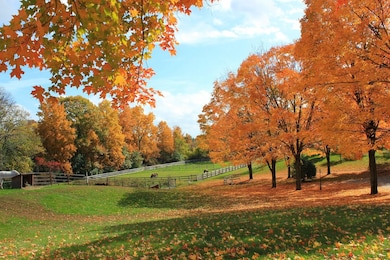40-40A Pine Hill Rd Hollis, NH 03049
Hollis NeighborhoodEstimated payment $18,234/month
Highlights
- Barn
- Tennis Courts
- Cape Cod Architecture
- Hollis Primary School Rated A
- 10.83 Acre Lot
- Farm
About This Home
Welcome to a rare equestrian paradise on 10+ private, tree-lined acres in the heart of sought-after Hollis. This exceptional estate blends timeless elegance with premier horse facilities, all just minutes from shopping, dining, and the Mass border. The main residence offers 6+ bedrooms, 4 baths, and dual primary suites—one on each level. The upper-level primary features a spa-like en-suite, expansive closets, and a private deck. Throughout the home, you’ll find rich hardwood floors, multiple fireplaces, and an effortless blend of formal and informal living spaces. A wraparound porch, finished lower level, and 3-car garage complete the home’s offerings. Outdoor living is equally impressive with a heated gunite pool, custom patio, full outdoor kitchen, and pool house with living room, kitchenette, and two baths. A tennis court enhances the resort-style experience. Equestrian amenities include two 12-stall barns with tack/feed rooms, wash stall with hot water, and expansive haylofts. A 180’ x 70’ indoor arena with viewing room, outdoor riding ring, and acres of lush, fenced paddocks offer world-class riding conditions. A charming guest house with a 2-bedroom apartment and potential 3-stall barn or workshop adds even more versatility. This is a once-in-a-lifetime opportunity to own one of Southern New Hampshire’s premier equestrian estates.
Listing Agent
Coldwell Banker Realty Nashua Brokerage Phone: 603-566-4316 License #054661 Listed on: 09/02/2025

Home Details
Home Type
- Single Family
Est. Annual Taxes
- $29,081
Year Built
- Built in 1984
Lot Details
- 10.83 Acre Lot
- Property fronts a private road
- Property is zoned RA
Parking
- 3 Car Garage
Home Design
- Cape Cod Architecture
- Concrete Foundation
Interior Spaces
- Property has 2 Levels
- Fireplace
- Family Room
- Dining Room
- Loft
- Play Room
- Home Gym
- Basement
- Interior Basement Entry
- Home Security System
Kitchen
- Gas Range
- Microwave
- Dishwasher
Flooring
- Wood
- Tile
Bedrooms and Bathrooms
- 7 Bedrooms
- En-Suite Bathroom
Outdoor Features
- Tennis Courts
Schools
- Hollis Brookline Middle Sch
- Hollis-Brookline High School
Farming
- Barn
- Farm
- Agricultural
Utilities
- Central Air
- Hot Water Heating System
- Power Generator
- Private Water Source
- Drilled Well
Listing and Financial Details
- Legal Lot and Block 1 / 2
- Assessor Parcel Number 25
Map
Home Values in the Area
Average Home Value in this Area
Property History
| Date | Event | Price | List to Sale | Price per Sq Ft |
|---|---|---|---|---|
| 09/02/2025 09/02/25 | For Sale | $2,999,900 | -- | $494 / Sq Ft |
Source: PrimeMLS
MLS Number: 5059253
- 5 Bartemus Trail Unit U202
- 22 Austin Ln
- 28 Cortez Dr
- 40 Squire Dr
- 46 North St
- 6 Tanglewood Dr
- 2 Roedean Dr Unit 303
- 8 Newton Dr
- 53 Congress St
- 120 Flagstone Dr
- 26 Pittsburgh Dr
- 152 Cannongate 111 Rd
- 24 Kessler Farm Dr
- 1 Hampshire Dr
- 31 Cannongate III Unit 3
- 29 Cramer Hill Rd
- 15 Kingston Dr
- 2000 Southwood Dr
- 6 Veterans Rd Unit 15
- 14 Veterans Rd
