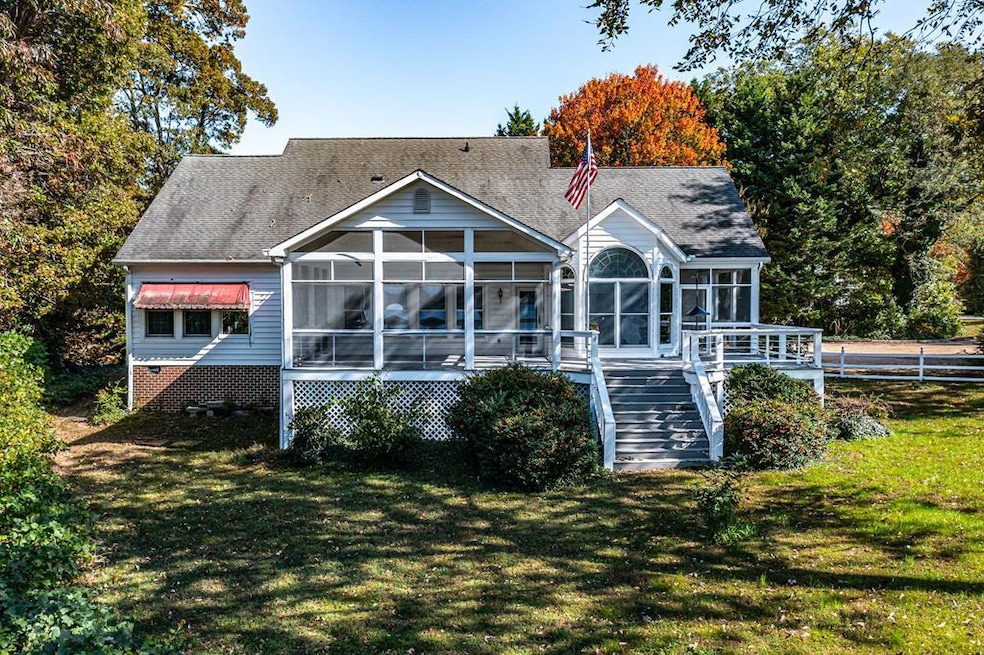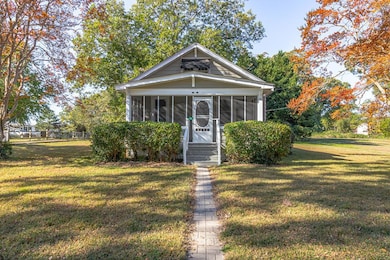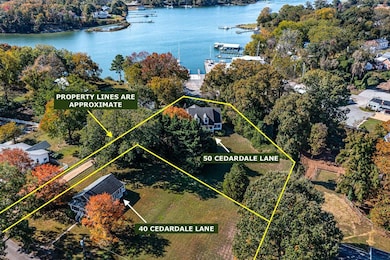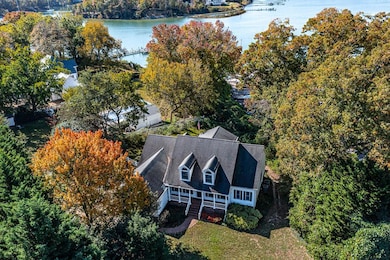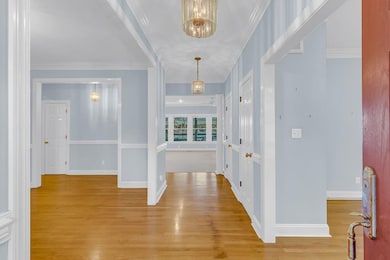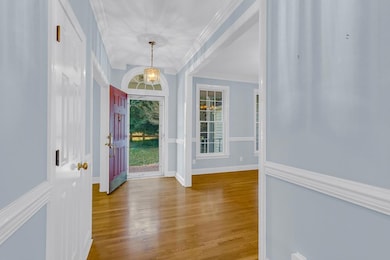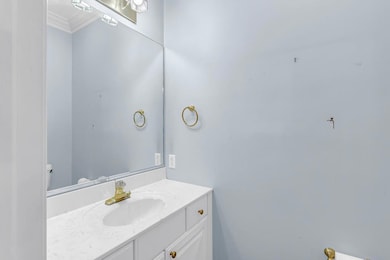
40 & 50 Cedardale Ln Irvington, VA 22480
Estimated payment $8,165/month
Highlights
- River View
- Deck
- Main Floor Bedroom
- Cape Cod Architecture
- Wood Flooring
- No HOA
About This Home
Welcome to the heart of Irvington, Virginia--where small-town charm meets coastal sophistication. This rare opportunity offers two homes, perfect for multi-generational living, a private guest retreat, or an investment with proven rental potential. A beautifully maintained 3 bedroom, 3.5 bathroom home offers timeless style and comfortable living. Designed for effortless entertaining, the home features a grand traditional dining room, a warm, inviting living area, along with two screened-in porches with views of Carter's Creek. The kitchen offers abundant cabinetry, a seamless flow to the breakfast nook, wet bar, and dining room, double wall ovens, and an induction range. The charming 2 bedroom, 1 bathroom cottage perfectly blends cozy comfort with timeless appeal. Enter through a welcoming screened-in porch to find an inviting home filled with natural light, warm finishes, and original character. Conveniently located with views of Carters Creek, you'll enjoy being just moments from local restaurants, boutique shops, and the iconic Tides Inn- and within minutes of Kilmarnock for your everyday needs. Deeded 15 ft right-of-way/easement to edge of Carter's Creek. Contact listing agent to discuss potential use of current owner's boat slip.
Listing Agent
Middle Bay Realty - K Brokerage Phone: 8044361150 License #0225210802 Listed on: 10/27/2025
Co-Listing Agent
Middle Bay Realty - K Brokerage Phone: 8044361150 License #0225080250
Home Details
Home Type
- Single Family
Year Built
- Built in 1995
Parking
- Attached Garage
Home Design
- Cape Cod Architecture
- Brick Exterior Construction
- Composition Roof
- Vinyl Siding
Interior Spaces
- 2,524 Sq Ft Home
- 2-Story Property
- Wet Bar
- Sheet Rock Walls or Ceilings
- Gas Log Fireplace
- Living Room with Fireplace
- Dining Room
- Screened Porch
- Wood Flooring
- River Views
- Crawl Space
Kitchen
- Breakfast Area or Nook
- Built-In Oven
- Range
- Microwave
- Dishwasher
Bedrooms and Bathrooms
- 3 Bedrooms
- Main Floor Bedroom
- Walk-In Closet
Laundry
- Dryer
- Washer
Utilities
- Cooling Available
- Heat Pump System
- Electric Water Heater
- Septic Tank
- Cable TV Available
Additional Features
- Deck
- 1.58 Acre Lot
Community Details
- No Home Owners Association
Listing and Financial Details
- Assessor Parcel Number 33-381 & 33-383
Map
Home Values in the Area
Average Home Value in this Area
Property History
| Date | Event | Price | List to Sale | Price per Sq Ft |
|---|---|---|---|---|
| 10/27/2025 10/27/25 | For Sale | $1,300,000 | -- | $515 / Sq Ft |
About the Listing Agent

A local expert you can trust.
As someone who has grown up in the Northern Neck, Anjelica has developed a deep appreciation and vast knowledge of the area’s unique attributes and charm. Whether you're drawn to the serene waterfronts, the rich history, or the welcoming communities, allow her to provide insights and resources to help find the perfect property match for you.
Anjelica's Other Listings
Source: Northern Neck Association of REALTORS®
MLS Number: 119586
- 245 Steamboat Rd Unit B
- 645 Rappahannock Dr
- 13 Bay Ct
- 33 Claybrook Ave
- 24 Fox Hill Dr
- 26 Fox Hill Dr
- 32 Fox Hill Dr
- 34 Fox Hill Dr
- 39 Fox Hill Dr
- 494 N Main St
- 82 Sturgeon St
- 1028 Pinckardsville Rd
- 142 Twiggs Ferry Rd
- 589 Mila Rd
- 287 Belle Isle Ln
- 312 Lee Dale Dr
- 160 Lancaster Creek Dr
- 111 Moon Dr
- 6262 Ware Neck Rd
- 7550 Willis Rd
