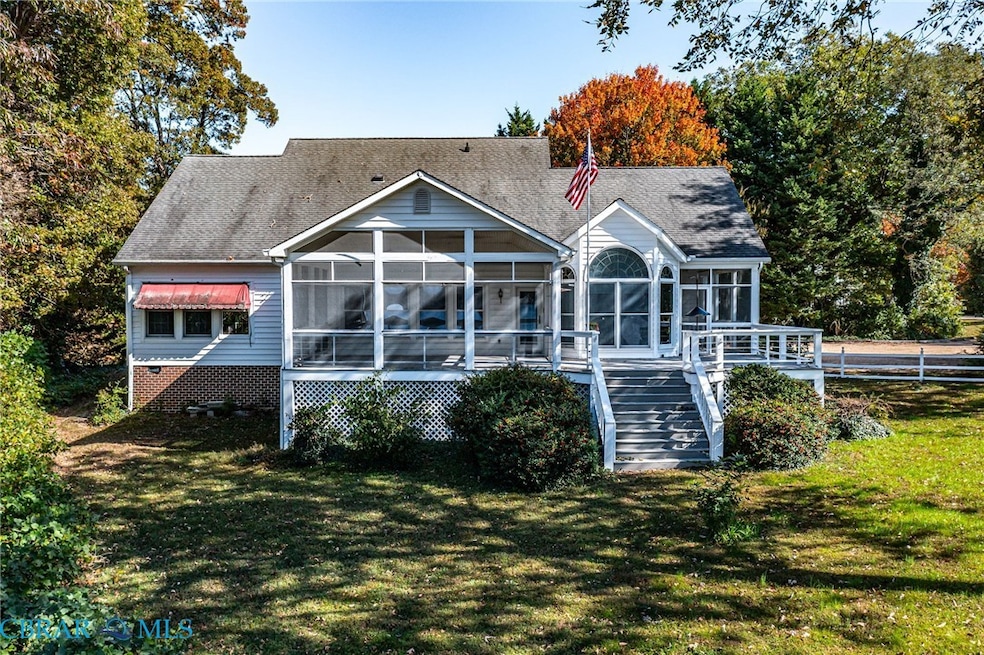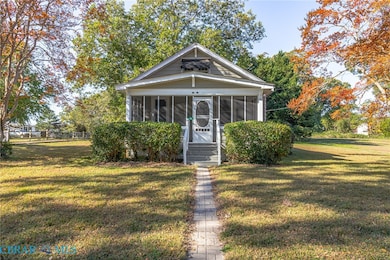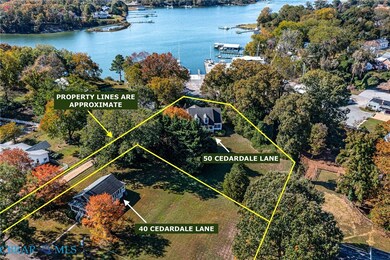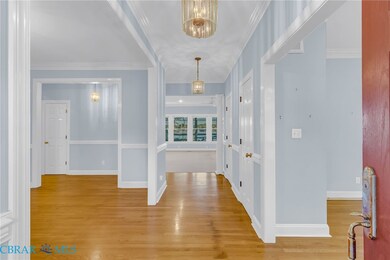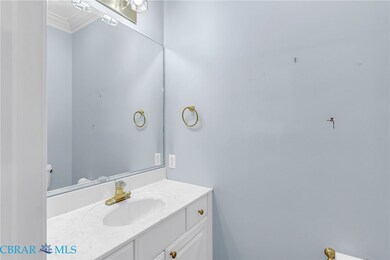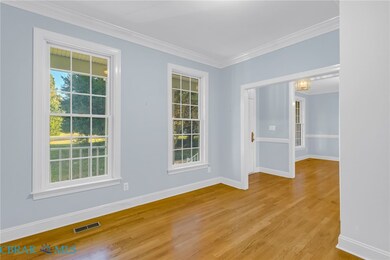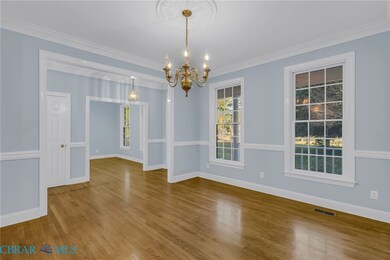40 & 50 Cedardale Ln Irvington, VA 22480
Estimated payment $8,138/month
About This Home
Welcome to the heart of Irvington, Virginia--where small-town charm meets coastal sophistication. This rare opportunity offers two homes, perfect for multi-generational living, a private guest retreat, or an investment with proven rental potential. A beautifully maintained 3 bedroom, 3.5 bathroom home offers timeless style and comfortable living. Designed for effortless entertaining, the home features a grand traditional dining room, a warm, inviting living area, along with two screened-in porches with views of Carter's Creek. The kitchen offers abundant cabinetry, a seamless flow to the breakfast nook, wet bar, and dining room, double wall ovens, and an induction range. The charming 2 bedroom, 1 bathroom cottage perfectly blends cozy comfort with timeless appeal. Enter through a welcoming screened-in porch to find an inviting home filled with natural light, warm finishes, and original character. Conveniently located with views of Carters Creek, you'll enjoy being just moments from local restaurants, boutique shops, and the iconic Tides Inn- and within minutes of Kilmarnock for your everyday needs. Deeded 15 ft right-of-way/easement to edge of Carter's Creek. Contact listing agent to discuss potential use of current owner's boat slip.
Listing Agent
Anjelica Crockett
Middle Bay Realty License #0225210802 Listed on: 10/27/2025
Map
Home Details
Home Type
Single Family
Year Built
1995
Lot Details
0
Parking
2
Listing Details
- Property Sub Type: Single Family Residence
- Property Type: Residential
- Co List Office Mls Id: cbra.492
- Ownership: Individuals
- Subdivision Name: None
- Directions: From Kilmarnock: Right on Irvington Rd; Right on Steamboat Rd; Left on the Lane; Continue straight on Cedardale Lane; Homes on right (See sign)
- Above Grade Finished Sq Ft: 2525.0
- Property Attached Yn: No
- Year Built Details: Actual
- Special Features: None
- Year Built: 1995
Interior Features
- Full Bathrooms: 3
- Half Bathrooms: 1
- Total Bedrooms: 3
- Total Bedrooms: 5
- Stories: 1
Exterior Features
- Disclosures: Familial Relation
- Construction Type: Aluminum Siding, Brick, Block, Vinyl Siding
- Property Condition: Resale
- Roof: Composition
Garage/Parking
- Parking Features: Attached, Garage
Utilities
- Cooling: Heat Pump
- Heating Yn: Yes
- Sewer: Septic Tank
- Water Source: Public
Schools
- Elementary School: Lancaster
- High School: Lancaster
- Middle Or Junior School: Lancaster
Lot Info
- Zoning Description: R1
Tax Info
- Tax Annual Amount: 3779.05
- Tax Lot: 1
- Tax Year: 2024
Home Values in the Area
Average Home Value in this Area
Property History
| Date | Event | Price | List to Sale | Price per Sq Ft |
|---|---|---|---|---|
| 10/27/2025 10/27/25 | For Sale | $1,300,000 | -- | $515 / Sq Ft |
Source: Chesapeake Bay & Rivers Association of REALTORS®
MLS Number: 202500155
- 245 Steamboat Rd Unit B
- 645 Rappahannock Dr
- 26 Fox Hill Dr
- 34 Fox Hill Dr
- 494 N Main St
- 82 Sturgeon St
- 1028 Pinckardsville Rd
- 185 Kathy Dr
- 142 Twiggs Ferry Rd
- 589 Mila Rd
- 287 Belle Isle Ln
- 312 Lee Dale Dr
- 111 Moon Dr
- 6262 Ware Neck Rd
- 7550 Willis Rd
- 1150 Brammer Dr
- 5679 Hickory Fork Rd
- 9469 Glass Rd
- 4301 Bufflehead Dr
- 4028 Shelly Rd
