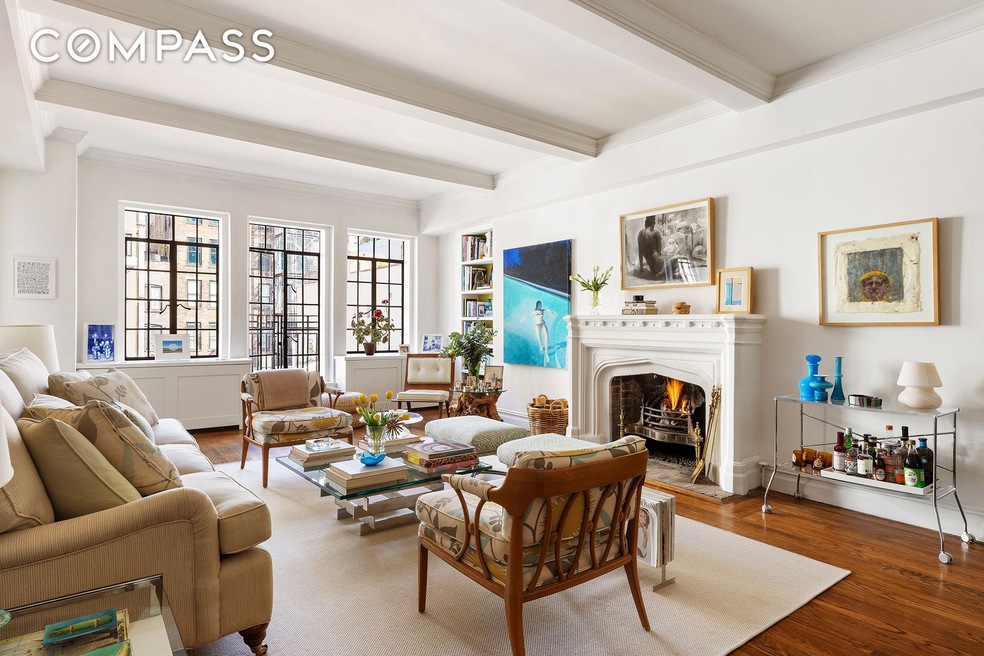
Highlights
- Wood Flooring
- 3-minute walk to 8 Street-New York University
- Juliet Balcony
- P.S. 41 Greenwich Village Rated A
- 1 Fireplace
- Built-In Features
About This Home
As of July 2025Where Paris meets New York, experience the elegance of pre-war charm in this oversized one-bedroom, one-and-a-half-bath residence, part of the highly sought-after J line at the prestigious 40-50 East 10th Street Cooperative. This thoughtfully crafted Greenwich Village home, which was featured in design magazines and blogs, spans nearly 1,000 square feet. It embodies a perfect fusion of sophistication and playfulness, making it ideal for those seeking both convenience and luxury living.
Enter through a spacious foyer suitable for a home office and ample storage. The grand living room is flanked by a wall of casement windows, filling the home with light and warmth, and a Juliette balcony that overlooks landmarked buildings and offers clear sky views. High beamed ceilings, a large working fireplace with a gorgeous mantle, built-in bookshelves, and a dedicated dining area make this home the perfect space to host lavish dinner parties or curl up by the fire with a good book. Anchoring the living room is the oversized bedroom, with a large walk-in closet and an en-suite windowed bathroom.
The windowed kitchen features custom cabinetry and high-end appliances, including a Viking fridge, Viking range, and Miele dishwasher. A stylish windowed powder room for guests is conveniently located just off the kitchen.
40-50 East 10th Street is a highly desirable pre-war building featuring a full-time doorman, a live-in manager, laundry and fitness facilities, a children’s playroom, and a beautifully landscaped roof garden. This pet-friendly residence is ideally located just off lower Fifth Avenue, surrounded by upscale shops, dining options, and Washington Square Park, with convenient access to transportation.
Don’t miss this opportunity to own a piece of Gold Coast Greenwich Village.
Last Agent to Sell the Property
Compass License #10401281119 Listed on: 03/18/2025

Property Details
Home Type
- Co-Op
Year Built
- Built in 1929
HOA Fees
- $3,165 Monthly HOA Fees
Interior Spaces
- 1,050 Sq Ft Home
- Built-In Features
- Chandelier
- 1 Fireplace
- Wood Flooring
- Dishwasher
Bedrooms and Bathrooms
- 1 Bedroom
- Soaking Tub
Additional Features
- Juliet Balcony
- Central Heating and Cooling System
Listing and Financial Details
- Legal Lot and Block 0014 / 00561
Community Details
Overview
- 111 Units
- High-Rise Condominium
- Greenwich Village Subdivision
- 10-Story Property
Additional Features
- Laundry Facilities
- Security Guard
Similar Homes in New York, NY
Home Values in the Area
Average Home Value in this Area
Property History
| Date | Event | Price | Change | Sq Ft Price |
|---|---|---|---|---|
| 07/15/2025 07/15/25 | Sold | $1,995,000 | 0.0% | $1,900 / Sq Ft |
| 04/26/2025 04/26/25 | Pending | -- | -- | -- |
| 03/18/2025 03/18/25 | Price Changed | $1,995,000 | 0.0% | $1,900 / Sq Ft |
| 03/18/2025 03/18/25 | For Sale | $1,995,000 | +3.6% | $1,900 / Sq Ft |
| 11/27/2024 11/27/24 | Pending | -- | -- | -- |
| 10/29/2024 10/29/24 | For Sale | $1,925,000 | -- | $1,833 / Sq Ft |
Tax History Compared to Growth
Agents Affiliated with this Home
-
Marina Tatistcheff
M
Seller's Agent in 2025
Marina Tatistcheff
Compass
(917) 319-7570
2 in this area
28 Total Sales
-
MaryAnne Farrell

Seller Co-Listing Agent in 2025
MaryAnne Farrell
Compass
(917) 304-6154
1 in this area
42 Total Sales
About This Building
Map
Source: Real Estate Board of New York (REBNY)
MLS Number: RLS11018418
- 45 E 9th St Unit 45
- 35 E 9th St Unit 33
- 35 E 9th St Unit 2
- 35 E 10th St Unit 5-A
- 35 E 10th St Unit 2-G
- 35 E 10th St Unit 3-G
- 30 E 10th St Unit 10N
- 55 E 9th St Unit 4N
- 55 E 9th St Unit 1F
- 55 E 9th St Unit 12 H
- 40 E 9th St Unit 6A
- 40 E 9th St Unit 3
- 40 E 9th St Unit 14A
- 40 E 9th St Unit 9K
- 40 E 10th St Unit 4 G
- 29 E 9th St Unit 1
- 30 E 9th St Unit 2II
- 30 E 9th St Unit 6KK
- 30 E 9th St Unit 1D
- 60 E 9th St Unit 416
