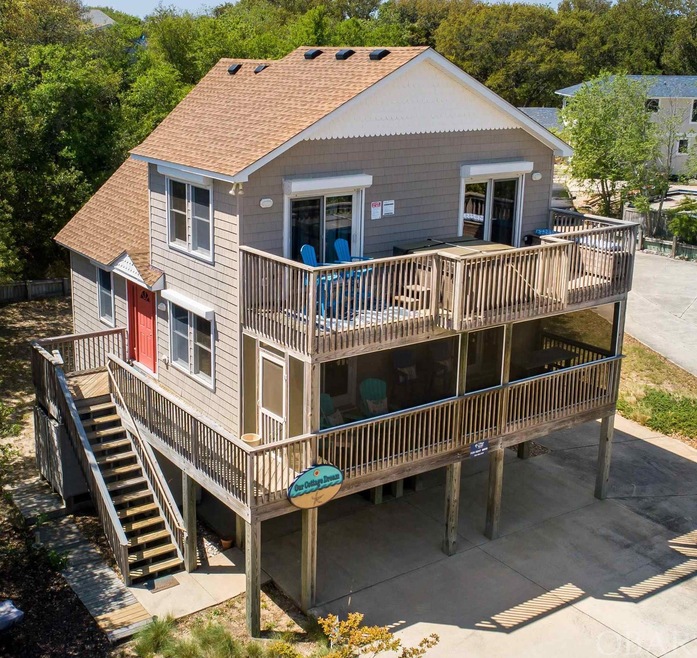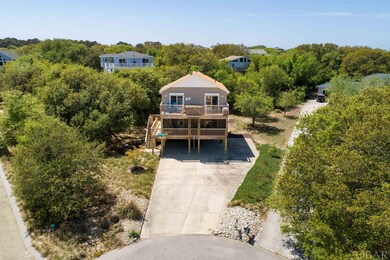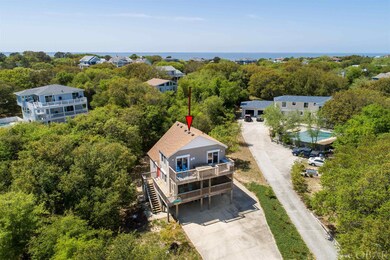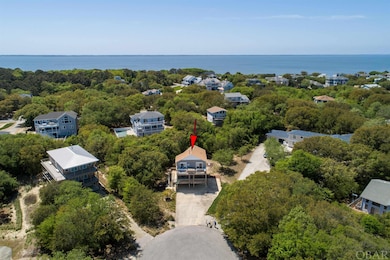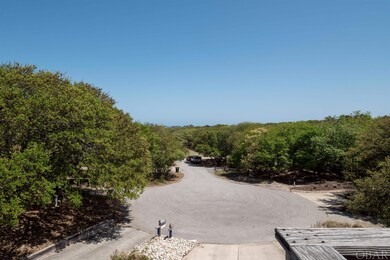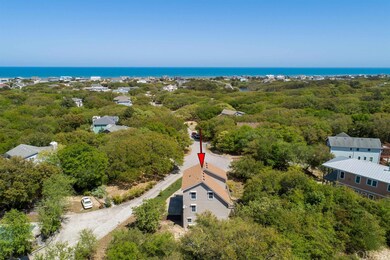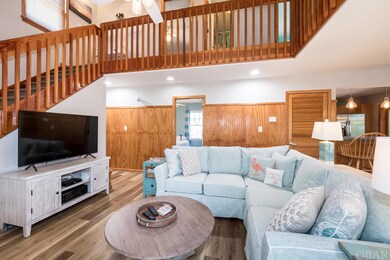
40 9th Ave W Kitty Hawk, NC 27949
Highlights
- Boat Dock
- Beach Access
- Saltbox Architecture
- Kitty Hawk Elementary School Rated 9+
- Spa
- Main Floor Bedroom
About This Home
As of May 2023Wanting to live in Southern Shores... this is your lucky day. Just move in! This traditional Saltbox on pilings is less than 1/2 mile to the beach access. This comfortable and meticulously maintained home is nestled in center of private cul-de-sac that backs up to the sound, right next to the SSCA private relaxing path that ends at the sound. Civic Assoc. is voluntary but for under $100 a year, you get all the perks of beach life. 3 large comfortable bedrooms plus multi use loft and 2 full bathrooms. Kitchen boasts all new appliances and interior has all been recently painted. ALL furnishings less owner's personal items and the 5 piece heavy weight vinyl style deck seating. (Double Seat does NOT convey), but owner will leave the new 4 piece set (2 high-top and 2 low wide back Adirondeck style chairs) on deck valued at over $1200. with ACCEPTABLE OFFER by end of April. Sellers are second owners that have personalized this beauty with some true beach accents. The soft inviting coral and teal color scheme through-out reminds you that you own a home at the beach. You will immediately feel at home comfortably surrounded in that dream beach home, vacation home, 2nd home or absolutely your primary residence! Current owners do rent this almost 2000 sq.ft cozy cottage during a short 20 week season that does give them a positive cash flow for the summer but they truly enjoy it more when they get to have it all to themselves and family. It is tastefully decorated through out with some real show stoppers including a barn door to a huge laundry room on the ground floor with dry entry to an inviting open foyer downstairs and easy access to levels 1 and 2. Sellers have installed new roof, replaced some lights/fans, some bathroom accessories/fixtures and installed LVP flooring everywhere except kitchen and utility room. Home was custom built by Blue Hoffman in 2002 but honestly would pass as a much newer home due to all the updates and upgrades.Tons and tons of storage including easily accessible hot water heater on ground floor with lots of extra room for holiday or seasonal storage.Plus each bedroom has a nice size closet. Front top level bedroom has sliding glass door to sunbathing deck and hot tub. Owners have thought of everything, including sand buckets, toys, games, corn hole boards, large grill, chairs, umbrella and a complete kitchen giving you all the accoutrements to make dinner your first night here! Weekly rentals for summer must be honored with current management company, but rent proceeds transfer to new owners. After what's on the books now, feel free to discontinue renting and call it home OR continue to keep renting and hold some summer weeks for yourself. Some more extras include hurricane shutters on main and top levels, property is not in a Flood Zone requiring insurance coverage and owners do not pay flood insurance. Over sized double driveway will accommodate minimum 8 cars! Plenty of room for a pool that will require minimal relocation of some septic lines that owners are being told is easy and can be done while pool goes in! Deck off of main floor is now newly screened in! Don't wait... this is it!
Last Agent to Sell the Property
Marlana Weir
BHHS RW Towne Realty - Moyock License #250592 Listed on: 04/23/2023

Home Details
Home Type
- Single Family
Est. Annual Taxes
- $2,481
Year Built
- Built in 2002
Lot Details
- 0.48 Acre Lot
HOA Fees
- $5 Monthly HOA Fees
Parking
- Off-Street Parking
Home Design
- Saltbox Architecture
- Frame Construction
- Asphalt Shingled Roof
- Shake Siding
- Piling Construction
- Vinyl Construction Material
Interior Spaces
- 1,948 Sq Ft Home
- Furnished
- Ceiling height of 9 feet or more
- Ceiling Fan
- Window Treatments
- Loft
- Screened Porch
- Park or Greenbelt Views
Kitchen
- Oven or Range
- Microwave
- Dishwasher
- Laminate Countertops
Flooring
- Carpet
- Laminate
- Ceramic Tile
- Luxury Vinyl Plank Tile
Bedrooms and Bathrooms
- 3 Bedrooms
- Main Floor Bedroom
- 2 Full Bathrooms
Laundry
- Laundry Room
- Stacked Washer and Dryer
Outdoor Features
- Spa
- Beach Access
- Sun Deck
- Covered Deck
- Storage Shed
Utilities
- Central Air
- Heat Pump System
- Municipal Utilities District Water
- Private or Community Septic Tank
Listing and Financial Details
- Legal Lot and Block 45 / 60
Community Details
Overview
- Ssca/Debbie Association, Phone Number (252) 261-8617
- Built by Blue Hoffman
- Southern Shores Subdivision
Recreation
- Boat Dock
- Community Boardwalk
- Tennis Courts
- Park
Ownership History
Purchase Details
Home Financials for this Owner
Home Financials are based on the most recent Mortgage that was taken out on this home.Similar Homes in the area
Home Values in the Area
Average Home Value in this Area
Purchase History
| Date | Type | Sale Price | Title Company |
|---|---|---|---|
| Warranty Deed | $375,000 | -- |
Mortgage History
| Date | Status | Loan Amount | Loan Type |
|---|---|---|---|
| Open | $298,000 | New Conventional | |
| Closed | $300,000 | New Conventional |
Property History
| Date | Event | Price | Change | Sq Ft Price |
|---|---|---|---|---|
| 05/26/2023 05/26/23 | Sold | $691,000 | +3.9% | $355 / Sq Ft |
| 05/01/2023 05/01/23 | Pending | -- | -- | -- |
| 04/23/2023 04/23/23 | For Sale | $665,000 | +77.3% | $341 / Sq Ft |
| 02/25/2019 02/25/19 | Sold | $375,000 | -3.6% | $193 / Sq Ft |
| 01/24/2019 01/24/19 | Pending | -- | -- | -- |
| 12/03/2018 12/03/18 | For Sale | $389,000 | -- | $200 / Sq Ft |
Tax History Compared to Growth
Tax History
| Year | Tax Paid | Tax Assessment Tax Assessment Total Assessment is a certain percentage of the fair market value that is determined by local assessors to be the total taxable value of land and additions on the property. | Land | Improvement |
|---|---|---|---|---|
| 2024 | $2,568 | $393,600 | $144,400 | $249,200 |
| 2023 | $1,524 | $389,944 | $144,400 | $245,544 |
| 2022 | $2,481 | $389,944 | $144,400 | $245,544 |
| 2021 | $2,481 | $389,944 | $144,400 | $245,544 |
| 2020 | $2,325 | $389,944 | $144,400 | $245,544 |
| 2019 | $2,106 | $297,100 | $135,100 | $162,000 |
| 2018 | $0 | $297,100 | $135,100 | $162,000 |
| 2017 | $2,106 | $297,100 | $135,100 | $162,000 |
| 2016 | $1,984 | $297,100 | $135,100 | $162,000 |
| 2014 | $198 | $297,100 | $135,100 | $162,000 |
Agents Affiliated with this Home
-
M
Seller's Agent in 2023
Marlana Weir
BHHS RW Towne Realty - Moyock
-
P
Buyer's Agent in 2023
Pamela Riddick
Keller Williams - Outer Banks
(252) 256-9661
1 in this area
8 Total Sales
-

Seller's Agent in 2019
Madonna VanCuren
Coldwell Banker Seaside Realty - KDH
(252) 202-6702
4 in this area
142 Total Sales
Map
Source: Outer Banks Association of REALTORS®
MLS Number: 122038
APN: 021005000
- 36 11th Ave W Unit Lot 66
- 30 11th Ave W Unit Lot 63
- 305 N Dogwood Trail Unit Lot23&40' 24
- 304 Duck Rd Unit Lot 13
- 117 Charles Jenkins Ln E
- 117 Charles Jenkins Ln E Unit Lot 25
- 294 Hillcrest Dr Unit Lot 20
- 131B Jaycrest Rd Unit 801
- 100 Tides Dr Unit Lot 1
- 108 W Bias Dr Unit Lot 22
- 107 Sheldrake Ct Unit 43
- 20 Third Ave Unit Lot 15
- 292 N Dogwood Trail Unit Lot 11
- 279 Wax Myrtle Trail Unit Lot 12
- 6 3rd Ave Unit 21
- 102 Sea Hawk Dr E Unit Lot 19
- 113 Osprey Ridge Rd Unit 14
- 102 Settlers Ln Unit Lot 7R
- 8 Purple Martin Ln Unit Lot C
- 12 Circle Dr Unit Lot
