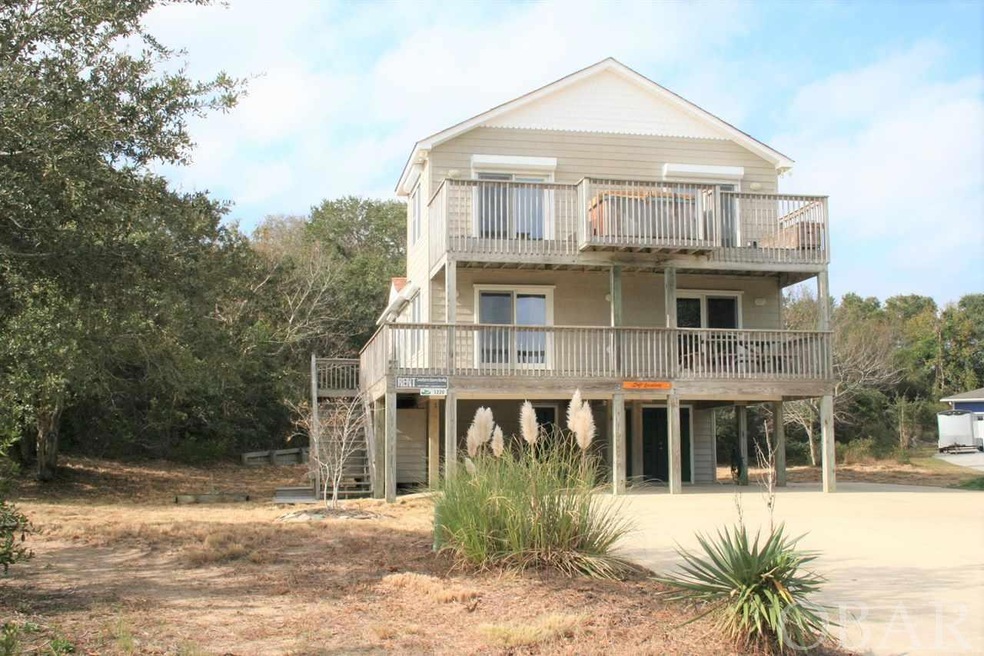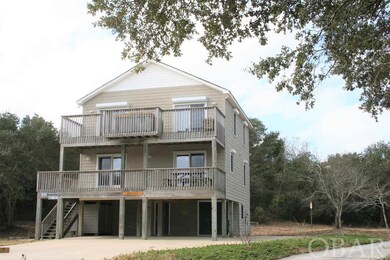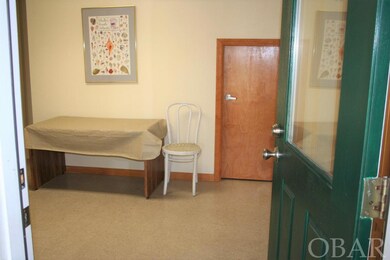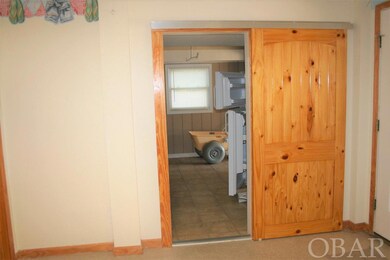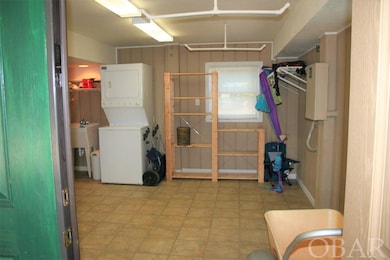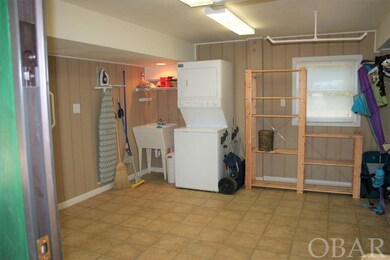
40 9th Ave W Kitty Hawk, NC 27949
Highlights
- Community Beach Access
- Boat Dock
- Saltbox Architecture
- Kitty Hawk Elementary School Rated 9+
- Second Refrigerator
- Cathedral Ceiling
About This Home
As of May 2023PERFECT LOCATION AFFORDING PRIVACY BUT RIGHT DOWN THE STREET ONLY 3-TENTHS OF A MILE FROM DIRECT OCEAN ACCESS. THIS HOME HAS BEEN GENTLY USED AND IS OWNED BY THE ORIGINAL OWNER WHO HAD IT BUILT BY BLUE HOFFMAN. NO NEED TO FIGHT THE WIND GOING UP THE STAIRS, JUST ENTER THROUGH THE DRY ENTRY ON THE GROUND LEVEL, THERE YOU WILL ALSO FIND A VERY LARGE LAUNDRY/STORAGE ROOM WITH PLENTY OF LIGHT, A 2ND REFRIGERATOR, A CENTRAL VACUUM SYSTEM, AND DOUBLE DOORS LEADING OUT TO THE PARKING AREA MAKING YOUR LIFE EASIER WHEN BRINGING THOSE BIG THINGS IN FROM THE OUTSIDE TO STORE., NOTICE THE NICE "BARN DOOR" THAT SHUTS THE ROOM OFF FROM THE DRY ENTRY. THERE IS A MASTER BEDROOM ON THE 1ST LEVEL WITH FULL BATH, AND HOME FEATURES THE OPEN DINING AND KITCHEN, GREAT ROOM LAYOUT. THERE ARE LOTS OF CABINETS IN THE KITCHEN AND AN ANDERSEN SLIDING DOOR OFF THE KITCHEN WITH A PERFECT SITTING AREA THAT WOULD BE SO EASY TO TURN INTO A SCREEN PORCH TO ENJOY THOSE LONG SUMMER NIGHTS. UPSTAIRS YOU WILL FIND 2 GUEST BEDROOMS , ONE WITH DOORS LEADING OUT TO THE TOP DECK . A FULL BATHROOM AND A VERY SPACIOUS LOFT AREA - GREAT FOR A TV ROOM, OFFICE OR ANY EXTRA SPACE THAT IS NEEDED. STYLE IS SALT BOX BUT LOOKS LIKE A REVERSE FLOOR PLAN FROM THE FRONT. LOTS OF PARKING, DOUBLE CONCRETE DRIVEWAY CAN HOLD AT LEAST 8 CARS. THERE ARE HURRICANE SHUTTERS ON THE 2ND AND 3RD FLOOR WINDOWS AND THERE IS A WHOLE HOUSE SURROUND SYSTEM WITH SPEAKERS DOWNSTAIRS AND IN THE LOFT . THIS HOME IS SOLD FULLY FURNISHED AND IS READY TO GO. THIS HOME WOULD DO VERY WELL IN A RENTAL PROGRAM OR PERFECT FOR A 2ND HOME/VACATION HOME. SOUTHERN SHORES CIVIC ASSOCIATION IS VOLUNTARY (ONLY $50 PER YEAR) AMENITIES ARE OCEAN AND SOUND ACCESS, COMMUNITY BOAT RAMP AND BOAT DOCK, PLAYGROUND AND FAMILY PARK, COMMUNITY TENNIS COURTS AND BIKE PATHS. THIS IS ONE TO VIEW. X FLOOD ZONE, CONDITION OF HOME, SPACE, LOCATION, BEACH ACCESS MAKE THIS A VERY GOOD BUY!! ***- THE $250 UNDER EXPENSES IS FOR LAWN MAINTENANCE. ***NOTE- SURVEY IS ORIGINAL ONE THAT WAS DONE WHEN SELLERS BOUGHT THE LOT WHICH SHOWED AN ENCROACHMENT BY THE NEIGHBORS DRIVEWAY - THEY HAD THE NEXT DOOR NEIGHBOR REMOVE THE SMALL PART OF THE DRIVEWAY THAT WAS ENCROACHING ON THE SIDE - NO ENCROACHMENTS EXIST NOW.
Last Agent to Sell the Property
Coldwell Banker Seaside Realty - KDH License #136061 Listed on: 12/03/2018

Last Buyer's Agent
Marlana Weir
BHHS RW Towne Realty - Moyock License #250592

Home Details
Home Type
- Single Family
Est. Annual Taxes
- $2,106
Year Built
- Built in 2002
Lot Details
- 0.48 Acre Lot
- Cul-De-Sac
- Level Lot
HOA Fees
- $4 Monthly HOA Fees
Home Design
- Saltbox Architecture
- Frame Construction
- Asphalt Shingled Roof
- Shake Siding
- Piling Construction
- Vinyl Construction Material
Interior Spaces
- 1,948 Sq Ft Home
- Central Vacuum
- Furnished
- Cathedral Ceiling
- Ceiling Fan
- Window Treatments
- Loft
- Utility Room
- Park or Greenbelt Views
Kitchen
- Oven or Range
- Microwave
- Second Refrigerator
- Ice Maker
- Dishwasher
Flooring
- Carpet
- Laminate
- Ceramic Tile
Bedrooms and Bathrooms
- 3 Bedrooms
- En-Suite Primary Bedroom
- 2 Full Bathrooms
Laundry
- Laundry Room
- Stacked Washer and Dryer
Parking
- Tuck Under Parking
- Paved Parking
- Off-Street Parking
Outdoor Features
- Outdoor Shower
- Sun Deck
- Covered Deck
- Exterior Lighting
Utilities
- Central Air
- Heat Pump System
- Municipal Utilities District Water
- Private or Community Septic Tank
Listing and Financial Details
- Legal Lot and Block 45 / 60
Community Details
Overview
- Association fees include management, walkways
- Voluntary Association
- Built by BLUE HOFFMAN
- So/Sh Soundside Subdivision
Amenities
- Common Area
Recreation
- Boat Dock
- Community Boardwalk
- Community Beach Access
- Tennis Courts
- Park
Ownership History
Purchase Details
Home Financials for this Owner
Home Financials are based on the most recent Mortgage that was taken out on this home.Similar Homes in Kitty Hawk, NC
Home Values in the Area
Average Home Value in this Area
Purchase History
| Date | Type | Sale Price | Title Company |
|---|---|---|---|
| Warranty Deed | $375,000 | -- |
Mortgage History
| Date | Status | Loan Amount | Loan Type |
|---|---|---|---|
| Open | $298,000 | New Conventional | |
| Closed | $300,000 | New Conventional |
Property History
| Date | Event | Price | Change | Sq Ft Price |
|---|---|---|---|---|
| 05/26/2023 05/26/23 | Sold | $691,000 | +3.9% | $355 / Sq Ft |
| 05/01/2023 05/01/23 | Pending | -- | -- | -- |
| 04/23/2023 04/23/23 | For Sale | $665,000 | +77.3% | $341 / Sq Ft |
| 02/25/2019 02/25/19 | Sold | $375,000 | -3.6% | $193 / Sq Ft |
| 01/24/2019 01/24/19 | Pending | -- | -- | -- |
| 12/03/2018 12/03/18 | For Sale | $389,000 | -- | $200 / Sq Ft |
Tax History Compared to Growth
Tax History
| Year | Tax Paid | Tax Assessment Tax Assessment Total Assessment is a certain percentage of the fair market value that is determined by local assessors to be the total taxable value of land and additions on the property. | Land | Improvement |
|---|---|---|---|---|
| 2024 | $2,568 | $393,600 | $144,400 | $249,200 |
| 2023 | $1,524 | $389,944 | $144,400 | $245,544 |
| 2022 | $2,481 | $389,944 | $144,400 | $245,544 |
| 2021 | $2,481 | $389,944 | $144,400 | $245,544 |
| 2020 | $2,325 | $389,944 | $144,400 | $245,544 |
| 2019 | $2,106 | $297,100 | $135,100 | $162,000 |
| 2018 | $0 | $297,100 | $135,100 | $162,000 |
| 2017 | $2,106 | $297,100 | $135,100 | $162,000 |
| 2016 | $1,984 | $297,100 | $135,100 | $162,000 |
| 2014 | $198 | $297,100 | $135,100 | $162,000 |
Agents Affiliated with this Home
-

Seller's Agent in 2023
Marlana Weir
BHHS RW Towne Realty - Moyock
(757) 536-0831
36 Total Sales
-
Pamela Riddick
P
Buyer's Agent in 2023
Pamela Riddick
Keller Williams - Outer Banks
(252) 256-9661
8 Total Sales
-
Madonna VanCuren

Seller's Agent in 2019
Madonna VanCuren
Coldwell Banker Seaside Realty - KDH
(252) 202-6702
145 Total Sales
Map
Source: Outer Banks Association of REALTORS®
MLS Number: 102898
APN: 021005000
- 327 Wax Myrtle Trail
- 36 11th Ave W Unit Lot 66
- 30 11th Ave W Unit Lot 63
- 318 Duck Rd Unit Lot 14
- 392 Sea Oats Trail Unit lot 85
- 313 Hillcrest Dr Unit Lot 1
- 294 Hillcrest Dr Unit Lot 20
- 294 Wax Myrtle Trail Unit Lot27
- 128 Jaycrest Rd Unit 2
- 100 Tides Dr Unit Lot 1
- 108 W Bias Dr Unit Lot 22
- 20 Third Ave Unit Lot 15
- 107 Sheldrake Ct Unit 43
- 107 Sheldrake Ct
- 292 N Dogwood Trail Unit Lot 11
- 108 Magnolia Ct Unit Lot 5
- 138 Sea Eider Ct Unit Lot 20
- 257 Hillcrest Dr Unit Lot 4
- 101 Sea Hawk Dr E Unit Lot 20
- 102 Sea Hawk Dr E Unit Lot 19
