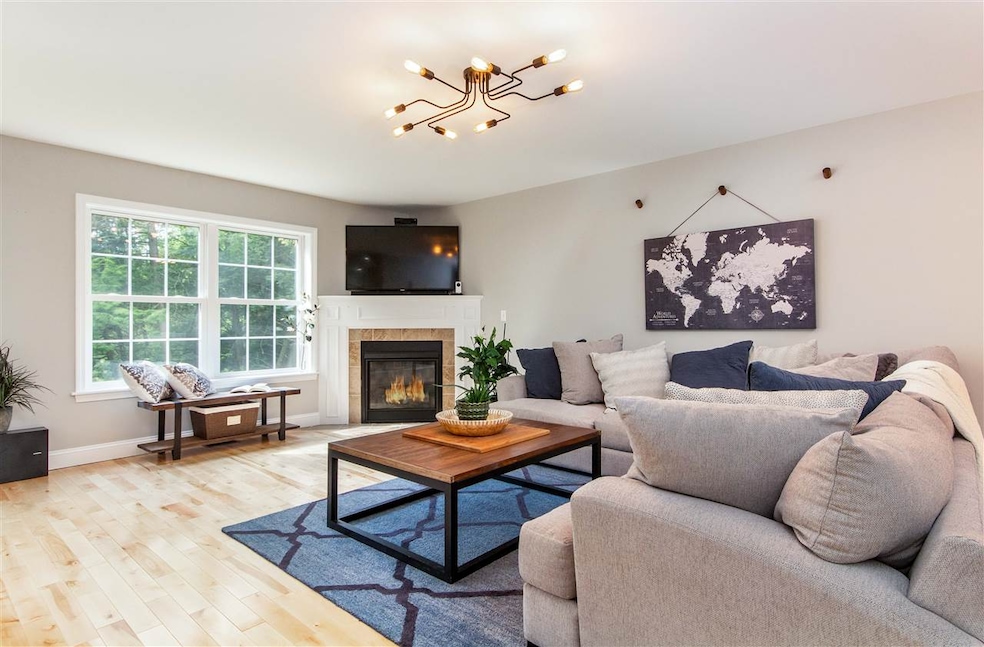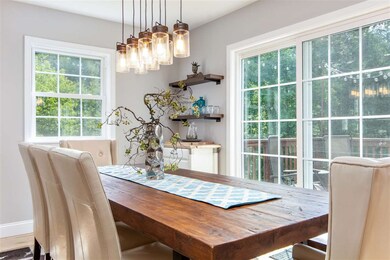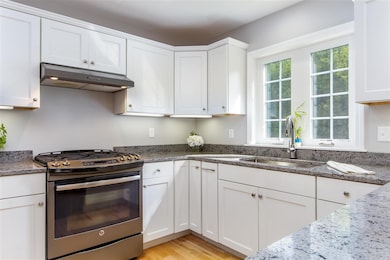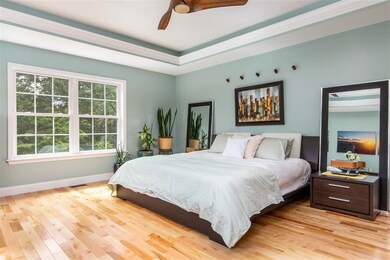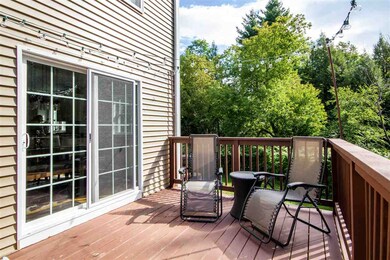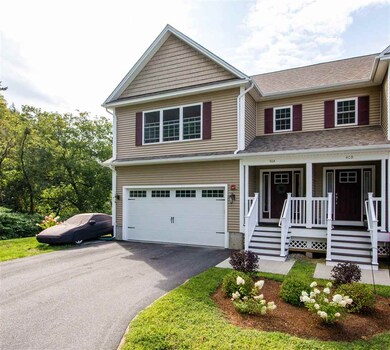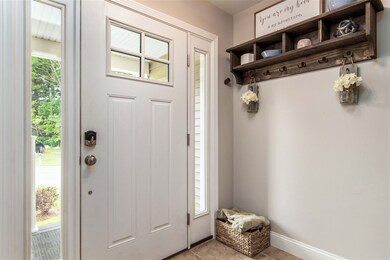
40 Allys Run Unit A South Burlington, VT 05403
Estimated Value: $535,000 - $656,000
Highlights
- Deck
- Wood Flooring
- Covered patio or porch
- Frederick H. Tuttle Middle School Rated A-
- End Unit
- 2 Car Direct Access Garage
About This Home
As of November 2019This end unit townhome is designed for luxury living in a convenient location. From the moment you enter, you’re presented with beautiful workmanship, materials and design. The main entrance opens to a 2 story atrium with a beautiful staircase with wrought iron railing leading to a second story landing. The modern kitchen boasts quartz countertops offering lots of space to prepare, cook and serve. It also features a large deep sink and stainless steel, no smudge finish appliances. The dining room is spacious, allowing for a large table for gatherings of family and friends. After dinner, retire to the living room and enjoy the cozy gas fireplace. The open floor plan ties together the kitchen, dining area and living room naturally. Surrounded by large windows and sliding doors, the entire first floor is flooded with natural light. The beautiful, hardwood birch flooring throughout ties the entire space together seamlessly. Upstairs the Master bedroom features a lighted, cove ceiling and stylish barn doors to the master bath and large, custom designed master closet. The second bedroom also features a large closet with easy access through two doors. Both bathrooms are beautifully finished with laundry washer and dryer conveniently located in the second full bath. This beautiful home is conveniently located in a sought-after neighborhood close to schools, shopping and a recreational path. Delayed showings until 9/6/19.
Last Agent to Sell the Property
KW Vermont License #082.0008557 Listed on: 09/04/2019

Property Details
Home Type
- Condominium
Est. Annual Taxes
- $8,121
Year Built
- Built in 2017
Lot Details
- End Unit
- Landscaped
- Sprinkler System
HOA Fees
- $168 Monthly HOA Fees
Parking
- 2 Car Direct Access Garage
- Automatic Garage Door Opener
- Driveway
Home Design
- Concrete Foundation
- Wood Frame Construction
- Architectural Shingle Roof
- Vinyl Siding
Interior Spaces
- 2-Story Property
- Ceiling Fan
- Gas Fireplace
- Combination Kitchen and Dining Room
- Storage
Kitchen
- Gas Range
- Range Hood
- ENERGY STAR Qualified Dishwasher
- Disposal
Flooring
- Wood
- Carpet
- Tile
Bedrooms and Bathrooms
- 3 Bedrooms
- En-Suite Primary Bedroom
- Walk-In Closet
- Bathroom on Main Level
- Bathtub
Laundry
- Laundry on upper level
- ENERGY STAR Qualified Dryer
Unfinished Basement
- Basement Fills Entire Space Under The House
- Connecting Stairway
- Interior Basement Entry
- Basement Storage
- Natural lighting in basement
Home Security
Accessible Home Design
- Hard or Low Nap Flooring
Outdoor Features
- Deck
- Covered patio or porch
Schools
- Rick Marcotte Central Elementary School
- Frederick H. Tuttle Middle Sch
- South Burlington High School
Utilities
- Forced Air Heating System
- Heating System Uses Natural Gas
- Programmable Thermostat
- Underground Utilities
- Natural Gas Water Heater
- High Speed Internet
- Phone Available
- Cable TV Available
Community Details
Overview
- Association fees include landscaping, plowing, trash
- The Commons At O'brien Dr Condos
- Planned Unit Development
Recreation
- Snow Removal
Security
- Fire and Smoke Detector
Ownership History
Purchase Details
Home Financials for this Owner
Home Financials are based on the most recent Mortgage that was taken out on this home.Similar Home in the area
Home Values in the Area
Average Home Value in this Area
Purchase History
| Date | Buyer | Sale Price | Title Company |
|---|---|---|---|
| Rovner Arthur | $435,000 | -- |
Property History
| Date | Event | Price | Change | Sq Ft Price |
|---|---|---|---|---|
| 11/06/2019 11/06/19 | Sold | $435,000 | +1.2% | $198 / Sq Ft |
| 09/23/2019 09/23/19 | Pending | -- | -- | -- |
| 09/04/2019 09/04/19 | For Sale | $430,000 | -- | $196 / Sq Ft |
Tax History Compared to Growth
Tax History
| Year | Tax Paid | Tax Assessment Tax Assessment Total Assessment is a certain percentage of the fair market value that is determined by local assessors to be the total taxable value of land and additions on the property. | Land | Improvement |
|---|---|---|---|---|
| 2024 | $9,863 | $447,700 | $0 | $447,700 |
| 2023 | $8,587 | $447,700 | $0 | $447,700 |
| 2022 | $7,885 | $447,700 | $0 | $447,700 |
| 2021 | $7,879 | $447,700 | $0 | $447,700 |
| 2020 | $6,619 | $378,500 | $0 | $378,500 |
| 2019 | $8,121 | $378,500 | $0 | $378,500 |
| 2018 | $7,793 | $378,500 | $0 | $378,500 |
Agents Affiliated with this Home
-
The Malley Group

Seller's Agent in 2019
The Malley Group
KW Vermont
(802) 598-3399
850 Total Sales
-
Joseph Villemaire

Buyer's Agent in 2019
Joseph Villemaire
Rockstar Real Estate Collective
(802) 598-8595
89 Total Sales
Map
Source: PrimeMLS
MLS Number: 4774483
APN: (188) 0045-00040.A
- 40 Allys Run Unit A
- 237 Hinesburg Rd
- 9 Slocum St
- 7 Iby St
- 2 Woodland Place
- 10 Woodland Place
- 425 Dorset St Unit 9
- 1385 Williston Rd
- 1421 Williston Rd
- 11 Winding Brook Dr
- I1 Grandview Dr Unit I1
- G1 Grandview Dr
- 22 Chelsea Cir
- R4 Grandview Dr
- 78 Bayberry Ln
- 8 Chelsea Cir
- 72 Hawthorne Cir
- 80 Patchen Rd
- 10 Stonington Cir
- 290 O'Brien Farm Rd
- 40 Allys Run Unit A
- 9 Ally's Run
- 20 Obrien Dr Unit B
- 20A Obrien Dr
- 20A Obrien Dr Unit 20-A
- 20 Obrien Dr
- 40A Allys Run
- 40B Allys Run
- 40 Allys Run
- 18 Obrien Dr
- 17 Obrien Dr
- 22 Obrien Dr
- 19 Obrien Dr
- 33 Birch St
- 33 Birch St Unit 48 and 49
- 27 Birch St Unit 2
- 27 Birch St Unit Rear house
- 27 Birch St
- 16 Obrien Dr
- 15 Obrien Dr
