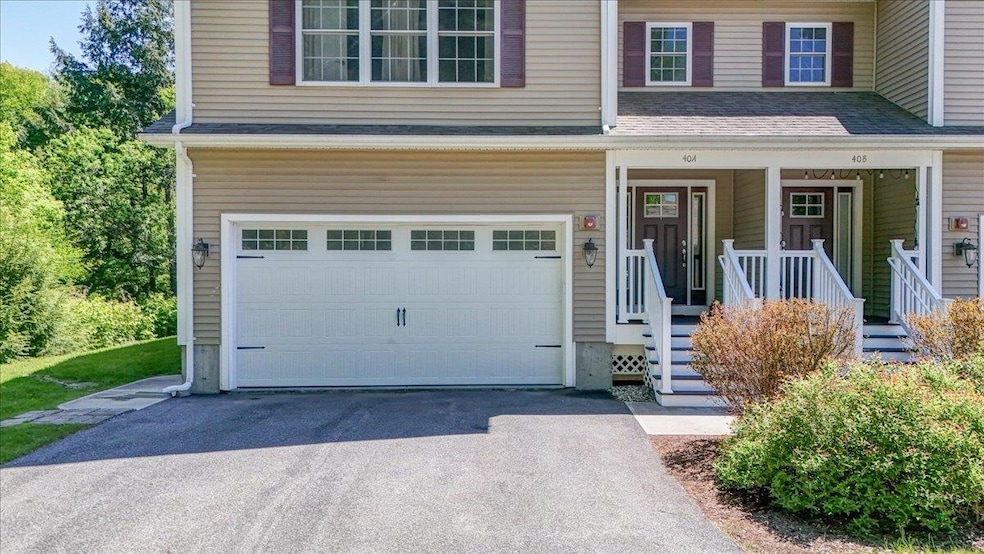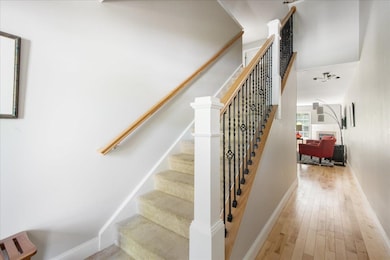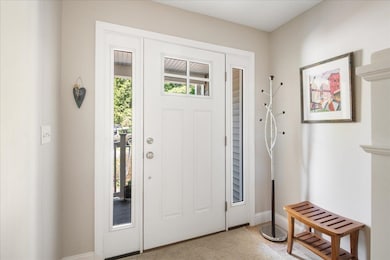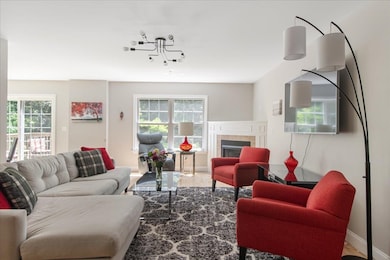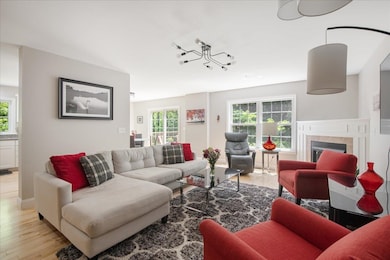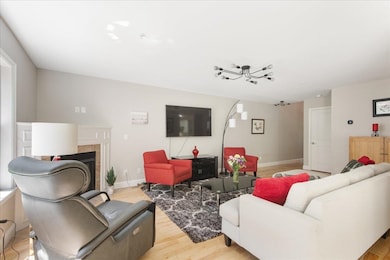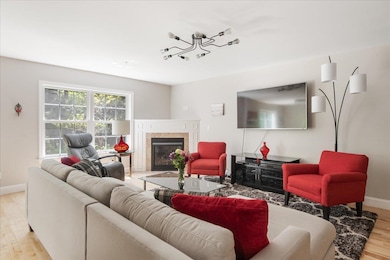
40 Allys Run Unit A South Burlington, VT 05403
Estimated payment $4,320/month
Highlights
- Hot Property
- Deck
- End Unit
- Frederick H. Tuttle Middle School Rated A-
- Wood Flooring
- Covered patio or porch
About This Home
Welcome home to easy living and modern style in this beautifully crafted South Burlington townhouse. With a bright, open layout and thoughtful design, it’s the perfect space to relax, entertain, and enjoy the comforts of home. The kitchen features bright white cabinetry, sleek appliances, and a seamless flow into the dining and living areas, creating a welcoming and open first floor space. The living room is cozy and bright, complete with a gas fireplace to warm up the space in the cooler months. Upstairs, you’ll find three generous bedrooms, including a spacious primary suite with a walk-in closet and private bath. The spacious unfinished basement offers exciting potential with an egress window and roughed-in plumbing for an additional bathroom—ready to be finished to suit your needs, or use it as is for ample storage. An attached two-car garage is ready for your EV charger with a 110 line already in place. Step out your back door to enjoy privacy, peaceful walking trails and a daily connection to nature. The HOA conveniently provides your landscaping, trash, recycling and compost pickup - added bonuses to make your life easier! Located just minutes from South Burlington schools, shopping, and amenities, this move-in ready home offers the perfect blend of sophistication, space, and location.
Last Listed By
Rockstar Real Estate Collective License #081.0134200 Listed on: 05/28/2025
Townhouse Details
Home Type
- Townhome
Est. Annual Taxes
- $8,855
Year Built
- Built in 2017
Lot Details
- End Unit
- Landscaped
Parking
- 2 Car Garage
Home Design
- Concrete Foundation
- Wood Frame Construction
- Architectural Shingle Roof
Interior Spaces
- Property has 2 Levels
- Gas Fireplace
- Living Room
- Dining Room
- Basement
- Interior Basement Entry
Kitchen
- Stove
- Range Hood
- Microwave
- Dishwasher
Flooring
- Wood
- Carpet
- Tile
Bedrooms and Bathrooms
- 3 Bedrooms
- En-Suite Bathroom
- Walk-In Closet
Laundry
- Dryer
- Washer
Outdoor Features
- Deck
- Covered patio or porch
Schools
- Rick Marcotte Central Elementary School
- Frederick H. Tuttle Middle Sch
- South Burlington High School
Utilities
- Forced Air Heating and Cooling System
- High Speed Internet
Community Details
Overview
- The Commons At O'brien Dr Condos
Recreation
- Trails
- Snow Removal
Map
Home Values in the Area
Average Home Value in this Area
Property History
| Date | Event | Price | Change | Sq Ft Price |
|---|---|---|---|---|
| 05/28/2025 05/28/25 | For Sale | $640,000 | -- | $292 / Sq Ft |
About the Listing Agent

As the managing broker and founder of Rockstar Real estate, a real estate company focused on the customer’s ultimate satisfaction, Joe’s passion for real estate is apparent. With lifelong roots in Vermont, Joe grew up working with his father who was a contractor, learning the trades which would give him knowledge for a future real estate career. Working together they converted their hotel to condos in 2005, and Joe started his own property management company to manage the condo association for
Joseph's Other Listings
Source: PrimeMLS
MLS Number: 5043297
- 9 Slocum St
- 237 Hinesburg Rd
- 2 Woodland Place
- 7 Iby St
- 10 Woodland Place
- 425 Dorset St Unit 9
- I1 Grandview Dr Unit I1
- G1 Grandview Dr
- R4 Grandview Dr
- 11 Winding Brook Dr
- 22 Chelsea Cir
- 1385 Williston Rd
- 1421 Williston Rd
- 8 Chelsea Cir
- 78 Bayberry Ln
- 10 Stonington Cir
- 72 Hawthorne Cir
- 290 O'Brien Farm Rd
- 163 Hayes Ave
- 4 Kinsington St
