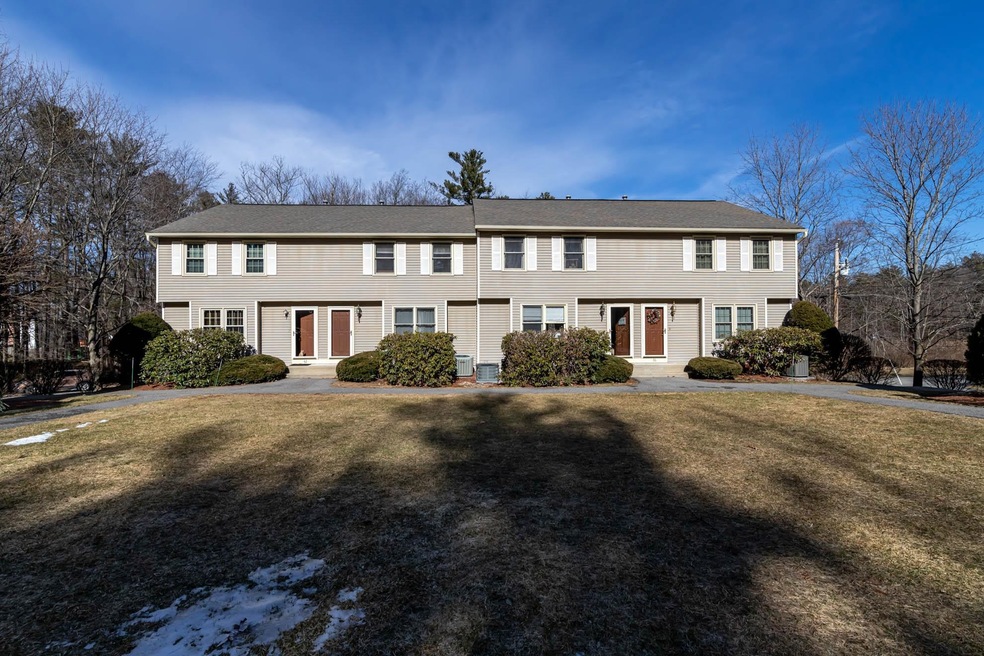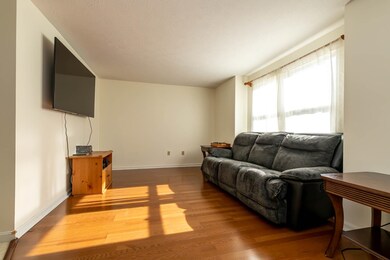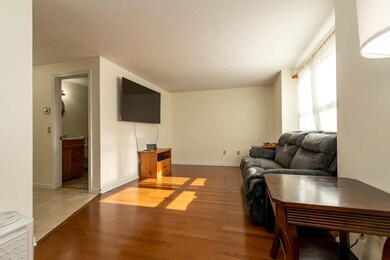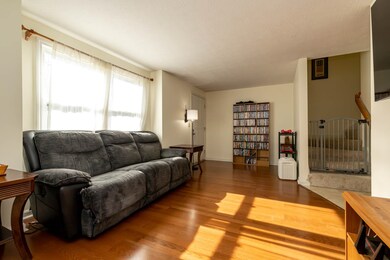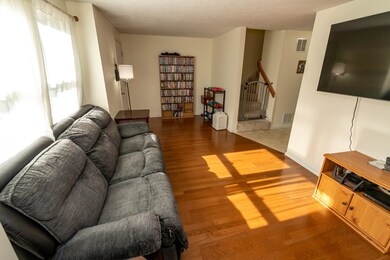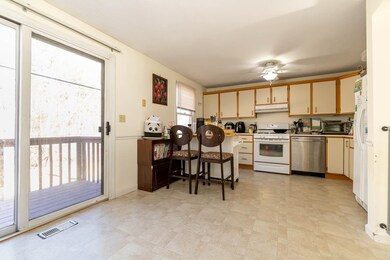
40 Andover Down Unit U283 Nashua, NH 03063
Northwest Nashua NeighborhoodHighlights
- Clubhouse
- Wooded Lot
- 1 Car Direct Access Garage
- Deck
- Wood Flooring
- Air Conditioning
About This Home
As of June 2023Excellent opportunity for a 2 bedroom Townhouse in sought-after Kessler Farm with 1 car garage under. This unit features a living room with plenty of natural light overlooking a beautiful lawn and common space. Spacious kitchen and dining area with slider to the balcony, 1.5 baths, plenty of storage, gas heat and central air. deck has been recently painted. Take advantage of the great amenities including pools, tennis courts, clubhouse, and playground located on a great country setting in the ideal commuter location of North Nashua, with direct access to all of the highways and services at your doorstep. The low condo fees make this an affordable luxury, Pet friendly. Come to see it before is gone!
Last Agent to Sell the Property
Julia Martinage
Redfin Corporation Listed on: 04/06/2023

Property Details
Home Type
- Condominium
Est. Annual Taxes
- $4,266
Year Built
- Built in 1987
Lot Details
- Landscaped
- Wooded Lot
HOA Fees
- $361 Monthly HOA Fees
Parking
- 1 Car Direct Access Garage
- Automatic Garage Door Opener
Home Design
- Concrete Foundation
- Wood Frame Construction
- Shingle Roof
- Vinyl Siding
Interior Spaces
- 2-Story Property
- Ceiling Fan
Kitchen
- Gas Range
- Dishwasher
- Disposal
Flooring
- Wood
- Carpet
- Tile
Bedrooms and Bathrooms
- 2 Bedrooms
Laundry
- Laundry on main level
- Washer and Dryer Hookup
Partially Finished Basement
- Walk-Out Basement
- Partial Basement
Outdoor Features
- Deck
Schools
- Broad Street Elementary School
- Pennichuck Junior High School
- Nashua High School North
Utilities
- Air Conditioning
- Heating System Uses Natural Gas
- Gas Available
- Natural Gas Water Heater
Community Details
Overview
- Association fees include landscaping, recreation, sewer, trash, water
- Kessler Farms Condos
Amenities
- Clubhouse
Ownership History
Purchase Details
Home Financials for this Owner
Home Financials are based on the most recent Mortgage that was taken out on this home.Purchase Details
Home Financials for this Owner
Home Financials are based on the most recent Mortgage that was taken out on this home.Purchase Details
Purchase Details
Home Financials for this Owner
Home Financials are based on the most recent Mortgage that was taken out on this home.Purchase Details
Similar Homes in Nashua, NH
Home Values in the Area
Average Home Value in this Area
Purchase History
| Date | Type | Sale Price | Title Company |
|---|---|---|---|
| Warranty Deed | $317,000 | None Available | |
| Warranty Deed | $317,000 | None Available | |
| Warranty Deed | $205,000 | -- | |
| Warranty Deed | $205,000 | -- | |
| Warranty Deed | $156,000 | -- | |
| Warranty Deed | $156,000 | -- | |
| Warranty Deed | $190,000 | -- | |
| Warranty Deed | $190,000 | -- | |
| Warranty Deed | $96,000 | -- | |
| Warranty Deed | $96,000 | -- |
Mortgage History
| Date | Status | Loan Amount | Loan Type |
|---|---|---|---|
| Open | $307,490 | Purchase Money Mortgage | |
| Closed | $307,490 | Purchase Money Mortgage | |
| Previous Owner | $210,162 | Stand Alone Refi Refinance Of Original Loan | |
| Previous Owner | $209,407 | VA | |
| Previous Owner | $152,000 | Unknown | |
| Previous Owner | $150,000 | Purchase Money Mortgage |
Property History
| Date | Event | Price | Change | Sq Ft Price |
|---|---|---|---|---|
| 06/29/2023 06/29/23 | Sold | $317,000 | 0.0% | $194 / Sq Ft |
| 04/21/2023 04/21/23 | Pending | -- | -- | -- |
| 04/06/2023 04/06/23 | For Sale | $317,000 | +54.6% | $194 / Sq Ft |
| 07/27/2018 07/27/18 | Sold | $205,000 | +2.5% | $144 / Sq Ft |
| 06/11/2018 06/11/18 | Pending | -- | -- | -- |
| 05/17/2018 05/17/18 | For Sale | $200,000 | -- | $140 / Sq Ft |
Tax History Compared to Growth
Tax History
| Year | Tax Paid | Tax Assessment Tax Assessment Total Assessment is a certain percentage of the fair market value that is determined by local assessors to be the total taxable value of land and additions on the property. | Land | Improvement |
|---|---|---|---|---|
| 2023 | $4,835 | $265,200 | $0 | $265,200 |
| 2022 | $4,792 | $265,200 | $0 | $265,200 |
| 2021 | $4,266 | $183,700 | $0 | $183,700 |
| 2020 | $4,153 | $183,700 | $0 | $183,700 |
| 2019 | $3,997 | $183,700 | $0 | $183,700 |
| 2018 | $3,896 | $183,700 | $0 | $183,700 |
| 2017 | $3,188 | $123,600 | $0 | $123,600 |
| 2016 | $3,099 | $123,600 | $0 | $123,600 |
| 2015 | $3,032 | $123,600 | $0 | $123,600 |
| 2014 | $2,973 | $123,600 | $0 | $123,600 |
Agents Affiliated with this Home
-
J
Seller's Agent in 2023
Julia Martinage
Redfin Corporation
-
Sharie Warila

Buyer's Agent in 2023
Sharie Warila
Keller Williams Realty Boston Northwest
(978) 852-1059
1 in this area
44 Total Sales
-
C
Seller's Agent in 2018
Cammie Ferreras
BHHS Verani Bedford
-
Frank Destito

Buyer's Agent in 2018
Frank Destito
BHG Masiello Hollis
(603) 889-7600
13 in this area
127 Total Sales
Map
Source: PrimeMLS
MLS Number: 4947839
APN: NASH-000000-000455-000283G
- 32 Lochmere Ln Unit U380
- 78 Lochmere Ln Unit U415
- 23 Heathrow Ct Unit U440
- 24 Heathrow Ct Unit U439
- 11 Watersedge Dr
- 5 Dumaine Ave Unit C
- 5 Dumaine Ave Unit D
- 164 Tinker Rd
- 218 Millwright Dr Unit 218
- 2 Roedean Dr Unit UA304
- 3 New Haven Dr Unit UG206
- 144 Cannongate III
- 79 Cannongate Rd
- 307B Amherst St Unit 127
- 47 Profile Cir
- 32 Doggett Ln
- 38 Monza Rd
- 613 Amherst St
- 12 Columbine Dr
- 11 Dunbarton Dr
