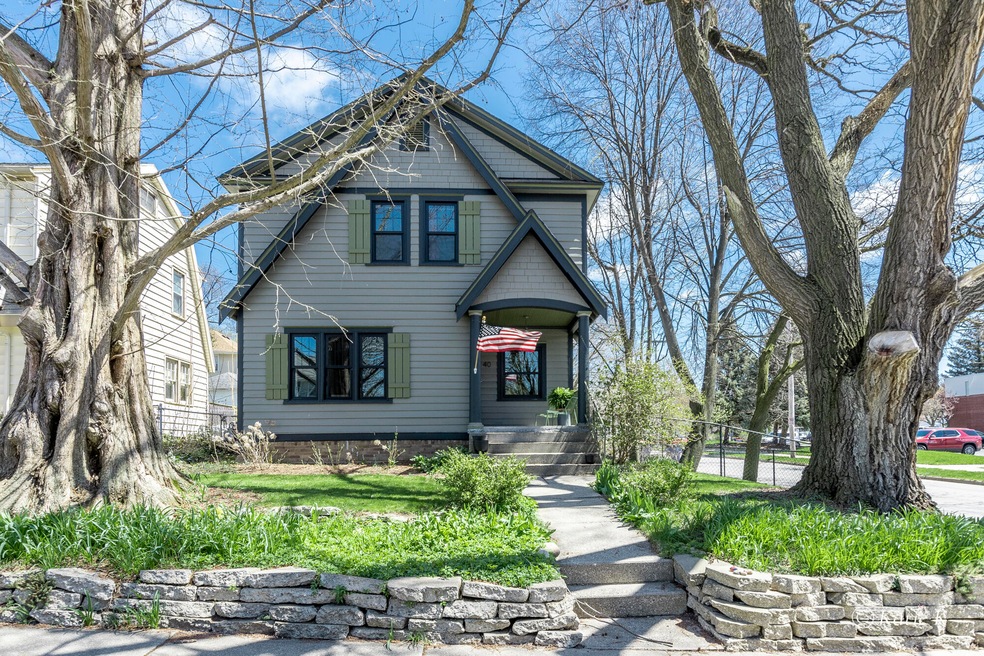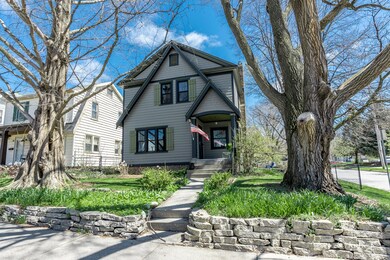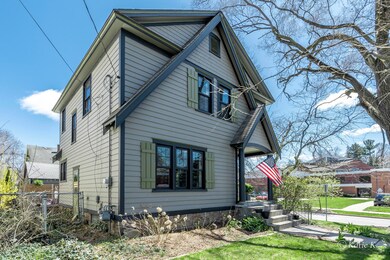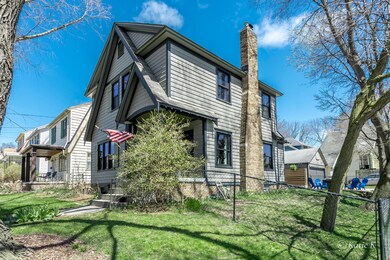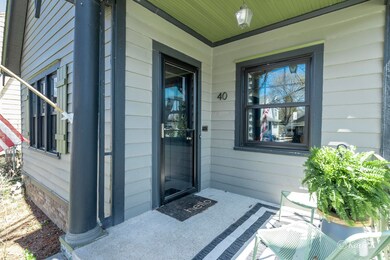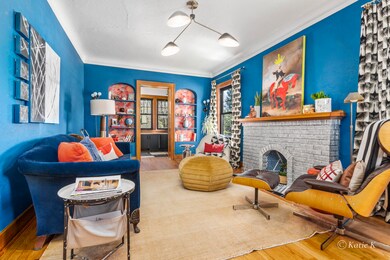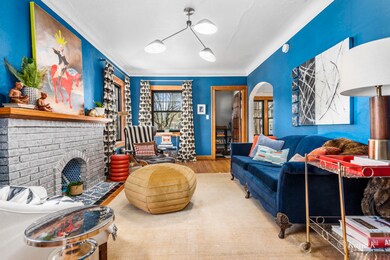
40 Auburn Ave NE Grand Rapids, MI 49503
Fulton Heights NeighborhoodHighlights
- Deck
- Wood Flooring
- Mud Room
- Traditional Architecture
- Corner Lot: Yes
- 4-minute walk to Hillcrest Park
About This Home
As of June 2022OFFERS DUE BY 11AM ON TUES 5/3. What could be better than having Fulton St Farmers Market & the Schnitz Deli as neighbors? I can't think of anything better! Charming 3 bedroom, 1.5 bath home offers a designer's touch throughout. No boring gray throughout here; enjoy splashes of color and fun accents & attention to details throughout. Updated kitchen w/ granite counters, tiled backsplash, stainless steel appliances & breakfast nook w/custom banquette. New 1/2 bath & custom mudroom that you don't find in homes built in the 1920's. Large living room centered on a brick fireplace & dining room are accented w/ coved ceilings. Hardwood floors throughout the house, updated windows, recently painted exterior. Lower level leaves room for additional living space. 2 car garage plus an outdoor oasis is perfect for entertaining. Large deck and patio area in the fenced yard expands your entertaining space. Walking distance to shops, restaurants, grocery store and so much more!
Home Details
Home Type
- Single Family
Est. Annual Taxes
- $3,292
Year Built
- Built in 1928
Lot Details
- 4,095 Sq Ft Lot
- Lot Dimensions are 40x102
- Corner Lot: Yes
- Garden
Parking
- 2 Car Detached Garage
- Garage Door Opener
Home Design
- Traditional Architecture
- Composition Roof
- Wood Siding
Interior Spaces
- 1,551 Sq Ft Home
- 2-Story Property
- Ceiling Fan
- Window Screens
- Mud Room
- Living Room with Fireplace
- Dining Area
- Wood Flooring
- Basement Fills Entire Space Under The House
- Home Security System
Kitchen
- Breakfast Area or Nook
- Range
- Microwave
- Dishwasher
- Disposal
Bedrooms and Bathrooms
- 3 Bedrooms
Laundry
- Dryer
- Washer
Outdoor Features
- Deck
- Porch
Utilities
- Forced Air Heating System
- Heating System Uses Natural Gas
- High Speed Internet
- Phone Available
- Cable TV Available
Ownership History
Purchase Details
Home Financials for this Owner
Home Financials are based on the most recent Mortgage that was taken out on this home.Purchase Details
Home Financials for this Owner
Home Financials are based on the most recent Mortgage that was taken out on this home.Purchase Details
Home Financials for this Owner
Home Financials are based on the most recent Mortgage that was taken out on this home.Purchase Details
Home Financials for this Owner
Home Financials are based on the most recent Mortgage that was taken out on this home.Purchase Details
Home Financials for this Owner
Home Financials are based on the most recent Mortgage that was taken out on this home.Purchase Details
Purchase Details
Purchase Details
Purchase Details
Purchase Details
Similar Homes in Grand Rapids, MI
Home Values in the Area
Average Home Value in this Area
Purchase History
| Date | Type | Sale Price | Title Company |
|---|---|---|---|
| Warranty Deed | $361,500 | None Listed On Document | |
| Warranty Deed | $565,000 | Star Title Agency Llc | |
| Warranty Deed | $201,200 | None Available | |
| Warranty Deed | $97,000 | Grand Rapids Title Agency Ll | |
| Warranty Deed | $105,000 | Fatic | |
| Warranty Deed | $66,900 | -- | |
| Warranty Deed | $55,000 | -- | |
| Deed | $45,000 | -- | |
| Deed | $34,500 | -- | |
| Deed | -- | -- |
Mortgage History
| Date | Status | Loan Amount | Loan Type |
|---|---|---|---|
| Open | $361,500 | Balloon | |
| Previous Owner | $238,500 | New Conventional | |
| Previous Owner | $524,400 | New Conventional | |
| Previous Owner | $93,071 | FHA | |
| Previous Owner | $11,100 | Stand Alone Second | |
| Previous Owner | $84,000 | Fannie Mae Freddie Mac | |
| Previous Owner | $90,372 | Unknown |
Property History
| Date | Event | Price | Change | Sq Ft Price |
|---|---|---|---|---|
| 08/27/2025 08/27/25 | Price Changed | $409,000 | -2.4% | $282 / Sq Ft |
| 08/13/2025 08/13/25 | Price Changed | $419,000 | -2.5% | $289 / Sq Ft |
| 07/30/2025 07/30/25 | For Sale | $429,900 | +18.9% | $296 / Sq Ft |
| 06/02/2022 06/02/22 | Sold | $361,500 | +11.2% | $233 / Sq Ft |
| 05/03/2022 05/03/22 | Pending | -- | -- | -- |
| 04/28/2022 04/28/22 | For Sale | $325,000 | +61.5% | $210 / Sq Ft |
| 04/16/2020 04/16/20 | Sold | $201,200 | +1.1% | $143 / Sq Ft |
| 04/01/2020 04/01/20 | Pending | -- | -- | -- |
| 03/23/2020 03/23/20 | For Sale | $199,000 | +105.2% | $141 / Sq Ft |
| 10/05/2012 10/05/12 | Sold | $97,000 | -10.8% | $72 / Sq Ft |
| 08/28/2012 08/28/12 | Pending | -- | -- | -- |
| 03/22/2012 03/22/12 | For Sale | $108,800 | -- | $81 / Sq Ft |
Tax History Compared to Growth
Tax History
| Year | Tax Paid | Tax Assessment Tax Assessment Total Assessment is a certain percentage of the fair market value that is determined by local assessors to be the total taxable value of land and additions on the property. | Land | Improvement |
|---|---|---|---|---|
| 2025 | $3,536 | $153,800 | $0 | $0 |
| 2024 | $3,536 | $136,300 | $0 | $0 |
| 2023 | $3,585 | $106,200 | $0 | $0 |
| 2022 | $5,175 | $99,800 | $0 | $0 |
| 2021 | $192 | $96,800 | $0 | $0 |
| 2020 | $1,967 | $89,300 | $0 | $0 |
| 2019 | $2,060 | $83,200 | $0 | $0 |
| 2018 | $1,989 | $68,300 | $0 | $0 |
| 2017 | $1,936 | $65,100 | $0 | $0 |
| 2016 | $1,960 | $58,900 | $0 | $0 |
| 2015 | $1,823 | $58,900 | $0 | $0 |
| 2013 | -- | $53,600 | $0 | $0 |
Agents Affiliated with this Home
-
Wyatt Martin

Seller's Agent in 2025
Wyatt Martin
Greenridge Realty (EGR)
(616) 889-4279
1 in this area
232 Total Sales
-
Katie Karczewski

Seller's Agent in 2022
Katie Karczewski
Keller Williams GR East
(616) 291-3552
2 in this area
118 Total Sales
-
Tanya Craig

Seller Co-Listing Agent in 2022
Tanya Craig
Keller Williams GR East
(616) 813-2946
4 in this area
170 Total Sales
-
R
Seller's Agent in 2020
Rebecca Uson
Epique Realty
-
Mary Beth Bowen
M
Seller Co-Listing Agent in 2020
Mary Beth Bowen
Success Realty West Michigan
(616) 885-3921
9 Total Sales
-
Diane Griffin

Seller's Agent in 2012
Diane Griffin
Keller Williams GR North (Main)
(616) 916-5960
101 Total Sales
Map
Source: Southwestern Michigan Association of REALTORS®
MLS Number: 22015112
APN: 41-14-29-255-010
- 119 Arthur Ave NE
- 1118 Fulton St E
- 109 Fuller Ave SE
- 136 Baynton Ave NE
- 226 Diamond Ave NE
- 228 Baynton Ave NE
- 911 Baldwin St SE
- 33 Batavia Place NE
- 121 Houseman Ave NE
- 240 Calkins Ave SE
- 135 Houseman Ave NE
- 349 Diamond Ave NE
- 12 Wallinwood Ave NE
- 851 Lyon St NE
- 331 Carlton Ave SE
- 1141 Mckinley Ct SE
- 909 Crescent St NE
- 104 Holmdene Blvd NE
- 311 Robey Place SE
- 318 Diamond Ave SE
