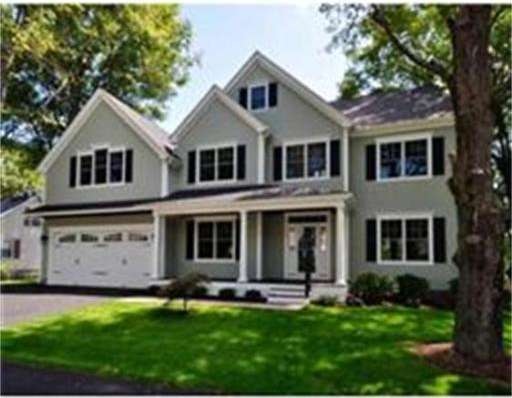
40 Bancroft St Needham, MA 02492
About This Home
As of September 2015Exciting opportunity for custom design in prime Birds Hill location, walk to Perry Park & Mitchell School! Well known local builder to begin early summer, completed 12/15/12. Includes Coffered & Tray ceilings, Chef's Kitchen w/granite, FR w/Fireplace, Large Mudroom, Elegant master w/ large shower, 3 full baths on 2nd flr, 3rd flr w/bath and 5th BR. Over sized lot in beautiful tree lined neighborhood w/ plenty of new construction. To be built.
Last Agent to Sell the Property
Gary Kaufman
eXp Realty

Ownership History
Purchase Details
Purchase Details
Purchase Details
Map
Home Details
Home Type
Single Family
Est. Annual Taxes
$26,239
Year Built
2012
Lot Details
0
Listing Details
- Lot Description: Level
- Special Features: NewHome
- Property Sub Type: Detached
- Year Built: 2012
Interior Features
- Has Basement: Yes
- Fireplaces: 1
- Primary Bathroom: Yes
- Number of Rooms: 10
- Electric: 200 Amps
- Energy: Insulated Windows, Insulated Doors
- Flooring: Tile, Wall to Wall Carpet, Hardwood
- Insulation: Full
- Interior Amenities: Cable Available, Walk-up Attic
- Basement: Full, Finished
- Bedroom 2: Second Floor
- Bedroom 3: Second Floor
- Bedroom 4: Second Floor
- Bedroom 5: Third Floor
- Kitchen: First Floor
- Living Room: First Floor
- Master Bedroom: Second Floor
- Dining Room: First Floor
- Family Room: First Floor
Exterior Features
- Construction: Frame
- Foundation: Poured Concrete
Garage/Parking
- Garage Parking: Attached
- Garage Spaces: 2
- Parking: Off-Street
- Parking Spaces: 4
Utilities
- Cooling Zones: 5
- Heat Zones: 5
- Hot Water: Natural Gas
- Utility Connections: for Gas Range, Washer Hookup, Icemaker Connection
Similar Home in Needham, MA
Home Values in the Area
Average Home Value in this Area
Purchase History
| Date | Type | Sale Price | Title Company |
|---|---|---|---|
| Deed | $580,000 | -- | |
| Deed | $580,000 | -- | |
| Deed | $475,000 | -- | |
| Deed | $475,000 | -- | |
| Deed | $246,000 | -- | |
| Deed | $246,000 | -- |
Mortgage History
| Date | Status | Loan Amount | Loan Type |
|---|---|---|---|
| Open | $904,000 | Stand Alone Refi Refinance Of Original Loan | |
| Closed | $1,000,000 | Purchase Money Mortgage | |
| Closed | $407,500 | New Conventional |
Property History
| Date | Event | Price | Change | Sq Ft Price |
|---|---|---|---|---|
| 09/17/2015 09/17/15 | Sold | $1,690,000 | 0.0% | $304 / Sq Ft |
| 07/31/2015 07/31/15 | Pending | -- | -- | -- |
| 07/19/2015 07/19/15 | Off Market | $1,690,000 | -- | -- |
| 07/10/2015 07/10/15 | For Sale | $1,749,000 | +24.3% | $314 / Sq Ft |
| 02/25/2013 02/25/13 | Sold | $1,407,500 | -2.9% | $282 / Sq Ft |
| 10/18/2012 10/18/12 | Pending | -- | -- | -- |
| 10/02/2012 10/02/12 | For Sale | $1,449,000 | -- | $290 / Sq Ft |
Tax History
| Year | Tax Paid | Tax Assessment Tax Assessment Total Assessment is a certain percentage of the fair market value that is determined by local assessors to be the total taxable value of land and additions on the property. | Land | Improvement |
|---|---|---|---|---|
| 2025 | $26,239 | $2,475,400 | $805,300 | $1,670,100 |
| 2024 | $24,627 | $1,967,000 | $592,700 | $1,374,300 |
| 2023 | $24,241 | $1,859,000 | $592,700 | $1,266,300 |
| 2022 | $23,019 | $1,721,700 | $524,900 | $1,196,800 |
| 2021 | $22,434 | $1,721,700 | $524,900 | $1,196,800 |
| 2020 | $21,559 | $1,726,100 | $524,900 | $1,201,200 |
| 2019 | $20,613 | $1,663,700 | $477,500 | $1,186,200 |
| 2018 | $19,765 | $1,663,700 | $477,500 | $1,186,200 |
| 2017 | $18,287 | $1,538,000 | $477,500 | $1,060,500 |
| 2016 | $15,512 | $1,344,200 | $477,500 | $866,700 |
| 2015 | $15,176 | $1,344,200 | $477,500 | $866,700 |
| 2014 | $16,184 | $1,390,400 | $398,500 | $991,900 |
Source: MLS Property Information Network (MLS PIN)
MLS Number: 71442842
APN: NEED-000027-000002
