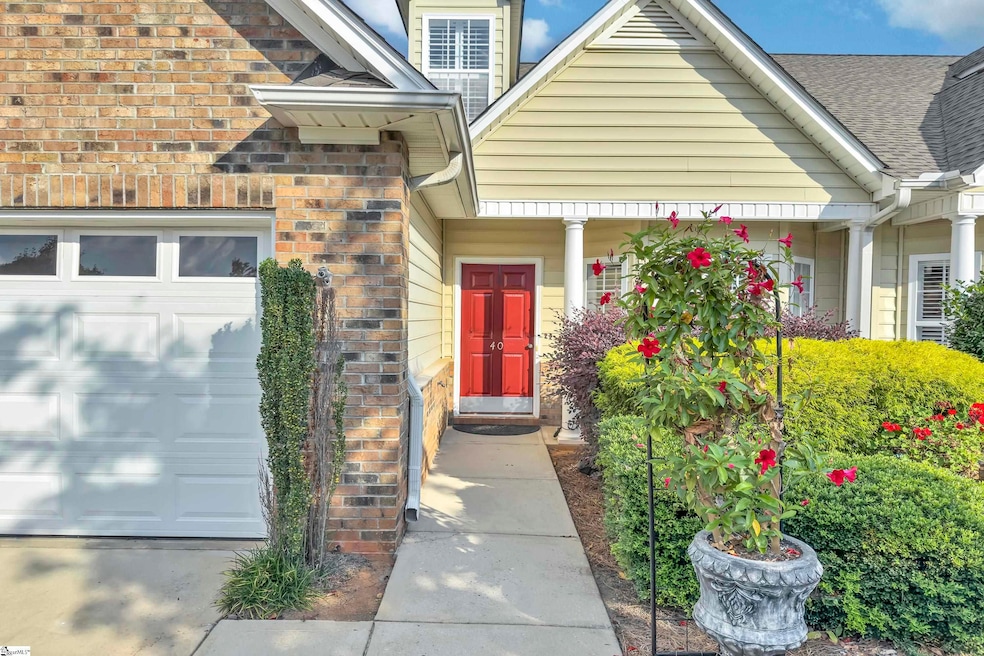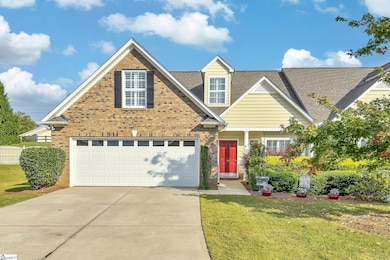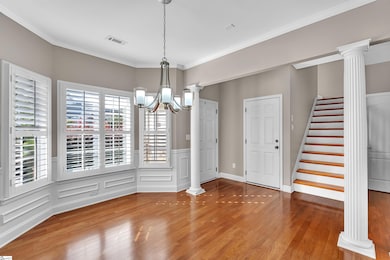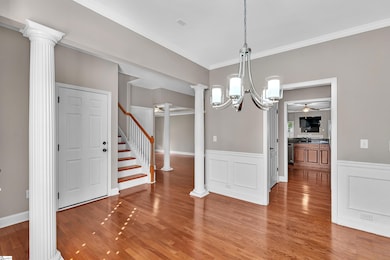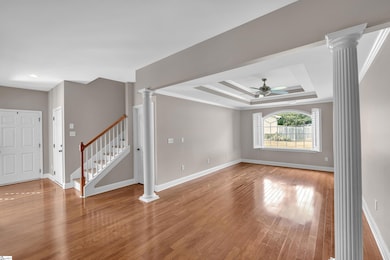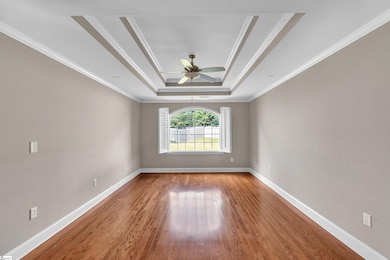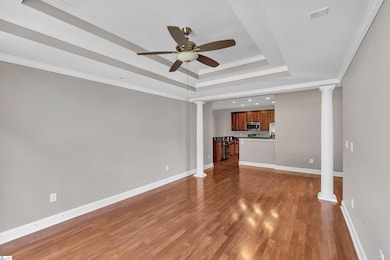40 Barnwood Cir Unit 5A Greenville, SC 29607
Estimated payment $2,691/month
Highlights
- Open Floorplan
- Traditional Architecture
- Wood Flooring
- Sara Collins Elementary School Rated A-
- Cathedral Ceiling
- Loft
About This Home
Located in the lovely gated community, The Reserve at Plantation Greene, this charming 3-bedroom townhome has it all! Immediately upon entering, you immediately notice the attention to detail of plantation shutters, soaring ceilings with eye catching architectural accents, and the gleaming hardwood floors providing the setting for the flowing floorplan. From dining to living room, kitchen and den, there are rooms to meet every need. Conveniently centered, the kitchen has newer stainless appliances, granite counters, a great pantry and additional storage. The den has abundant shelves to host a library alongside the gas fireplace, easy to cozy up to with a good book or great conversations with that special someone. The primary bedroom is included on this level highlighted by a soaring ceiling with fan. Double vanity, soaking tub and walk in shower are included with this ensuite setting. Not to be overlooked, the walk-in closet with custom shelving provides space galore. Before mentioning the upper level, not to be missed is the half bath conveniently located for cooks or guests and a walk in laundry room with cabinets and a deep storage closet. On to the second level with a bonus room to one side and a cozy loft area, two bedrooms and a guest bath on the other side. These bedrooms include spacious walk-in closets for extra storage and one with a set aside window seat for quiet "tucked away moments". Enjoy the outdoors either on the screen porch, the patio or the in the expansive private yard. As you leave, check out the two-car garage including additional storage and a newer (2024) hot water heater. Please take note of the extended driveway, largely due to the location of this unit. Per sellers, six cars can be parked in the driveway. This townhome unit of two homes is one of only two "two townhome" units in the neighborhood, offering great yard space. The townhomes are maintenance free and the community amenities provide club house, common areas with walking trail, gazebo and picnic tables, playground and resort style swimming pool with lazy river.
Townhouse Details
Home Type
- Townhome
Est. Annual Taxes
- $1,478
Year Built
- Built in 2007
HOA Fees
- $465 Monthly HOA Fees
Home Design
- Traditional Architecture
- Brick Exterior Construction
- Slab Foundation
- Architectural Shingle Roof
- Vinyl Siding
Interior Spaces
- 2,200-2,399 Sq Ft Home
- 2-Story Property
- Open Floorplan
- Bookcases
- Tray Ceiling
- Cathedral Ceiling
- Ceiling Fan
- Gas Log Fireplace
- Window Treatments
- Great Room
- Living Room
- Dining Room
- Loft
- Bonus Room
- Screened Porch
- Storage In Attic
Kitchen
- Walk-In Pantry
- Free-Standing Electric Range
- Built-In Microwave
- Dishwasher
- Granite Countertops
- Disposal
Flooring
- Wood
- Carpet
- Ceramic Tile
Bedrooms and Bathrooms
- 3 Bedrooms | 1 Main Level Bedroom
- Walk-In Closet
- 2.5 Bathrooms
Laundry
- Laundry Room
- Laundry on main level
- Dryer
- Washer
Home Security
Parking
- 2 Car Attached Garage
- Garage Door Opener
Schools
- Reedy Laurel Elementary School
- Dr. Phinnize J. Fisher Middle School
- J. L. Mann High School
Utilities
- Forced Air Heating and Cooling System
- Heat Pump System
- Heating System Uses Natural Gas
- Gas Water Heater
- Cable TV Available
Additional Features
- Patio
- 4,356 Sq Ft Lot
Listing and Financial Details
- Assessor Parcel Number 0547140103600
Community Details
Overview
- Cassandra @ Nhe (864) 467 1600 HOA
- Built by Poinsett Builders
- Plantation Greene Subdivision, Oxford Floorplan
- Mandatory home owners association
Security
- Fire and Smoke Detector
Map
Home Values in the Area
Average Home Value in this Area
Tax History
| Year | Tax Paid | Tax Assessment Tax Assessment Total Assessment is a certain percentage of the fair market value that is determined by local assessors to be the total taxable value of land and additions on the property. | Land | Improvement |
|---|---|---|---|---|
| 2024 | $1,478 | $10,110 | $1,560 | $8,550 |
| 2023 | $1,478 | $10,110 | $1,560 | $8,550 |
| 2022 | $1,392 | $10,110 | $1,560 | $8,550 |
| 2021 | $1,393 | $10,110 | $1,560 | $8,550 |
| 2020 | $1,263 | $8,940 | $1,440 | $7,500 |
| 2019 | $1,263 | $8,940 | $1,440 | $7,500 |
| 2018 | $1,261 | $8,940 | $1,440 | $7,500 |
| 2017 | $1,261 | $8,940 | $1,440 | $7,500 |
| 2016 | $1,214 | $223,510 | $36,000 | $187,510 |
| 2015 | $1,214 | $223,510 | $36,000 | $187,510 |
| 2014 | $1,128 | $212,030 | $36,000 | $176,030 |
Property History
| Date | Event | Price | List to Sale | Price per Sq Ft |
|---|---|---|---|---|
| 09/23/2025 09/23/25 | For Sale | $399,000 | -- | $181 / Sq Ft |
Purchase History
| Date | Type | Sale Price | Title Company |
|---|---|---|---|
| Interfamily Deed Transfer | -- | None Available | |
| Interfamily Deed Transfer | -- | -- | |
| Limited Warranty Deed | $210,000 | -- | |
| Special Warranty Deed | $980,000 | -- | |
| Legal Action Court Order | $1,250,379 | -- |
Source: Greater Greenville Association of REALTORS®
MLS Number: 1570263
APN: 0547.14-01-036.00
- 0 Miller Rd
- 1 Miller Rd
- 45 Barnwood Cir
- 28 Barnwood Cir Unit 7A
- 28 Barnwood Cir Unit 7A-PH
- 15 Windrush Ln
- 1042 Miller Rd
- 4 Weston Brook Way
- 6 Pond Bluff Ln
- 109 Callen Dr
- 110 Callen Dr
- The Princeton A Plan at Miller Park
- The Carson Plan at Miller Park
- The Princeton B Plan at Miller Park
- The Kensington A Plan at Miller Park
- The Beckett Plan at Miller Park
- 125 Rivanna Ln
- 224 Taylor Woods Ct
- 226 Taylor Woods Ct
- 228 Taylor Woods Ct
- 101 Pheasant Trail
- 19 Jaycee Ct
- 27 Sweetland Ct
- 30 Oak Glen Dr
- 34 Oak Glen Dr
- 815 E Butler Rd
- 457 Woodbark Ct
- 97 Market Point Dr
- 97 Market Point Dr Unit 225.1411701
- 97 Market Point Dr Unit 1025.1411700
- 97 Market Point Dr Unit 227.1411703
- 97 Market Point Dr Unit 314.1411702
- 97 Market Point Dr Unit 226.1407995
- 97 Market Point Dr Unit 1012.1407998
- 97 Market Point Dr Unit 532.1407996
- 97 Market Point Dr Unit 1133.1407994
- 52 Market Point Dr
- 30 Market Point Dr
- 201 Carolina Point Pkwy
- 771 E Butler Rd
