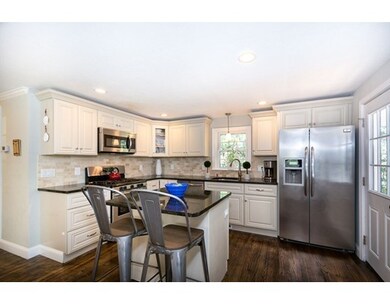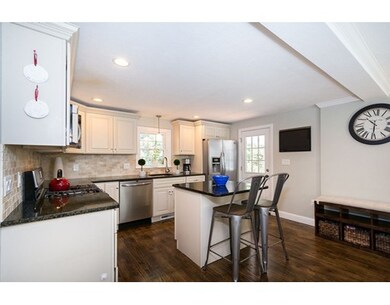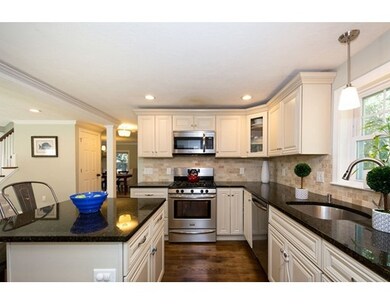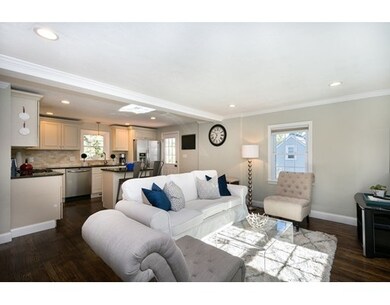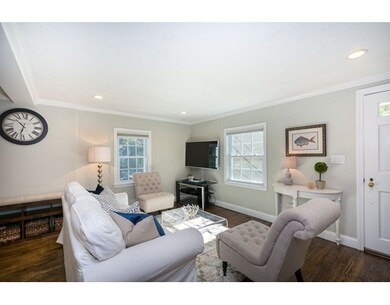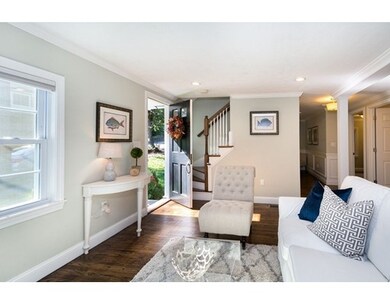
40 Beacon Street Cir Milton, MA 02186
Brush Hill NeighborhoodAbout This Home
As of August 2022You’ll fall in love with this bright & beautiful completely renovated 3/4-BR Cape with super style and all new up-to-the minute finishes throughout. Fantastic open floor plan features a front living room open to the fully equipped kitchen with new granite countertops, stainless appliances and center island. A formal dining room, bedroom/office and a full bath complete the first floor. Upstairs are 2 generous bedrooms plus a second full tiled bath. A full finished walkout lower level offers great additional play and living space – with a bright family room, an additional bedroom, laundry and storage. Sliders lead out to a lovely patio and backyard – perfect for BBQs and the playset. All NEW windows, 30-yr architectural roof, GAS heating, Central Air, plumbing and 200 AMP electrical. New landscaping and exterior paint – there’s nothing left to do! Great neighborhood location – don’t miss out! Showings start at Sunday’s open house 1:00-3:00. Offers will be reviewed Tuesday at 4:00.
Last Agent to Sell the Property
Coldwell Banker Realty - Norwell - Hanover Regional Office

Ownership History
Purchase Details
Home Financials for this Owner
Home Financials are based on the most recent Mortgage that was taken out on this home.Purchase Details
Home Financials for this Owner
Home Financials are based on the most recent Mortgage that was taken out on this home.Map
Home Details
Home Type
Single Family
Est. Annual Taxes
$8,921
Year Built
1953
Lot Details
0
Listing Details
- Lot Description: Paved Drive
- Property Type: Single Family
- Single Family Type: Detached
- Style: Cape
- Other Agent: 1.00
- Lead Paint: Unknown
- Year Round: Yes
- Year Built Description: Actual
- Special Features: None
- Property Sub Type: Detached
- Year Built: 1953
Interior Features
- Has Basement: Yes
- Number of Rooms: 8
- Electric: 200 Amps
- Energy: Insulated Windows
- Flooring: Wall to Wall Carpet, Hardwood
- Insulation: Partial, Blown In
- Basement: Full, Finished, Walk Out, Interior Access
- Bedroom 2: Second Floor
- Bedroom 3: First Floor
- Bedroom 4: Basement
- Bathroom #1: First Floor
- Bathroom #2: Second Floor
- Kitchen: First Floor
- Laundry Room: Basement
- Living Room: First Floor
- Master Bedroom: Second Floor
- Master Bedroom Description: Flooring - Hardwood
- Dining Room: First Floor
- Family Room: Basement
- No Bedrooms: 4
- Full Bathrooms: 2
- Main Lo: K95001
- Main So: BB3141
- Estimated Sq Ft: 1850.00
Exterior Features
- Exterior: Shingles
- Exterior Features: Porch - Screened, Patio, Gutters
- Foundation: Poured Concrete
Garage/Parking
- Parking: Off-Street
- Parking Spaces: 4
Utilities
- Hot Water: Natural Gas
- Utility Connections: for Gas Range, for Gas Dryer
- Sewer: City/Town Sewer
- Water: City/Town Water
- Sewage District: MWRA
Lot Info
- Zoning: RES
- Acre: 0.22
- Lot Size: 9600.00
Multi Family
- Sq Ft Incl Bsmt: Yes
Similar Homes in the area
Home Values in the Area
Average Home Value in this Area
Purchase History
| Date | Type | Sale Price | Title Company |
|---|---|---|---|
| Deed | -- | -- | |
| Quit Claim Deed | -- | -- |
Mortgage History
| Date | Status | Loan Amount | Loan Type |
|---|---|---|---|
| Open | $650,000 | Purchase Money Mortgage | |
| Closed | $500,800 | Adjustable Rate Mortgage/ARM | |
| Closed | $519,750 | New Conventional | |
| Closed | $423,000 | Stand Alone Refi Refinance Of Original Loan | |
| Closed | $430,000 | Stand Alone Refi Refinance Of Original Loan | |
| Closed | $440,000 | New Conventional | |
| Previous Owner | $221,250 | New Conventional | |
| Previous Owner | $300,000 | No Value Available |
Property History
| Date | Event | Price | Change | Sq Ft Price |
|---|---|---|---|---|
| 08/05/2022 08/05/22 | Sold | $850,000 | +6.3% | $445 / Sq Ft |
| 06/27/2022 06/27/22 | Pending | -- | -- | -- |
| 06/16/2022 06/16/22 | For Sale | $799,900 | +38.5% | $419 / Sq Ft |
| 12/20/2017 12/20/17 | Sold | $577,500 | -0.3% | $312 / Sq Ft |
| 10/13/2017 10/13/17 | Pending | -- | -- | -- |
| 10/06/2017 10/06/17 | For Sale | $579,000 | +18.2% | $313 / Sq Ft |
| 12/20/2013 12/20/13 | Sold | $490,000 | -3.9% | $257 / Sq Ft |
| 11/15/2013 11/15/13 | Pending | -- | -- | -- |
| 11/03/2013 11/03/13 | For Sale | $509,999 | +72.9% | $267 / Sq Ft |
| 04/07/2013 04/07/13 | Sold | $295,000 | -4.5% | $202 / Sq Ft |
| 03/10/2013 03/10/13 | Pending | -- | -- | -- |
| 02/07/2013 02/07/13 | Price Changed | $309,000 | -6.1% | $212 / Sq Ft |
| 01/23/2013 01/23/13 | Price Changed | $329,000 | -3.2% | $225 / Sq Ft |
| 11/15/2012 11/15/12 | For Sale | $339,900 | -- | $233 / Sq Ft |
Tax History
| Year | Tax Paid | Tax Assessment Tax Assessment Total Assessment is a certain percentage of the fair market value that is determined by local assessors to be the total taxable value of land and additions on the property. | Land | Improvement |
|---|---|---|---|---|
| 2025 | $8,921 | $804,400 | $469,300 | $335,100 |
| 2024 | $8,616 | $789,000 | $447,000 | $342,000 |
| 2023 | $8,343 | $731,800 | $425,900 | $305,900 |
| 2022 | $8,278 | $663,800 | $425,900 | $237,900 |
| 2021 | $7,925 | $603,600 | $377,000 | $226,600 |
| 2020 | $7,801 | $594,600 | $361,200 | $233,400 |
| 2019 | $7,609 | $577,300 | $350,700 | $226,600 |
| 2018 | $7,339 | $531,400 | $282,100 | $249,300 |
| 2017 | $6,863 | $506,100 | $268,600 | $237,500 |
| 2016 | $6,765 | $501,100 | $268,600 | $232,500 |
| 2015 | $6,531 | $468,500 | $247,400 | $221,100 |
Source: MLS Property Information Network (MLS PIN)
MLS Number: 72239329
APN: MILT-000000-C000051-000007
- 333 Brush Hill Rd Unit Z2
- 25 Riverside Square
- 304 Truman Hwy
- 915 River St
- 23 Pleasant St
- 17 George St Unit 2
- 14 Oakcrest Rd
- 243-245 Wood Ave
- 1117 River St Unit 2
- 63 Wachusett St
- 7 Winborough St
- 16 Concord Ave Unit 1
- 44 Warren Ave
- 66 Warren Ave
- 20 Massasoit St
- 30 Massasoit St
- 107 West St
- 6 Kinsale Ln
- 50 Massasoit St
- 162 Brush Hill Rd Unit 2

